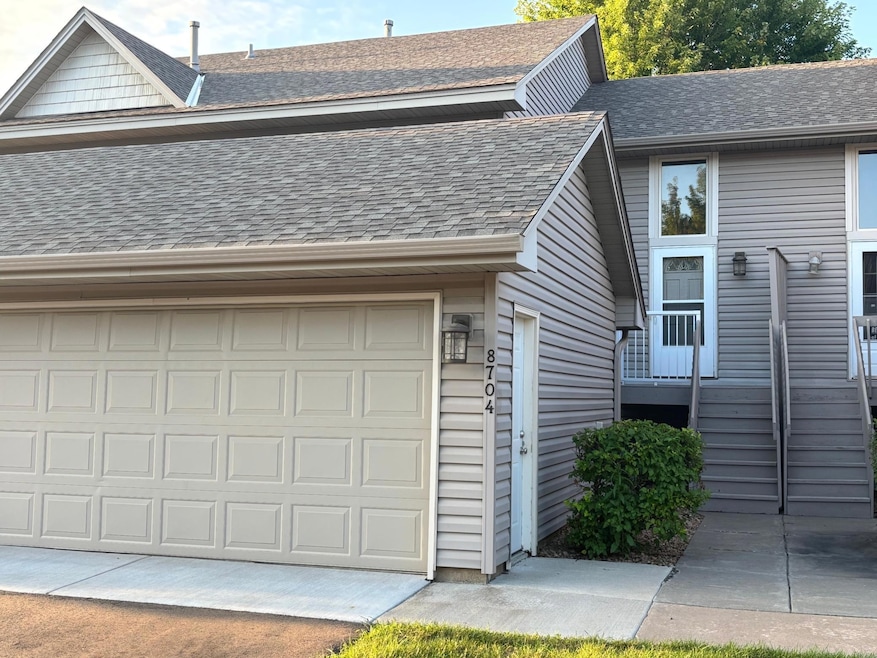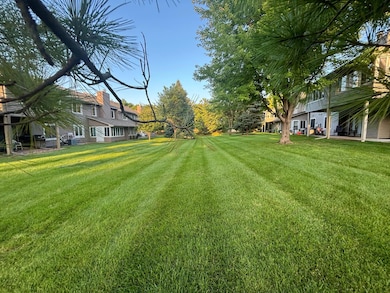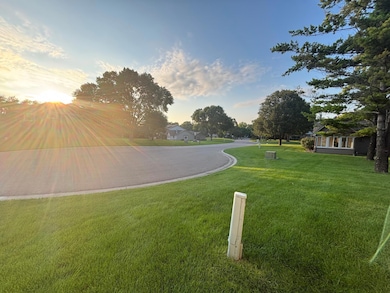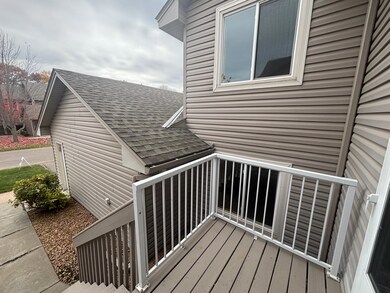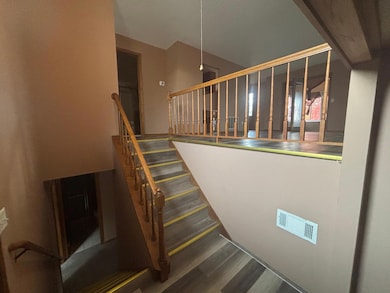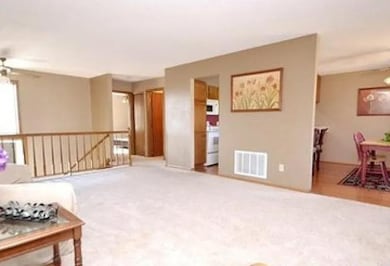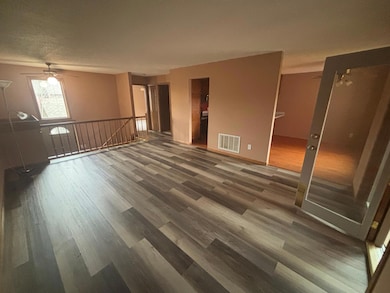8704 Cottonwood Ln N Maple Grove, MN 55369
Estimated payment $1,933/month
Total Views
8,360
3
Beds
2
Baths
1,840
Sq Ft
$133
Price per Sq Ft
Highlights
- Cul-De-Sac
- Porch
- Patio
- Maple Grove Senior High School Rated A
- 2 Car Attached Garage
- Living Room
About This Home
Wonderful townhome featuring 3 season porch in private setting. Location 2nd to none. 1987 build, 3 bed 2 full bath split. Strong association.
Listing Agent
Coldwell Banker Realty Brokerage Phone: 763-999-1057 Listed on: 08/19/2025

Townhouse Details
Home Type
- Townhome
Est. Annual Taxes
- $3,258
Year Built
- Built in 1986
Lot Details
- 1,742 Sq Ft Lot
- Cul-De-Sac
- Street terminates at a dead end
- Sprinkler System
HOA Fees
- $371 Monthly HOA Fees
Parking
- 2 Car Attached Garage
- Garage Door Opener
Home Design
- Bi-Level Home
- Pitched Roof
- Vinyl Siding
Interior Spaces
- 1,840 Sq Ft Home
- Wood Burning Fireplace
- Family Room
- Living Room
- Dining Room
- Laundry Room
Kitchen
- Cooktop
- Microwave
- Dishwasher
Bedrooms and Bathrooms
- 3 Bedrooms
- 2 Full Bathrooms
Finished Basement
- Walk-Out Basement
- Basement Fills Entire Space Under The House
Outdoor Features
- Patio
- Porch
Utilities
- Forced Air Heating and Cooling System
- 150 Amp Service
- Gas Water Heater
Community Details
- Association fees include maintenance structure, hazard insurance, lawn care, professional mgmt, snow removal
- Energy Hills Townhome Association, Phone Number (612) 201-0189
- Energy Hills 3Rd Add Subdivision
Listing and Financial Details
- Assessor Parcel Number 1411922410082
Map
Create a Home Valuation Report for This Property
The Home Valuation Report is an in-depth analysis detailing your home's value as well as a comparison with similar homes in the area
Home Values in the Area
Average Home Value in this Area
Tax History
| Year | Tax Paid | Tax Assessment Tax Assessment Total Assessment is a certain percentage of the fair market value that is determined by local assessors to be the total taxable value of land and additions on the property. | Land | Improvement |
|---|---|---|---|---|
| 2024 | $3,258 | $260,800 | $64,500 | $196,300 |
| 2023 | $3,170 | $255,400 | $66,900 | $188,500 |
| 2022 | $2,514 | $248,800 | $50,700 | $198,100 |
| 2021 | $2,097 | $197,800 | $30,400 | $167,400 |
| 2020 | $2,036 | $185,500 | $28,600 | $156,900 |
| 2019 | $2,031 | $174,000 | $25,600 | $148,400 |
| 2018 | $1,780 | $165,400 | $29,200 | $136,200 |
| 2017 | $1,817 | $143,900 | $29,000 | $114,900 |
| 2016 | $1,649 | $131,600 | $26,000 | $105,600 |
| 2015 | $1,642 | $128,200 | $26,000 | $102,200 |
| 2014 | -- | $124,900 | $26,000 | $98,900 |
Source: Public Records
Property History
| Date | Event | Price | List to Sale | Price per Sq Ft |
|---|---|---|---|---|
| 11/29/2025 11/29/25 | Price Changed | $244,900 | -1.6% | $133 / Sq Ft |
| 11/02/2025 11/02/25 | Price Changed | $249,000 | -3.9% | $135 / Sq Ft |
| 10/27/2025 10/27/25 | Price Changed | $259,000 | -1.5% | $141 / Sq Ft |
| 10/11/2025 10/11/25 | Price Changed | $262,900 | -2.6% | $143 / Sq Ft |
| 08/26/2025 08/26/25 | Price Changed | $270,000 | -5.2% | $147 / Sq Ft |
| 08/19/2025 08/19/25 | For Sale | $284,900 | -- | $155 / Sq Ft |
Source: NorthstarMLS
Purchase History
| Date | Type | Sale Price | Title Company |
|---|---|---|---|
| Limited Warranty Deed | $213,000 | Edina Realty Title Inc | |
| Warranty Deed | $198,000 | Network Title Inc | |
| Quit Claim Deed | -- | None Available | |
| Warranty Deed | $85,000 | -- | |
| Limited Warranty Deed | -- | Minnesota Abst & Title Co | |
| Quit Claim Deed | -- | Minnesota Abstract & Title | |
| Warranty Deed | $192,000 | -- |
Source: Public Records
Mortgage History
| Date | Status | Loan Amount | Loan Type |
|---|---|---|---|
| Open | $206,610 | New Conventional |
Source: Public Records
Source: NorthstarMLS
MLS Number: 6774097
APN: 14-119-22-41-0082
Nearby Homes
- 8764 Cottonwood Ln N
- 11631 88th Ave N
- 8864 Cottonwood Ln N
- 11760 88th Place N
- 14877 106th Ave N
- 11879 85th Place N Unit 54
- 11712 84th Ave N Unit 309
- 9058 Goldenrod Ln N
- 8361 Arrowwood Ln N
- 8215 Deerwood Ln N
- 11601 82nd Ave N
- 9132 Kirkwood Ln N
- 12509 88th Ave N
- 11540 81st Place N
- 11486 81st Place N
- 11462 81st Place N
- 8154 Arrowwood Ln N
- 12598 84th Place N
- 12769 88th Ave N
- 10516 Harbor Ln N
- 8601 Goldenrod Ln N
- 9092 Goldenrod Ln N
- 8411 Larch Ln N
- 12598 84th Place N
- 11851 Central Park Way
- 11650 Arbor Lakes Pkwy N
- 9457 Saratoga Ln N
- 110-120 Regan Ln
- 20 6th St NW
- 8983 Vinewood Ln N
- 13301 Maple Knoll Way
- 12911 Arbor Lakes Pkwy N
- 9500 Decatur Dr N
- 9008 93rd Ave N
- 1514 N Timber Ridge
- 7225 Hemlock Ln
- 13565 Territorial Cir N
- 13653 Territorial Rd
- 9486 Kingsview Ln N
- 6941 Ives Ln N
