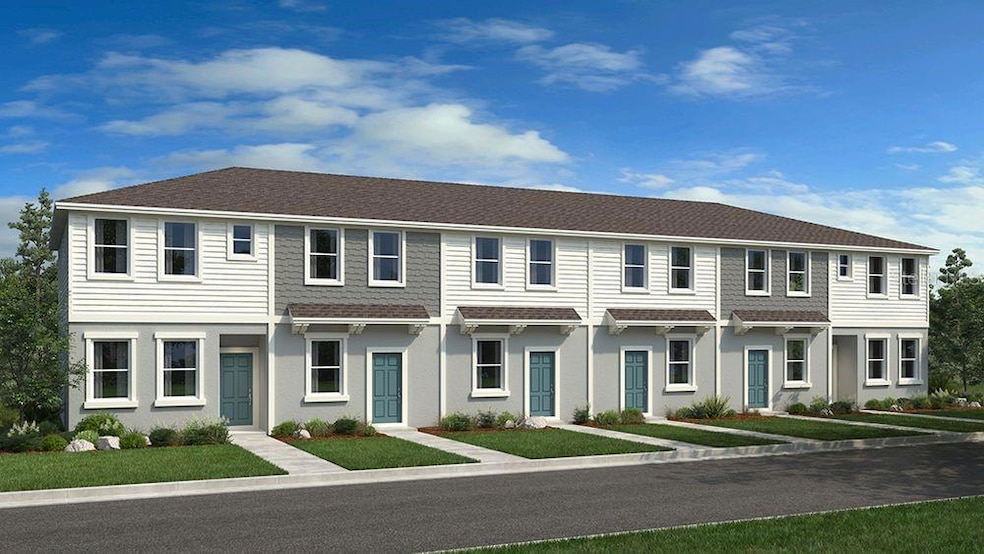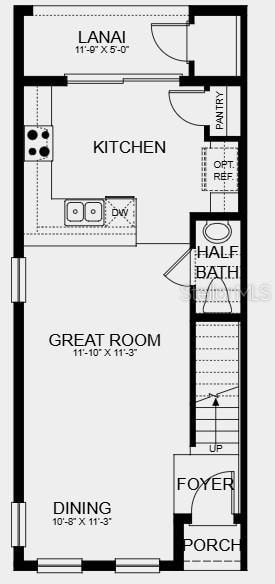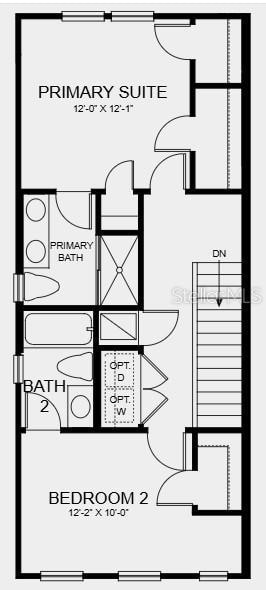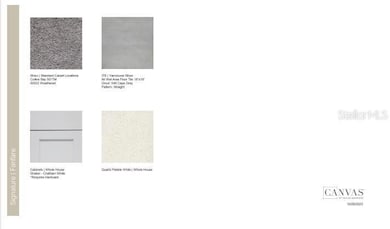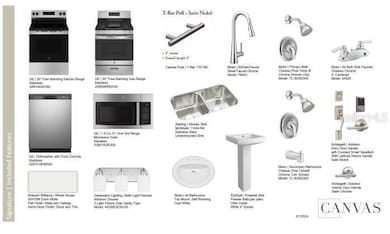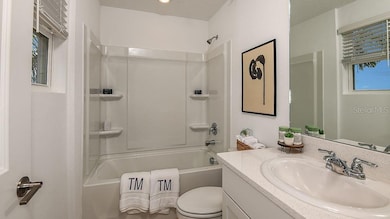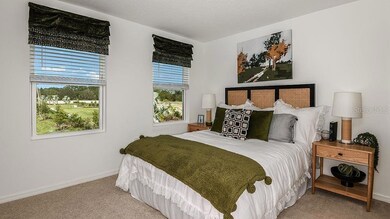8704 Daybreak St Sarasota, FL 34241
East Sarasota NeighborhoodEstimated payment $1,792/month
Highlights
- Under Construction
- Open Floorplan
- Great Room
- Lakeview Elementary School Rated A
- Craftsman Architecture
- Stone Countertops
About This Home
Under Construction. What's Special: Close to Amenities | Close to Park | Close to Trails | End Unit. New Construction – December Completion! Built by Taylor Morrison, America's Most Trusted Homebuilder. Welcome to the Hazel at 8704 Daybreak Street in The Townhomes at Skye Ranch. This gorgeous townhome, offering 1,180 square feet of thoughtfully designed living space. This home features 2 bedrooms and 2.5 bathrooms, along with plenty of storage and in-demand details you’ll love. Step inside the welcoming foyer that flows into the dining area and great room, creating an open and airy first floor. Toward the back, you’ll find a convenient half bath and a spacious kitchen with a large pantry. Just outside the kitchen, enjoy a private outdoor patio—perfect for relaxing or entertaining. Upstairs, the private primary suite includes two generous closets for all your essentials. A secondary bedroom and a full bathroom provide comfort for family or guests. The laundry area is also located upstairs for easy access. Skye Ranch is nestled in the heart of Sarasota at Clark Road and Lorraine Road. This premier community offers endless opportunities to explore, experience, and enjoy life. We’ve preserved the natural beauty of the land with grand oaks, lush palms, forested wetlands, pristine lakes, and native wildlife, creating a serene and luxurious setting you’ll love coming home to. Photos are for Representative Purposes Only. MLS#A4672582
Listing Agent
TAYLOR MORRISON RLTY OF FLA Brokerage Phone: 866-495-6006 License #3601813 Listed on: 11/18/2025
Open House Schedule
-
Sunday, November 23, 202512:00 to 4:00 pm11/23/2025 12:00:00 PM +00:0011/23/2025 4:00:00 PM +00:00Add to Calendar
Townhouse Details
Home Type
- Townhome
Year Built
- Built in 2025 | Under Construction
Lot Details
- 2,178 Sq Ft Lot
- West Facing Home
HOA Fees
- $172 Monthly HOA Fees
Parking
- Assigned Parking
Home Design
- Home is estimated to be completed on 12/30/25
- Craftsman Architecture
- Bi-Level Home
- Slab Foundation
- Shingle Roof
- Block Exterior
Interior Spaces
- 1,180 Sq Ft Home
- Open Floorplan
- Window Treatments
- Sliding Doors
- Great Room
- Dining Room
- Storage Room
- Inside Utility
Kitchen
- Breakfast Bar
- Range
- Recirculated Exhaust Fan
- Microwave
- Dishwasher
- Stone Countertops
- Disposal
Flooring
- Carpet
- Ceramic Tile
Bedrooms and Bathrooms
- 2 Bedrooms
- Split Bedroom Floorplan
- En-Suite Bathroom
- Walk-In Closet
- Shower Only
Laundry
- Laundry Room
- Laundry on upper level
- Dryer
Eco-Friendly Details
- Reclaimed Water Irrigation System
Outdoor Features
- Patio
- Outdoor Storage
- Porch
Utilities
- Central Air
- Heating Available
- Underground Utilities
- Electric Water Heater
- Cable TV Available
Listing and Financial Details
- Visit Down Payment Resource Website
- Tax Lot 2446
- Assessor Parcel Number 0293-04-2446
- $2,210 per year additional tax assessments
Community Details
Overview
- Association fees include pool, maintenance structure, ground maintenance
- Castle Group Brittany Pendleton Association, Phone Number (754) 300-1340
- Built by Taylor Morrison
- Townhomes At Skye Ranch Subdivision, Ivy Floorplan
- On-Site Maintenance
- The community has rules related to deed restrictions
Recreation
- Community Playground
- Community Pool
Pet Policy
- Breed Restrictions
Map
Home Values in the Area
Average Home Value in this Area
Tax History
| Year | Tax Paid | Tax Assessment Tax Assessment Total Assessment is a certain percentage of the fair market value that is determined by local assessors to be the total taxable value of land and additions on the property. | Land | Improvement |
|---|---|---|---|---|
| 2024 | -- | $63,000 | $63,000 | -- |
| 2023 | -- | $68,800 | $68,800 | -- |
Property History
| Date | Event | Price | List to Sale | Price per Sq Ft |
|---|---|---|---|---|
| 11/19/2025 11/19/25 | For Sale | $258,000 | -- | $219 / Sq Ft |
Source: Stellar MLS
MLS Number: A4672582
APN: 0293-04-2446
- 8708 Daybreak St
- 8712 Daybreak St
- 8696 Daybreak St
- 8716 Daybreak St
- 8692 Daybreak St
- 8720 Daybreak St
- 8588 Daybreak St
- 8688 Daybreak St
- 8724 Daybreak St
- 8608 Daybreak St
- 8684 Daybreak St
- 8680 Daybreak St
- 8676 Daybreak St
- 8620 Daybreak St
- 8709 Daybreak St
- 8701 Daybreak St
- 8693 Daybreak St
- 8677 Daybreak St
- 8665 Daybreak St
- 9020 Driven Snow St
- 8584 Daybreak St
- 8576 Daybreak St
- 8581 Daybreak St
- 8629 Daybreak St
- 9068 Driven Snow St
- 8705 Winter Breeze Way
- 8477 Lunar Skye St
- 8445 Lunar Skye St
- 8580 Lunar Skye St
- 8581 Lunar Skye St
- 8589 Lunar Skye St
- 8291 Velda Trail
- 8628 Snowfall St
- 8440 Skye Ranch Blvd
- 7775 Nightfall Terrace
- 10394 Morning Mist Ln
- 10218 Morning Mist Ln
- 7536 Nighthawk Dr
- 8493 Eagle Preserve Way
- 5251 Mahogany Run Ave Unit 514
