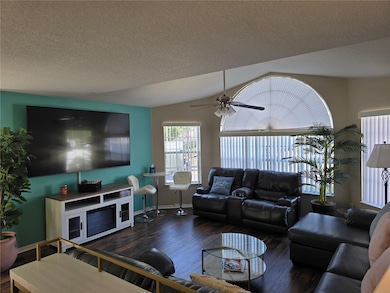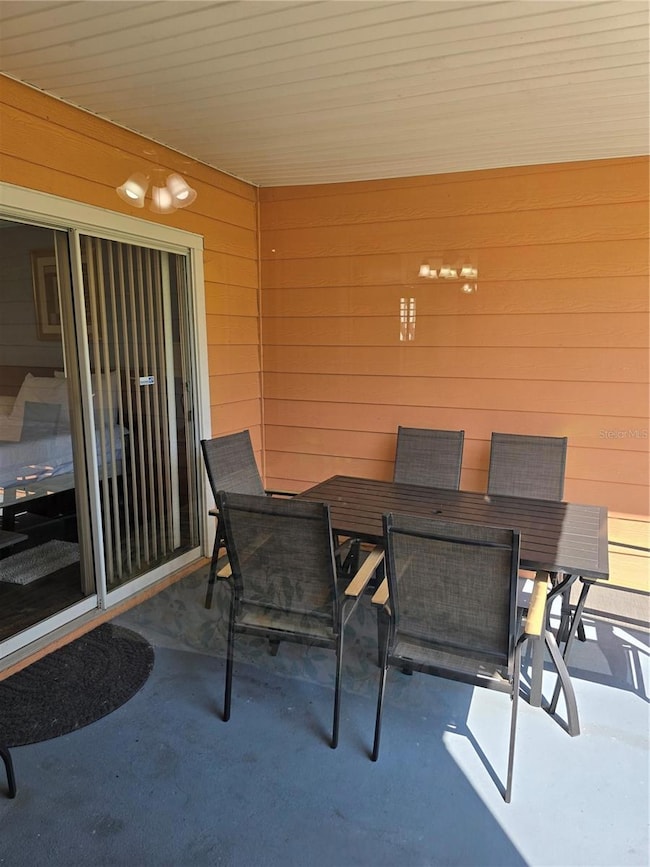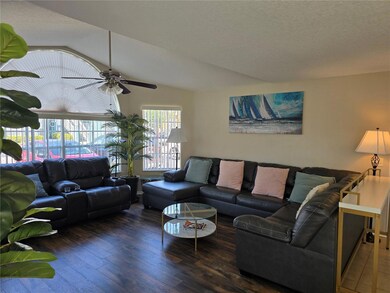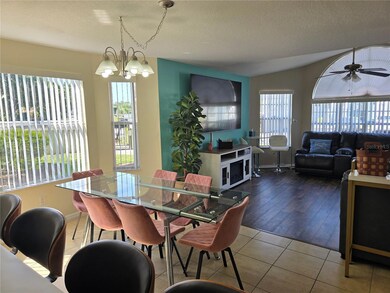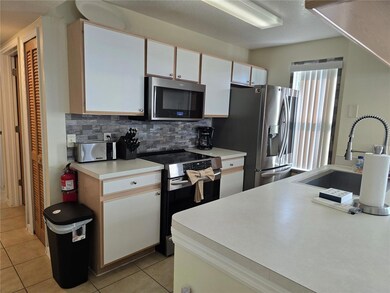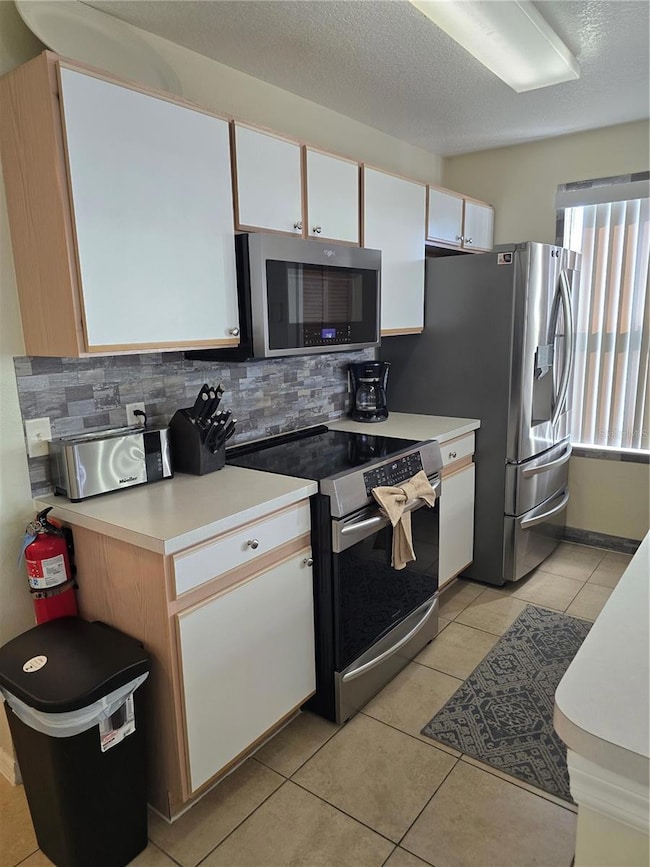
8704 Knightsbridge Ct Unit B Kissimmee, FL 34747
Estimated payment $2,507/month
Highlights
- Popular Property
- View of Trees or Woods
- Private Lot
- Gated Community
- Clubhouse
- Key West Architecture
About This Home
Discover the perfect blend of comfort, convenience, and investment potential with this beautifully appointed 4-bedroom, 3-bathroom first-floor condo at the Villas at Island Club in Kissimmee, Florida. Situated just 4.5 miles from Walt Disney World and convenient to major highways like US-192 and FL-429, this property offers easy access to Orlando's renowned attractions, shopping centers, dining, and entertainment venues. FULLY FURNISHED and move-in ready with tasteful furnishings and décor. Equipped with upper-end appliances for a contemporary living experience. Ceramic tile in the kitchen, hall, and bathrooms; engineered hardwood flooring in the living room and bedrooms. This CORNER UNIT design allows for abundant NATURAL LIGHTING throughout. Enjoy a PRIVATE COVERED PATIO that backs onto a serene wooded area, providing a peaceful retreat. TWO PRIMARY SUITES with en-suite bathrooms and patio access, plus additional bedrooms to accommodate guests. INVESTMENT OPPORTUNITY: Ideal for both LONG-TERM and SHORT-TERM rentals, offering flexibility for investors. Residents and guests of Villas at Island Club have access to a range of RESORT STYLE AMMENITIES, including. Two heated pools for relaxation and recreation. Hot Tubs: Soothing spas to unwind after a day of activities. Fitness Center: Stay active with on-site exercise facilities. Sports Courts, Playground, Clubhouse, Picnic Area with outdoor grills and seating for meals and gatherings. A short drive to Walt Disney World, Universal Studios, SeaWorld Orlando, and other major theme parks. Convenient Access to major roadways, making travel to and from the property straightforward. An abundance of shopping centers, restaurants, and entertainment options in the vicinity. Desirable Location for vacationers and residents alike. TURNKEY PROPERTY: Fully furnished and equipped, minimizing initial setup costs for investors. Experience the charm and convenience of this exceptional property firsthand. Contact us today to schedule a private tour and explore the possibilities that await at Villas at Island Club.
Listing Agent
PREMIUM PROPERTIES R.E SERVICE Brokerage Phone: 407-380-2800 License #3204708

Property Details
Home Type
- Condominium
Est. Annual Taxes
- $3,890
Year Built
- Built in 2001
Lot Details
- Northeast Facing Home
- Landscaped with Trees
HOA Fees
- $337 Monthly HOA Fees
Parking
- Open Parking
Home Design
- Key West Architecture
- Victorian Architecture
- Slab Foundation
- Frame Construction
- Shingle Roof
- Wood Siding
Interior Spaces
- 1,616 Sq Ft Home
- 2-Story Property
- Furnished
- High Ceiling
- Ceiling Fan
- Decorative Fireplace
- Blinds
- Sliding Doors
- Combination Dining and Living Room
- Storage Room
- Views of Woods
Kitchen
- Breakfast Bar
- Walk-In Pantry
- Convection Oven
- Cooktop
- Microwave
- Dishwasher
- Disposal
Flooring
- Engineered Wood
- Concrete
- Ceramic Tile
Bedrooms and Bathrooms
- 4 Bedrooms
- Primary Bedroom on Main
- En-Suite Bathroom
- Walk-In Closet
- 3 Full Bathrooms
- Bathtub with Shower
- Shower Only
- Multiple Shower Heads
Laundry
- Laundry closet
- Dryer
- Washer
Accessible Home Design
- Grip-Accessible Features
Outdoor Features
- Covered patio or porch
- Outdoor Storage
- Rain Gutters
Schools
- Westside K-8 Elementary School
- West Side Middle School
- Celebration High School
Utilities
- Central Heating and Cooling System
- Electric Water Heater
- High Speed Internet
- Cable TV Available
Listing and Financial Details
- Visit Down Payment Resource Website
- Legal Lot and Block 2000 / 1
- Assessor Parcel Number 05-25-27-4092-0001-2000
Community Details
Overview
- Association fees include pool, maintenance structure, ground maintenance
- Garrison Property Services Association, Phone Number (863) 353-2558
- Visit Association Website
- Villas At Island Club Ph 2 Bldg U Subdivision
- The community has rules related to deed restrictions
Amenities
- Clubhouse
- Community Mailbox
Recreation
- Tennis Courts
- Community Playground
- Community Pool
Pet Policy
- Pets up to 20 lbs
- Pet Size Limit
- 2 Pets Allowed
Security
- Gated Community
Map
Home Values in the Area
Average Home Value in this Area
Tax History
| Year | Tax Paid | Tax Assessment Tax Assessment Total Assessment is a certain percentage of the fair market value that is determined by local assessors to be the total taxable value of land and additions on the property. | Land | Improvement |
|---|---|---|---|---|
| 2024 | $3,674 | $243,600 | -- | $243,600 |
| 2023 | $3,674 | $212,960 | $0 | $0 |
| 2022 | $3,209 | $193,600 | $0 | $193,600 |
| 2021 | $2,432 | $148,900 | $0 | $148,900 |
| 2020 | $2,307 | $144,000 | $0 | $144,000 |
| 2019 | $2,178 | $128,700 | $0 | $128,700 |
| 2018 | $1,973 | $111,600 | $0 | $111,600 |
| 2017 | $1,854 | $101,100 | $0 | $101,100 |
| 2016 | $1,754 | $97,500 | $0 | $97,500 |
| 2015 | $1,637 | $96,000 | $0 | $96,000 |
| 2014 | $1,440 | $81,500 | $0 | $81,500 |
Property History
| Date | Event | Price | Change | Sq Ft Price |
|---|---|---|---|---|
| 05/25/2025 05/25/25 | For Sale | $329,900 | +68.3% | $204 / Sq Ft |
| 07/12/2021 07/12/21 | Sold | $196,000 | +3.2% | $121 / Sq Ft |
| 06/02/2021 06/02/21 | Pending | -- | -- | -- |
| 05/26/2021 05/26/21 | Price Changed | $190,000 | -2.6% | $118 / Sq Ft |
| 05/25/2021 05/25/21 | For Sale | $195,000 | 0.0% | $121 / Sq Ft |
| 04/26/2021 04/26/21 | Pending | -- | -- | -- |
| 04/14/2021 04/14/21 | Price Changed | $195,000 | 0.0% | $121 / Sq Ft |
| 04/14/2021 04/14/21 | For Sale | $195,000 | -2.0% | $121 / Sq Ft |
| 03/24/2021 03/24/21 | Pending | -- | -- | -- |
| 02/24/2021 02/24/21 | For Sale | $199,000 | -- | $123 / Sq Ft |
Purchase History
| Date | Type | Sale Price | Title Company |
|---|---|---|---|
| Warranty Deed | $196,000 | Champion Title & Closing | |
| Warranty Deed | $157,900 | Security First Title Partner | |
| Warranty Deed | $120,500 | -- | |
| Warranty Deed | $118,900 | -- |
Mortgage History
| Date | Status | Loan Amount | Loan Type |
|---|---|---|---|
| Open | $144,800 | New Conventional | |
| Previous Owner | $89,150 | No Value Available |
Similar Homes in Kissimmee, FL
Source: Stellar MLS
MLS Number: O6312189
APN: 05-25-27-4092-0001-2000
- 3200 Sabal Palms Ct Unit B
- 3204 Sabal Palms Ct Unit B
- 3206 Sabal Palms Ct Unit A
- 3208 Sabal Palms Ct Unit A
- 3141 Britannia Blvd Unit D
- 8850 Grand Palms Cir Unit B
- 3145 Britannia Blvd Unit D
- 3143 Britannia Blvd Unit A
- 3147 Britannia Blvd Unit A
- 8824 Grand Palms Cir Unit A
- 8812 Kensington Ct
- 3151 Britannia Blvd Unit A
- 3151 Britannia Blvd Unit C
- 8711 Rockingham Terrace Unit A
- 8709 Rockingham Terrace Unit A
- 8711 Rockingham Terrace Unit D
- 8713 Rockingham Terrace Unit D
- 8830 Coral Palms Ct Unit A
- 8719 Rockingham Terrace Unit B
- 3157 Britannia Blvd Unit B

