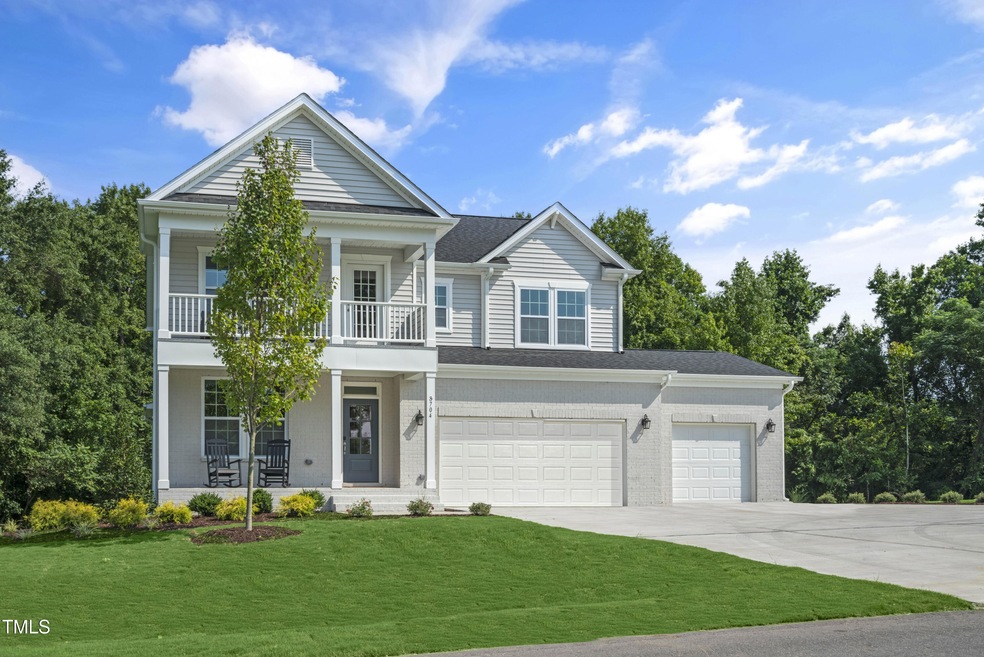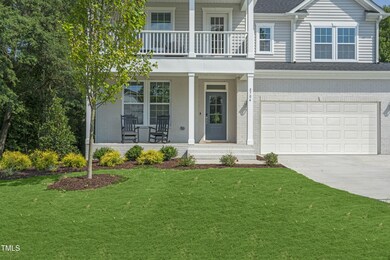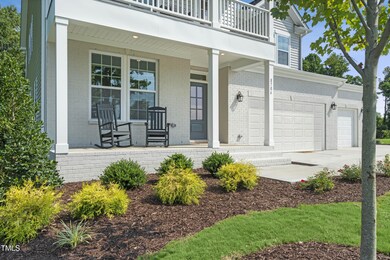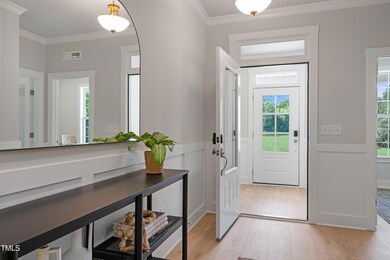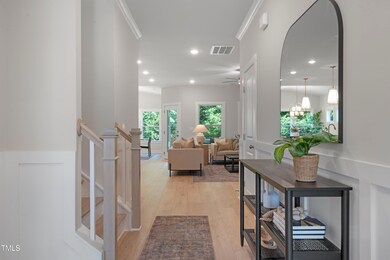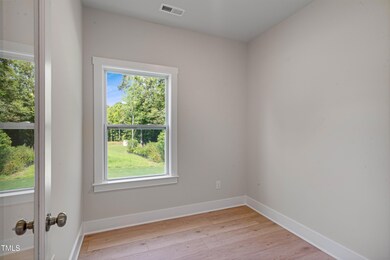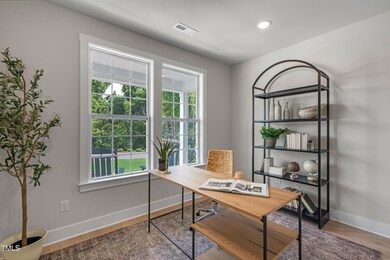8704 Maxine St Unit Lot 1 Willow Spring, NC 27592
Estimated payment $4,097/month
Highlights
- New Construction
- 1.48 Acre Lot
- Partially Wooded Lot
- Willow Springs Elementary School Rated A
- Open Floorplan
- Georgian Architecture
About This Home
MODEL HOME WITH ALL THE BELLS AND WHISTLES! Experience the perfect blend of luxury, innovation, and privacy set on a sprawling 1.48-acre wooded homesite with a 3-car garage. Thoughtfully designed to impress, The Apex features a charming front porch, welcoming you into a light filled foyer and a climate controlled smart delivery center. Inside, two private pocket offices maximize productivity, while the sunlit main-level guest suite with a full bath offers flexibility for hosting or working from home. At the heart of the living area, the gourmet kitchen dazzles with a three-sided oversized island, a messy kitchen for extra prep space, and a spacious walk in pantry with wood shelving. The family room showcases a cozy fireplace with built ins, and a bright cafe, all flowing seamlessly to an extended covered rear deck overlooking your private backyard—perfect for unwinding or entertaining in complete privacy. Upstairs, enjoy a spacious game room connecting to the second floor balcony, thoughtfully separated from the two secondary bedrooms and owner's retreat. This smart home is loaded with modern conveniences, including Ring doorbell, keyless entry, Cat 6 wiring, fiber internet, an EV charging station. Complete with a fully encapsulated, partially conditioned crawlspace for enhanced efficiency and durability. Refrigerator, washer, and dryer are included!
Home Details
Home Type
- Single Family
Est. Annual Taxes
- $3,952
Year Built
- Built in 2024 | New Construction
Lot Details
- 1.48 Acre Lot
- Corner Lot
- Level Lot
- Partially Wooded Lot
- Many Trees
- Private Yard
- Back Yard
HOA Fees
- $80 Monthly HOA Fees
Parking
- 3 Car Attached Garage
- Inside Entrance
- Front Facing Garage
- Garage Door Opener
- Private Driveway
Home Design
- Home is estimated to be completed on 9/5/25
- Georgian Architecture
- Brick Exterior Construction
- Slab Foundation
- Blown-In Insulation
- Batts Insulation
- Architectural Shingle Roof
- Vinyl Siding
- Low Volatile Organic Compounds (VOC) Products or Finishes
Interior Spaces
- 3,176 Sq Ft Home
- 2-Story Property
- Open Floorplan
- Wired For Data
- Built-In Features
- Crown Molding
- Smooth Ceilings
- High Ceiling
- Ceiling Fan
- Window Screens
- Family Room
- Living Room with Fireplace
- Breakfast Room
- Home Office
Kitchen
- Walk-In Pantry
- Butlers Pantry
- Built-In Oven
- Electric Cooktop
- Microwave
- Dishwasher
- Stainless Steel Appliances
- Kitchen Island
- Quartz Countertops
Flooring
- Wood
- Carpet
- Ceramic Tile
- Luxury Vinyl Tile
Bedrooms and Bathrooms
- 4 Bedrooms
- Primary bedroom located on second floor
- Dual Closets
- Walk-In Closet
- 3 Full Bathrooms
- Double Vanity
- Private Water Closet
- Walk-in Shower
Laundry
- Laundry Room
- Laundry on upper level
Attic
- Attic Floors
- Pull Down Stairs to Attic
- Unfinished Attic
Home Security
- Smart Lights or Controls
- Smart Home
- Smart Locks
- Smart Thermostat
- Outdoor Smart Camera
Accessible Home Design
- Smart Technology
Eco-Friendly Details
- Energy-Efficient Windows with Low Emissivity
- Energy-Efficient Construction
- Energy-Efficient HVAC
- Energy-Efficient Insulation
- Energy-Efficient Roof
- Energy-Efficient Thermostat
- No or Low VOC Paint or Finish
- Integrated Pest Management
Outdoor Features
- Covered Patio or Porch
- Rain Gutters
Schools
- Willow Springs Elementary School
- Herbert Akins Road Middle School
- Willow Spring High School
Utilities
- Forced Air Zoned Heating and Cooling System
- Heat Pump System
- Shared Well
- Electric Water Heater
- Septic Tank
Community Details
- Association fees include unknown
- Elite Management Association, Phone Number (919) 233-7661
- Built by New Home Inc
- Gardner Farms Subdivision, The Apex Floorplan
- Electric Vehicle Charging Station
Listing and Financial Details
- Assessor Parcel Number 0685314800
Map
Home Values in the Area
Average Home Value in this Area
Tax History
| Year | Tax Paid | Tax Assessment Tax Assessment Total Assessment is a certain percentage of the fair market value that is determined by local assessors to be the total taxable value of land and additions on the property. | Land | Improvement |
|---|---|---|---|---|
| 2025 | $4,382 | $681,918 | $164,000 | $517,918 |
| 2024 | -- | $164,000 | $164,000 | $0 |
Property History
| Date | Event | Price | List to Sale | Price per Sq Ft |
|---|---|---|---|---|
| 09/11/2025 09/11/25 | Pending | -- | -- | -- |
| 09/05/2025 09/05/25 | Price Changed | $699,700 | 0.0% | $220 / Sq Ft |
| 09/05/2025 09/05/25 | For Sale | $699,700 | -9.7% | $220 / Sq Ft |
| 05/18/2025 05/18/25 | Off Market | $775,000 | -- | -- |
| 04/24/2025 04/24/25 | Price Changed | $775,000 | +14.8% | $244 / Sq Ft |
| 04/24/2025 04/24/25 | For Sale | $675,000 | -- | $213 / Sq Ft |
Source: Doorify MLS
MLS Number: 10091633
APN: 0685.03-31-4800-000
- The Holly Plan at Gardner Farms
- 8701 Maxine St
- 8729 Maxine St Unit 38
- 8820 Melvin St Unit Lot 16
- 0 James Austin Rd Unit 10101091
- 8805 Tartan Clan Dr
- 846 Walker Ridge Way
- 821 Walker Ridge Way
- 801 Walker Ridge Way
- 820 Walker Ridge Way
- 809 Walker Ridge Way
- 868 Walker Ridge Way
- 824 Walker Ridge Way
- 805 Walker Ridge Way
- 828 Walker Ridge Way
- 860 Walker Ridge Way
- 817 Walker Ridge Way
- 832 Walker Ridge Way
- 849 Walker Ridge Way
- 845 Walker Ridge Way
