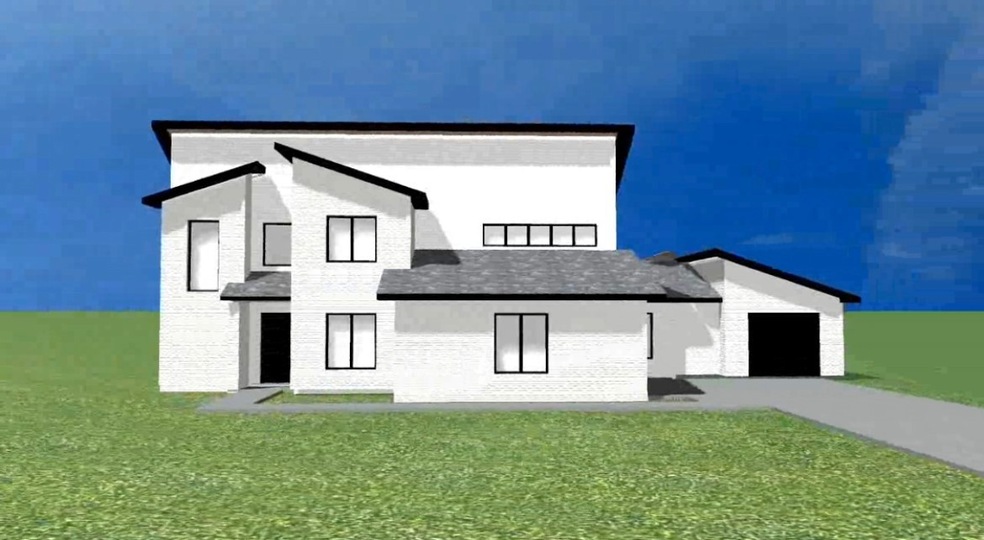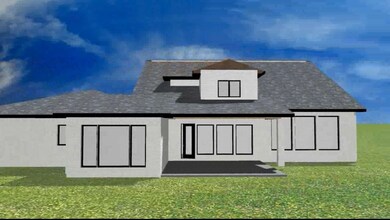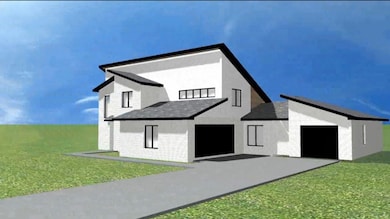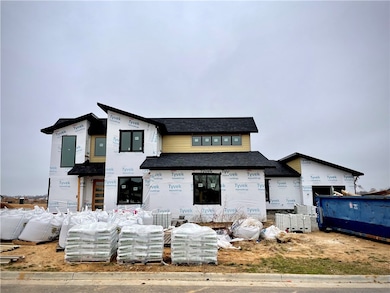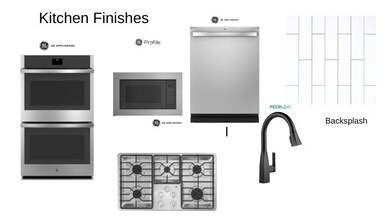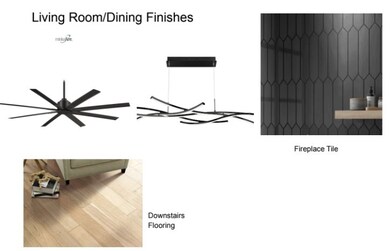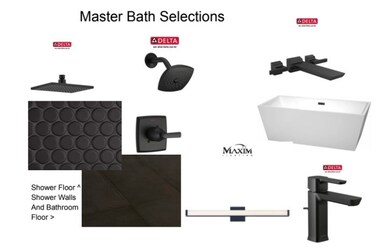
8704 W Forktailed Trace Bentonville, AR 72713
Estimated Value: $885,000 - $1,198,523
Highlights
- Fitness Center
- New Construction
- Gated Community
- Creekside Middle School Rated A
- Outdoor Pool
- Clubhouse
About This Home
As of April 2023Modern new construction in desired neighborhood of Scissortail! Move-in ready March 2023. An entertainers dream; open floor plan with kitchen flowing into dining and living area! Kitchen includes double ovens, large quartz island with bar seating, pantry, soft close cabinets/drawers, abundance of storage and more! 4 bedrooms, 4.5 bathrooms plus an office and bonus room. Primary suite with gorgeous primary bathroom including walk-in shower with rain head, soaking tub, and large walk-in closet! The second floor includes 2 bedrooms, 2 bathrooms and a bonus room. Covered patio with built-in natural gas grill and fire pit Upgrades including all LED lighting, central vacuum system, and speakers in main areas. Community amenities include a clubhouse, 2 pools, basketball/pickle ball court, fitness room and more. Don’t miss out on being apart of this wonderful community!
*Photos are sample photos and are subject to change
Last Agent to Sell the Property
Better Homes and Gardens Real Estate Journey Bento License #SA00089332 Listed on: 12/05/2022

Home Details
Home Type
- Single Family
Est. Annual Taxes
- $11,822
Year Built
- Built in 2023 | New Construction
Lot Details
- 0.35 Acre Lot
- Property fronts a private road
- Partially Fenced Property
- Privacy Fence
- Wood Fence
- Landscaped
- Level Lot
- Cleared Lot
HOA Fees
- $100 Monthly HOA Fees
Home Design
- Slab Foundation
- Shingle Roof
- Architectural Shingle Roof
- Masonite
Interior Spaces
- 3,466 Sq Ft Home
- 2-Story Property
- Central Vacuum
- Built-In Features
- Ceiling Fan
- Gas Log Fireplace
- Living Room with Fireplace
- Home Office
- Library
- Bonus Room
- Washer and Dryer Hookup
- Attic
Kitchen
- Double Self-Cleaning Oven
- Electric Oven
- Range Hood
- Microwave
- Dishwasher
- Quartz Countertops
- Disposal
Flooring
- Wood
- Carpet
- Ceramic Tile
Bedrooms and Bathrooms
- 4 Bedrooms
- Walk-In Closet
Home Security
- Fire and Smoke Detector
- Fire Sprinkler System
Parking
- 3 Car Attached Garage
- Garage Door Opener
Eco-Friendly Details
- ENERGY STAR Qualified Appliances
- ENERGY STAR Qualified Equipment for Heating
Outdoor Features
- Outdoor Pool
- Covered patio or porch
Location
- City Lot
Utilities
- ENERGY STAR Qualified Air Conditioning
- Central Heating and Cooling System
- Heat Pump System
- Electric Water Heater
- Phone Available
- Cable TV Available
Listing and Financial Details
- Home warranty included in the sale of the property
- Tax Lot 262
Community Details
Overview
- Bob David Association
- Scissortail Subdivision
Amenities
- Clubhouse
- Recreation Room
Recreation
- Tennis Courts
- Community Playground
- Fitness Center
- Community Pool
Security
- Gated Community
Ownership History
Purchase Details
Home Financials for this Owner
Home Financials are based on the most recent Mortgage that was taken out on this home.Purchase Details
Home Financials for this Owner
Home Financials are based on the most recent Mortgage that was taken out on this home.Similar Homes in Bentonville, AR
Home Values in the Area
Average Home Value in this Area
Purchase History
| Date | Buyer | Sale Price | Title Company |
|---|---|---|---|
| Lyssy Jacob | $940,000 | First National Title | |
| Mark Melton Construction Inc | $89,000 | First National Title |
Mortgage History
| Date | Status | Borrower | Loan Amount |
|---|---|---|---|
| Open | Lyssy Jacob | $752,000 | |
| Previous Owner | Mark Melton Construction Inc | $549,000 |
Property History
| Date | Event | Price | Change | Sq Ft Price |
|---|---|---|---|---|
| 04/05/2023 04/05/23 | Sold | $940,000 | 0.0% | $271 / Sq Ft |
| 03/06/2023 03/06/23 | Pending | -- | -- | -- |
| 12/05/2022 12/05/22 | For Sale | $940,000 | -- | $271 / Sq Ft |
Tax History Compared to Growth
Tax History
| Year | Tax Paid | Tax Assessment Tax Assessment Total Assessment is a certain percentage of the fair market value that is determined by local assessors to be the total taxable value of land and additions on the property. | Land | Improvement |
|---|---|---|---|---|
| 2024 | $11,822 | $193,494 | $30,000 | $163,494 |
| 2023 | $1,039 | $17,000 | $17,000 | $0 |
| 2022 | $1,039 | $17,000 | $17,000 | $0 |
| 2021 | $0 | $0 | $0 | $0 |
Agents Affiliated with this Home
-
Mikayla Melton
M
Seller's Agent in 2023
Mikayla Melton
Better Homes and Gardens Real Estate Journey Bento
(479) 426-0116
3 in this area
11 Total Sales
-
Lauren Northey

Buyer's Agent in 2023
Lauren Northey
Portfolio Sotheby's International Realty
(479) 899-8204
36 in this area
234 Total Sales
Map
Source: Northwest Arkansas Board of REALTORS®
MLS Number: 1234615
APN: 02-24308-000
- 4401 SW Beech Dr
- 4200 SW Acres Ave
- 4204 SW Wheatgrass Blvd
- 4100 SW Wheatgrass Blvd
- 4400 SW Alfalfa Ave
- 3601 SW Willowbrook Rd
- 3311 SW Lucretia Rd
- 4502 SW Alfalfa Ave
- 4202 SW Plumley Ave
- 3501 SW Brittany Rd
- 3405 SW Brittany Rd
- 1080 Hunters Pointe
- 4801 SW Golden Eagle Ave
- 1031 Hunters Pointe
- 1110 Stoneybrook Ln
- 1241 Brandon Way
- 1101 Stoneybrook Ln
- 3604 SW Briar Creek Ave
- 1051 Thornridge Rd
- 2810 SW Arlington Blvd
- 8704 W Forktailed Trace
- 4304 SW Bermuda Ave
- 4306 SW Bermuda Ave
- L44 SW Blossom St
- 4305 SW Bermuda Ave
- 4307 SW Bermuda Ave
- 4400 SW Bermuda Ave
- 4401 SW Bermuda Ave
- 4303 SW Bermuda Ave
- 4300 SW Bermuda Ave
- 4403 SW Bermuda Ave
- 4301 SW Bermuda Ave
- 4306 SW Acres Ave
- 4304 SW Acres Ave
- 4303 SW Beech Ln
- 4302 SW Acres Ave
- 4400 SW Acres Ave
- 4204 SW Bermuda Ave
- 4402 SW Bermuda Ave
- 4301 Beech Dr
