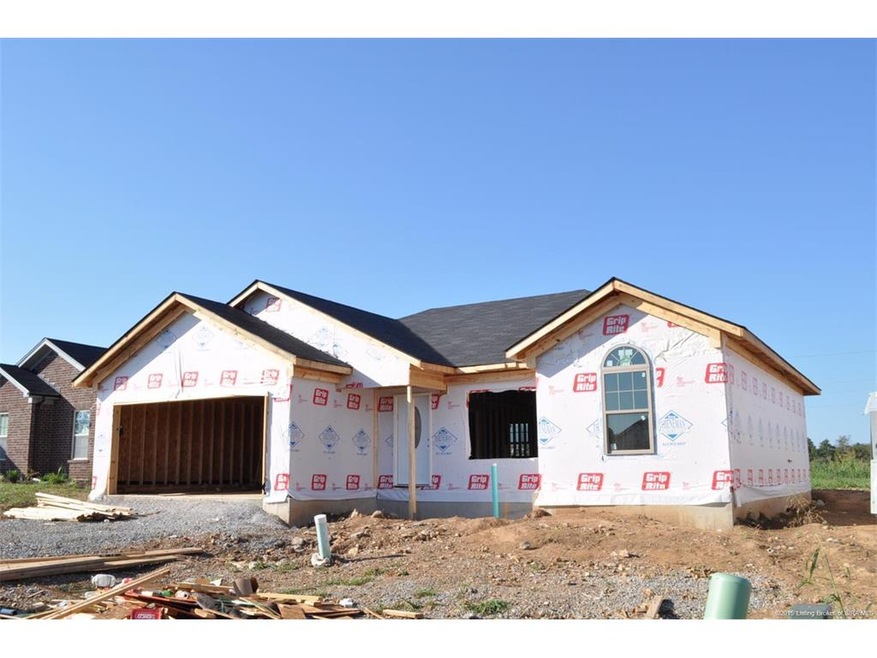
8705 Black Oak Dr Charlestown, IN 47111
Highlights
- Newly Remodeled
- Thermal Windows
- Eat-In Kitchen
- Open Floorplan
- 2 Car Attached Garage
- Walk-In Closet
About This Home
As of May 2025100% USDA Financing Available & ALL CLOSING COSTS PAID W/ BUILDERS PREFERRED LENDERS. BRAND NEW Steve Thieneman Builders Home with RWC 2/10 Warranty. This 3 bedroom 2 bath home offers all the amenities you desire. Large great room that opens to the kitchen which includes plenty of cabinets plus dishwasher, range & microwave. Master suite includes private bath w/ double bowl vanity and walk-in closet. All measurements & Sqft are approximate.
Last Agent to Sell the Property
Watkins Real Estate Solutions License #RB14028788 Listed on: 09/23/2016
Home Details
Home Type
- Single Family
Est. Annual Taxes
- $2,203
Year Built
- Built in 2016 | Newly Remodeled
Parking
- 2 Car Attached Garage
Home Design
- Slab Foundation
- Frame Construction
Interior Spaces
- 1,470 Sq Ft Home
- 1-Story Property
- Open Floorplan
- Ceiling Fan
- Thermal Windows
- Window Screens
- Family Room
Kitchen
- Eat-In Kitchen
- Oven or Range
- Microwave
- Dishwasher
- Disposal
Bedrooms and Bathrooms
- 3 Bedrooms
- Walk-In Closet
- 2 Full Bathrooms
Utilities
- Forced Air Heating and Cooling System
- Air Source Heat Pump
- Electric Water Heater
- Cable TV Available
Additional Features
- Patio
- 0.31 Acre Lot
Listing and Financial Details
- Home warranty included in the sale of the property
- Assessor Parcel Number NEW OR UNDER CONSTRUCTION
Ownership History
Purchase Details
Home Financials for this Owner
Home Financials are based on the most recent Mortgage that was taken out on this home.Purchase Details
Home Financials for this Owner
Home Financials are based on the most recent Mortgage that was taken out on this home.Similar Homes in Charlestown, IN
Home Values in the Area
Average Home Value in this Area
Purchase History
| Date | Type | Sale Price | Title Company |
|---|---|---|---|
| Deed | $249,999 | English Law Group | |
| Warranty Deed | -- | None Available |
Property History
| Date | Event | Price | Change | Sq Ft Price |
|---|---|---|---|---|
| 05/19/2025 05/19/25 | Sold | $249,900 | 0.0% | $200 / Sq Ft |
| 04/16/2025 04/16/25 | Pending | -- | -- | -- |
| 04/14/2025 04/14/25 | For Sale | $249,999 | +61.4% | $200 / Sq Ft |
| 11/21/2016 11/21/16 | Sold | $154,900 | 0.0% | $105 / Sq Ft |
| 09/26/2016 09/26/16 | Pending | -- | -- | -- |
| 09/23/2016 09/23/16 | For Sale | $154,900 | -- | $105 / Sq Ft |
Tax History Compared to Growth
Tax History
| Year | Tax Paid | Tax Assessment Tax Assessment Total Assessment is a certain percentage of the fair market value that is determined by local assessors to be the total taxable value of land and additions on the property. | Land | Improvement |
|---|---|---|---|---|
| 2024 | $2,203 | $246,500 | $59,700 | $186,800 |
| 2023 | $2,203 | $220,300 | $54,000 | $166,300 |
| 2022 | $2,049 | $204,900 | $48,300 | $156,600 |
| 2021 | $1,752 | $175,200 | $39,800 | $135,400 |
| 2020 | $1,661 | $166,100 | $35,500 | $130,600 |
| 2019 | $1,528 | $152,800 | $35,500 | $117,300 |
| 2018 | $1,496 | $149,600 | $35,500 | $114,100 |
| 2017 | $1,360 | $141,400 | $35,500 | $105,900 |
Agents Affiliated with this Home
-
Chris Hogue

Seller's Agent in 2025
Chris Hogue
Lopp Real Estate Brokers
(502) 773-9516
31 in this area
272 Total Sales
-
Chris Fox

Buyer's Agent in 2025
Chris Fox
The Chris Fox Realty Group
(502) 489-7806
6 in this area
73 Total Sales
-
Eric Watkins

Seller's Agent in 2016
Eric Watkins
Watkins Real Estate Solutions
(502) 817-7645
45 in this area
95 Total Sales
-
Lisa Cornett

Seller Co-Listing Agent in 2016
Lisa Cornett
Always Bright Realty Inc
(812) 620-3461
7 in this area
13 Total Sales
-
T
Buyer Co-Listing Agent in 2016
Tanner Parkes
Map
Source: Southern Indiana REALTORS® Association
MLS Number: 201606389
APN: 10-18-09-500-102.000-004
- 206 Taff St
- 620 Main St
- 456 Thompson St
- 350 Clark Rd
- 109 Crestview Ct
- 348 Clark Rd
- 1920 Harmony Cir
- 1916 Harmony Cir
- 306 Hampton Ct
- 426 Springville Dr
- 5543 Limestone Creek Dr
- 118 Clark Rd
- 1181 Water St
- 9111 Dundee Ct
- 770 Level St
- 766 Oak St
- 9010 Glencoe Ct
- 8435 Aberdeen Ln
- 919 Monroe St
- 8403 Aberdeen Ln
