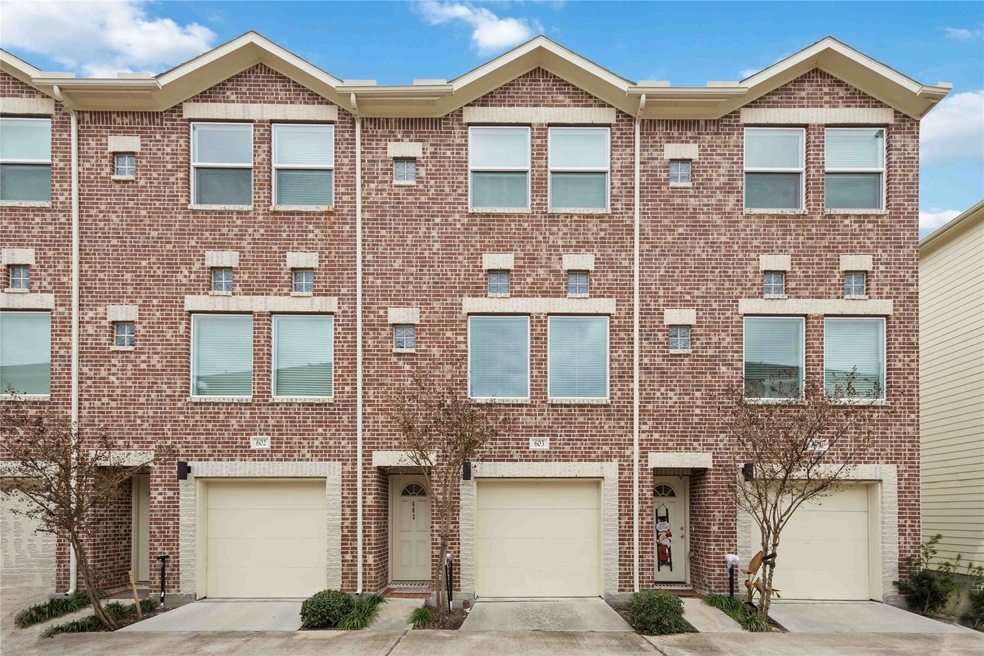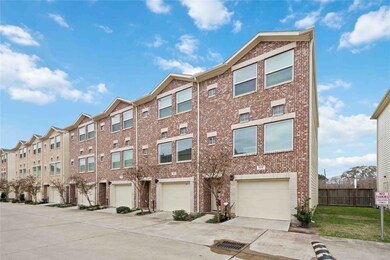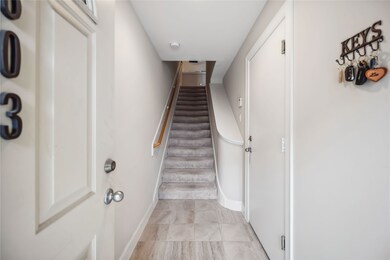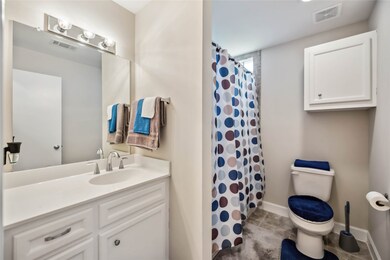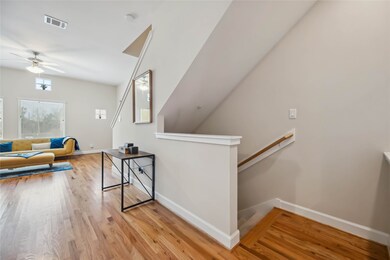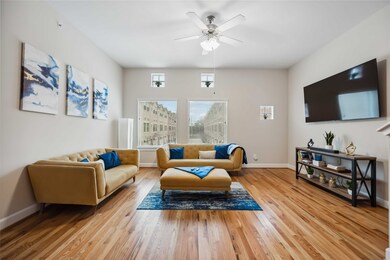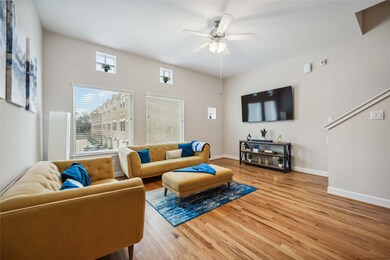
8705 Bryam 603 St Unit 603 Houston, TX 77061
Golfcrest-Bellfort-Reveille NeighborhoodHighlights
- Spa
- Dual Staircase
- Traditional Architecture
- 187,933 Sq Ft lot
- Adjacent to Greenbelt
- Wood Flooring
About This Home
As of June 2025This beautiful townhome offers the perfect combination of modern updates and cozy charm, making it an ideal choice for any homebuyer. Inside, you'll find a spacious and inviting living area that creates a warm and stylish atmosphere. The well-designed layout maximizes space, providing both comfort and functionality for everyday living. Move-in ready, this townhome offers the perfect setting for relaxation and entertainment. Whether you’re a first-time buyer or seeking a more convenient living space, this property offers unbeatable value and the opportunity to create your perfect home. Don’t miss your chance to own this beautiful townhome!
Last Agent to Sell the Property
Braden Real Estate Group License #0780969 Listed on: 02/04/2025
Townhouse Details
Home Type
- Townhome
Est. Annual Taxes
- $5,328
Year Built
- Built in 2019
Lot Details
- 4.31 Acre Lot
- Adjacent to Greenbelt
- Fenced Yard
HOA Fees
- $29 Monthly HOA Fees
Parking
- 2 Car Attached Garage
- Garage Door Opener
- Additional Parking
- Controlled Entrance
Home Design
- Traditional Architecture
- Split Level Home
- Brick Exterior Construction
- Slab Foundation
- Composition Roof
Interior Spaces
- 1,501 Sq Ft Home
- 3-Story Property
- Dual Staircase
- High Ceiling
- Ceiling Fan
- Window Treatments
Kitchen
- Gas Oven
- Gas Cooktop
- Microwave
- Dishwasher
- Trash Compactor
- Disposal
Flooring
- Wood
- Carpet
- Tile
Bedrooms and Bathrooms
- 2 Bedrooms
- 2 Full Bathrooms
- Double Vanity
- Soaking Tub
- Bathtub with Shower
Laundry
- Laundry in Utility Room
- Stacked Washer and Dryer
Home Security
- Security System Leased
- Security Gate
Schools
- South Houston Elementary School
- Schneider Middle School
- South Houston High School
Utilities
- Central Heating and Cooling System
- Heating System Uses Gas
- Programmable Thermostat
Additional Features
- Energy-Efficient Thermostat
- Spa
Community Details
Overview
- Association fees include ground maintenance
- Associa Principle Management Grou Association
- Hobby Airport Villas Bldg 6 Subdivision
Security
- Controlled Access
- Fire and Smoke Detector
Ownership History
Purchase Details
Home Financials for this Owner
Home Financials are based on the most recent Mortgage that was taken out on this home.Similar Homes in Houston, TX
Home Values in the Area
Average Home Value in this Area
Purchase History
| Date | Type | Sale Price | Title Company |
|---|---|---|---|
| Vendors Lien | -- | Stewart Title |
Mortgage History
| Date | Status | Loan Amount | Loan Type |
|---|---|---|---|
| Open | $179,900 | New Conventional |
Property History
| Date | Event | Price | Change | Sq Ft Price |
|---|---|---|---|---|
| 06/13/2025 06/13/25 | Sold | -- | -- | -- |
| 05/08/2025 05/08/25 | Pending | -- | -- | -- |
| 04/11/2025 04/11/25 | For Sale | $207,000 | 0.0% | $138 / Sq Ft |
| 04/10/2025 04/10/25 | Pending | -- | -- | -- |
| 02/04/2025 02/04/25 | For Sale | $207,000 | -- | $138 / Sq Ft |
Tax History Compared to Growth
Tax History
| Year | Tax Paid | Tax Assessment Tax Assessment Total Assessment is a certain percentage of the fair market value that is determined by local assessors to be the total taxable value of land and additions on the property. | Land | Improvement |
|---|---|---|---|---|
| 2023 | $3,429 | $200,185 | $38,035 | $162,150 |
| 2022 | $5,236 | $193,207 | $36,709 | $156,498 |
| 2021 | $4,867 | $181,163 | $34,421 | $146,742 |
| 2020 | $3,741 | $129,410 | $24,588 | $104,822 |
Agents Affiliated with this Home
-
Jennifer Jeffries
J
Seller's Agent in 2025
Jennifer Jeffries
Braden Real Estate Group
(832) 819-6229
1 in this area
7 Total Sales
-
Sela Rodriguez
S
Buyer's Agent in 2025
Sela Rodriguez
Real Broker, LLC
(713) 205-2873
1 in this area
5 Total Sales
Map
Source: Houston Association of REALTORS®
MLS Number: 47859394
APN: 1405150060003
- 8761 Bryam
- 8765 Bryam
- 8705 Bryam St Unit 2101
- 8705 Bryam St Unit 2003
- 8705 Bryam St Unit 1701
- 8705 Bryam St Unit 1605
- 8705 Bryam St Unit 1604
- 8705 Bryam St Unit 1402
- 8530 Dillon St
- 8905 Hinman St
- 8519 Hinman St
- 8206 Dillon St
- 8210 Morley St
- 0 Winkler Dr
- 5930 Santa Bernadetta
- 8064 Milredge St
- 8355 Glencrest St
- 7938 Glenvista St
- 0 Schury Ln
- 9300 Winkler Dr
