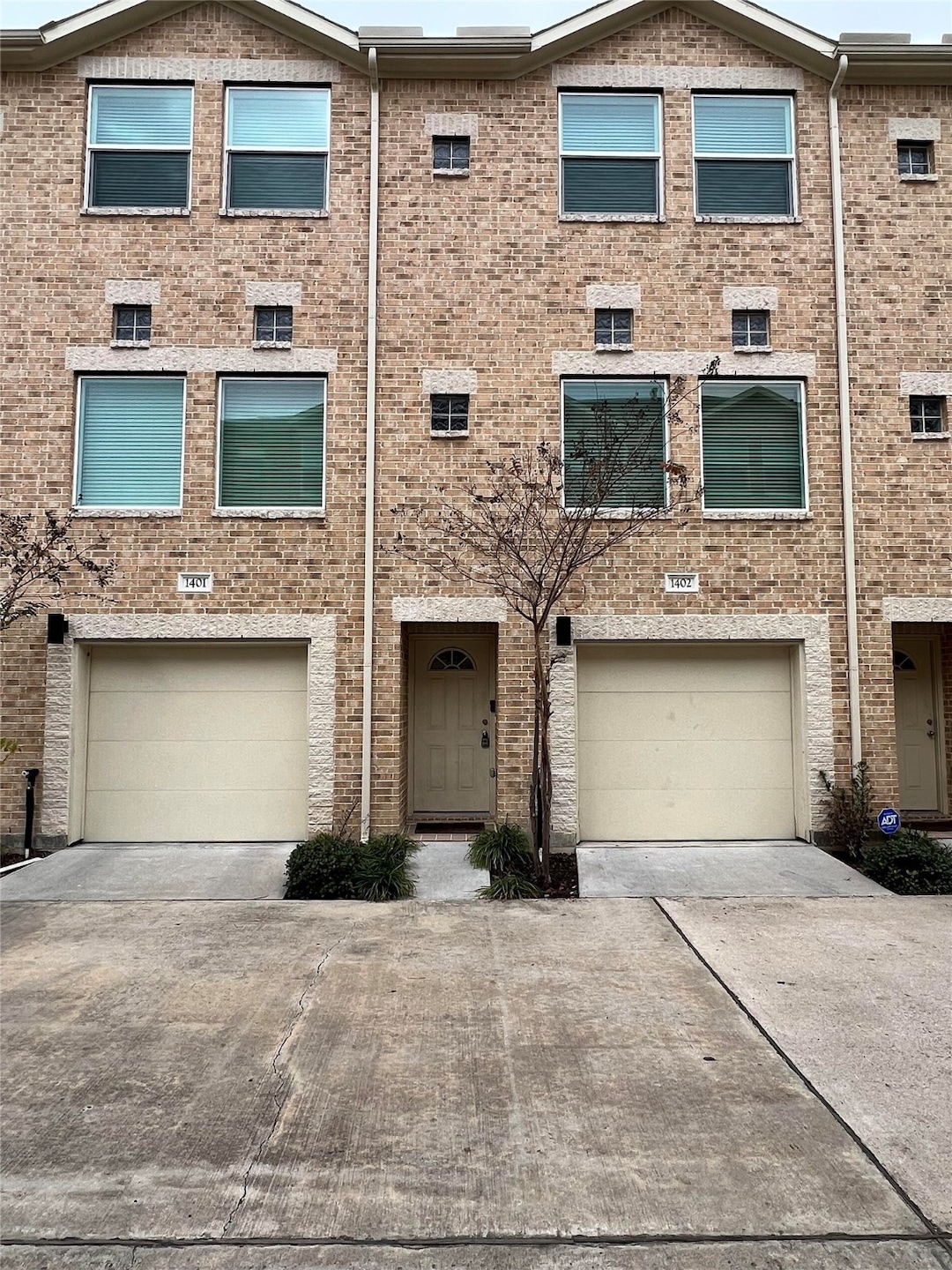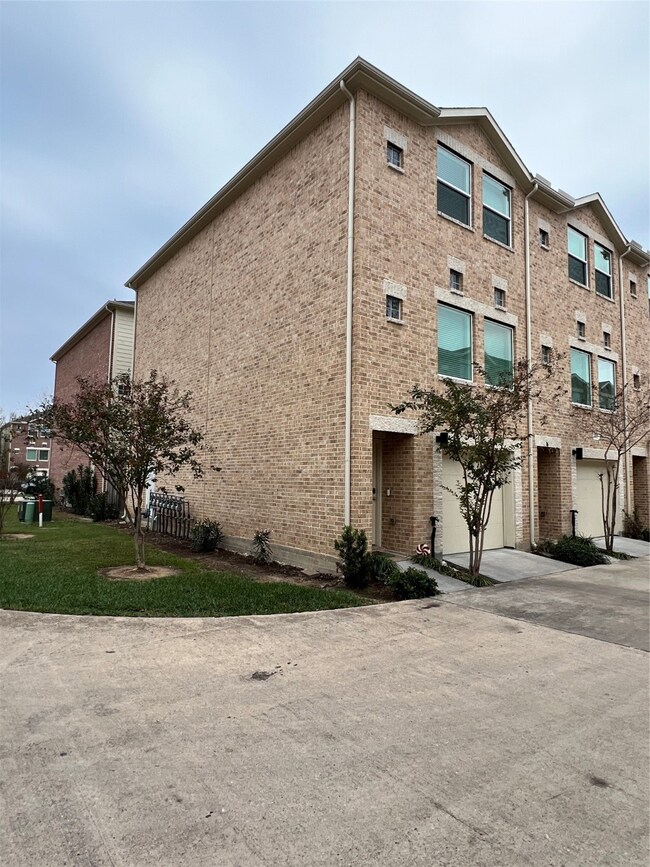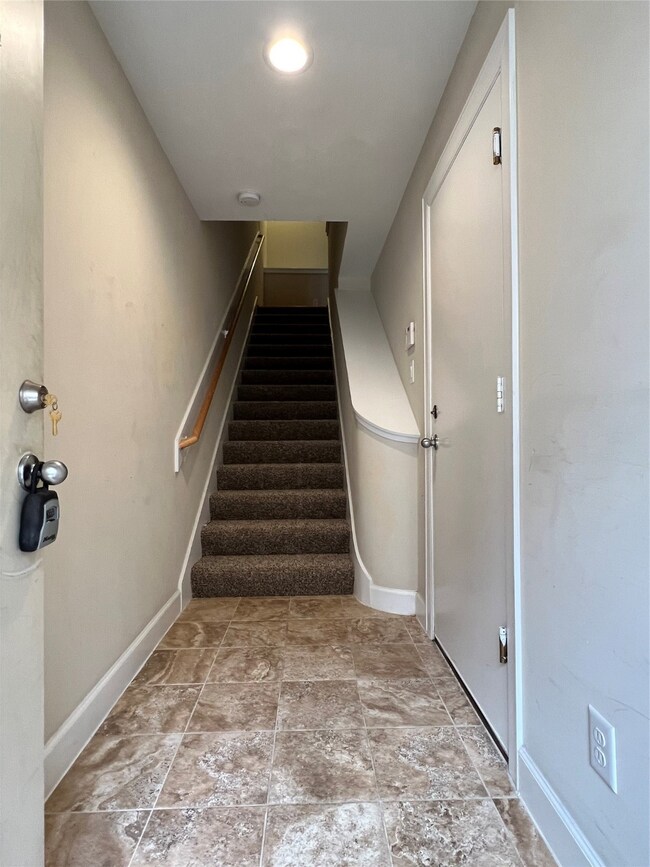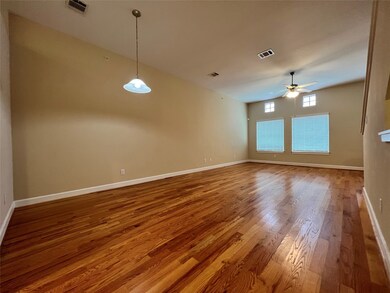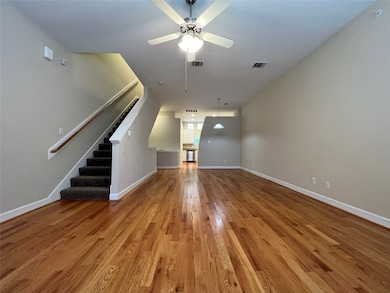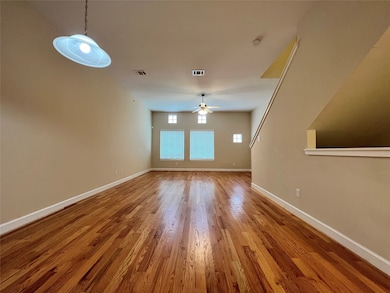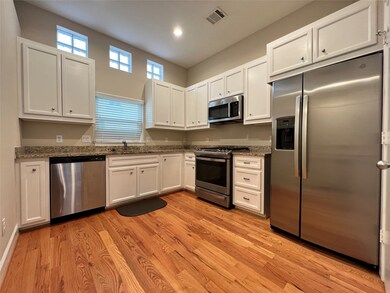8705 Bryam St Unit 1402 Houston, TX 77061
Golfcrest-Bellfort-Reveille NeighborhoodHighlights
- 187,933 Sq Ft lot
- Green Roof
- Engineered Wood Flooring
- Dual Staircase
- Contemporary Architecture
- Granite Countertops
About This Home
Beautiful modern living in this stunning townhouse nestled in a gated community. Conveniently located close to all amenities, this bright and spacious home boasts a modern open layout with the living, dining, and kitchen on the 2nd floor with a full bath and laundry space. The kitchen features stainless steel appliances and beautiful cabinets. Vaulted ceilings and large windows flood the home with natural light, complemented by beautiful hardwood flooring. On the 3rd floor you’ll find a spacious primary bedroom and a large second bedroom. The primary bedroom has an en-suite bath and a massive walk-in closet with built-in drawers and shelving. The tandem-style garage offers space for two vehicles and additional storage space. Stacked full-sized washer and dryer and a SS refrigerator, are included with the home. HOA fees cover gated entrance, walls-out insurance, grounds maintenance, sewer, water, and trash services.
Townhouse Details
Home Type
- Townhome
Est. Annual Taxes
- $5,538
Year Built
- Built in 2021
Lot Details
- 4.31 Acre Lot
Parking
- 2 Car Attached Garage
Home Design
- Contemporary Architecture
Interior Spaces
- 1,501 Sq Ft Home
- 3-Story Property
- Dual Staircase
- Ceiling Fan
- Family Room
- Living Room
- Dining Room
- Utility Room
Kitchen
- Gas Oven
- Gas Range
- Microwave
- Dishwasher
- Granite Countertops
- Disposal
Flooring
- Engineered Wood
- Carpet
- Tile
Bedrooms and Bathrooms
- 2 Bedrooms
- 2 Full Bathrooms
- Bathtub with Shower
- Separate Shower
Laundry
- Dryer
- Washer
Eco-Friendly Details
- Green Roof
- ENERGY STAR Qualified Appliances
- Energy-Efficient Windows with Low Emissivity
- Energy-Efficient HVAC
- Energy-Efficient Insulation
- Energy-Efficient Thermostat
Schools
- South Houston Elementary School
- Schneider Middle School
- South Houston High School
Utilities
- Central Heating and Cooling System
- Heating System Uses Gas
- Programmable Thermostat
Listing and Financial Details
- Property Available on 2/1/25
- Long Term Lease
Community Details
Overview
- Associa Principal Mgmt Association
- Hobby Airport Villas Bldg 14 Subdivision
Pet Policy
- Call for details about the types of pets allowed
- Pet Deposit Required
Map
Source: Houston Association of REALTORS®
MLS Number: 42478960
APN: 1405150140002
- 8705 Bryam St Unit 604
- 8705 Bryam St Unit 1101
- 8705 Bryam St Unit 104
- 8705 Bryam St Unit 1601
- 8705 Bryam St Unit 2101
- 8705 Bryam St Unit 2003
- 8705 Bryam St Unit 1701
- 8765 Bryam
- 8630 Anacortes St
- 8530 Dillon St
- 8515 Glenbrae St
- 8905 Hinman St
- 8519 Hinman St
- 8203 Wilmerdean St
- 8206 Dillon St
- 8107 Dillon St
- 0 Winkler Dr
- 5930 Santa Bernadetta
- 7635 Mosley Rd
- 8064 Milredge St
- 8705 Bryam St Unit 401
- 8705 Bryam St
- 8711 Hinman St
- 8445 Winkler Dr Unit 11
- 7900 Morley St
- 7950 Bellfort St
- 5709 Cripple Brook Ct
- 8751 Broadway St
- 8501 Broadway St
- 8915 Broadway St
- 8041 Howard Dr Unit 2
- 8041 Howard Dr Unit 1
- 715 Louisiana St
- 1717 College St
- 8331 Garland St Unit 1
- 8333 Garland St Unit 2
- 8002 Glen Valley Dr
- 7602 Wilmerdean St
- 5122 Laurel Creek Way
- 4800 Allendale Rd
