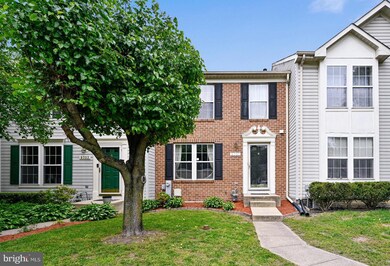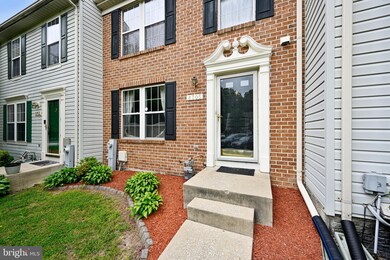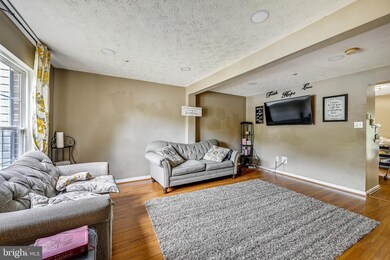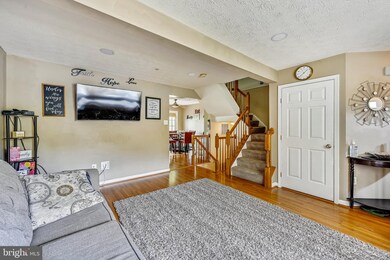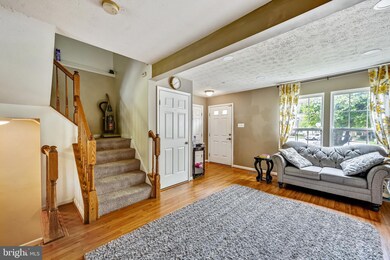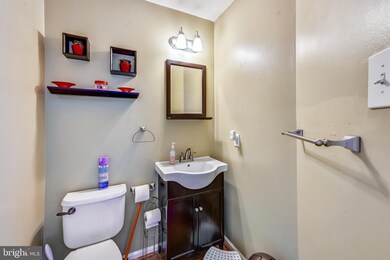
8705 Castlerock Ct Laurel, MD 20723
North Laurel NeighborhoodHighlights
- Colonial Architecture
- 1 Fireplace
- Recessed Lighting
- Gorman Crossing Elementary School Rated A
- Walk-In Closet
- Kitchen Island
About This Home
As of July 2020***Please submit your best and final offer by 12:00pm 6/26/2020***Welcome to Wyndmere! Fall in love with this house located in a beautiful cul de sac in a serene community.Beautiful Brick front 3 level townhouse with 3 bedrooms and 3.5 bathrooms. A huge living room welcomes you leading to a beautiful kitchen dining combo looking over the rear deck and gorgeous backyard. Kitchen has stainless steel appliances, granite counter tops, kitchen island and plenty of cabinet space for storage. All 3 bedrooms are on the upper level, owners suite has walk in closet and a private bathroom. Basement is finished and has a full bathroom, a fireplace and a wide multipurpose area. Basement also comes with lots of room for storage. Washer and dryer are located in the basement and HVAC is from 2018
Last Agent to Sell the Property
Samson Properties License #664187 Listed on: 06/21/2020

Townhouse Details
Home Type
- Townhome
Est. Annual Taxes
- $4,460
Year Built
- Built in 1995
Lot Details
- 1,800 Sq Ft Lot
- Sprinkler System
- Property is in good condition
HOA Fees
- $40 Monthly HOA Fees
Home Design
- Colonial Architecture
- Brick Exterior Construction
- Shingle Roof
- Composition Roof
- Vinyl Siding
Interior Spaces
- Property has 3 Levels
- Ceiling Fan
- Recessed Lighting
- 1 Fireplace
- Combination Kitchen and Dining Room
- Front Loading Dryer
Kitchen
- Oven
- Built-In Microwave
- Dishwasher
- Kitchen Island
- Disposal
Flooring
- Carpet
- Laminate
Bedrooms and Bathrooms
- 3 Bedrooms
- En-Suite Bathroom
- Walk-In Closet
Basement
- Basement Fills Entire Space Under The House
- Laundry in Basement
Home Security
Parking
- 2 Open Parking Spaces
- 2 Parking Spaces
- Parking Lot
- Unassigned Parking
Utilities
- Forced Air Heating and Cooling System
Listing and Financial Details
- Tax Lot 180
- Assessor Parcel Number 1406547338
- $48 Front Foot Fee per year
Community Details
Overview
- Wyndemere Ii HOA, Phone Number (410) 654-4444
- Wyndemere Subdivision
Security
- Storm Doors
Ownership History
Purchase Details
Home Financials for this Owner
Home Financials are based on the most recent Mortgage that was taken out on this home.Purchase Details
Home Financials for this Owner
Home Financials are based on the most recent Mortgage that was taken out on this home.Purchase Details
Home Financials for this Owner
Home Financials are based on the most recent Mortgage that was taken out on this home.Purchase Details
Home Financials for this Owner
Home Financials are based on the most recent Mortgage that was taken out on this home.Purchase Details
Purchase Details
Similar Homes in Laurel, MD
Home Values in the Area
Average Home Value in this Area
Purchase History
| Date | Type | Sale Price | Title Company |
|---|---|---|---|
| Deed | $325,000 | Lakeside Title Company | |
| Deed | $284,000 | Realty Title Services Inc | |
| Deed | $325,000 | -- | |
| Deed | $325,000 | -- | |
| Deed | $142,900 | -- | |
| Deed | $132,640 | -- |
Mortgage History
| Date | Status | Loan Amount | Loan Type |
|---|---|---|---|
| Open | $315,466 | FHA | |
| Previous Owner | $319,113 | FHA | |
| Previous Owner | $278,856 | FHA | |
| Previous Owner | $322,452 | Purchase Money Mortgage | |
| Previous Owner | $322,452 | Purchase Money Mortgage | |
| Previous Owner | $95,000 | Stand Alone Second | |
| Closed | -- | No Value Available |
Property History
| Date | Event | Price | Change | Sq Ft Price |
|---|---|---|---|---|
| 07/31/2020 07/31/20 | Sold | $325,000 | +1.6% | $198 / Sq Ft |
| 06/26/2020 06/26/20 | Pending | -- | -- | -- |
| 06/21/2020 06/21/20 | For Sale | $319,900 | +12.6% | $195 / Sq Ft |
| 03/31/2016 03/31/16 | Sold | $284,000 | -0.3% | $229 / Sq Ft |
| 02/05/2016 02/05/16 | Pending | -- | -- | -- |
| 01/29/2016 01/29/16 | For Sale | $284,900 | -- | $230 / Sq Ft |
Tax History Compared to Growth
Tax History
| Year | Tax Paid | Tax Assessment Tax Assessment Total Assessment is a certain percentage of the fair market value that is determined by local assessors to be the total taxable value of land and additions on the property. | Land | Improvement |
|---|---|---|---|---|
| 2025 | $5,022 | $369,700 | $150,000 | $219,700 |
| 2024 | $5,022 | $340,900 | $0 | $0 |
| 2023 | $4,730 | $312,100 | $0 | $0 |
| 2022 | $4,459 | $283,300 | $110,000 | $173,300 |
| 2021 | $4,453 | $283,000 | $0 | $0 |
| 2020 | $4,451 | $282,700 | $0 | $0 |
| 2019 | $4,072 | $282,400 | $75,000 | $207,400 |
| 2018 | $4,104 | $277,133 | $0 | $0 |
| 2017 | $3,959 | $282,400 | $0 | $0 |
| 2016 | -- | $266,600 | $0 | $0 |
| 2015 | -- | $262,733 | $0 | $0 |
| 2014 | -- | $258,867 | $0 | $0 |
Agents Affiliated with this Home
-
Richard Owusu-Ansah

Seller's Agent in 2020
Richard Owusu-Ansah
Samson Properties
(202) 600-6517
1 in this area
136 Total Sales
-
Edwina Rogers

Buyer's Agent in 2020
Edwina Rogers
CENTURY 21 New Millennium
(443) 400-3447
3 in this area
78 Total Sales
-
Chris Weymouth

Seller's Agent in 2016
Chris Weymouth
Keller Williams Realty Centre
(443) 280-1922
5 in this area
100 Total Sales
-
Keji Ogunleye

Buyer's Agent in 2016
Keji Ogunleye
Taylor Properties
(301) 613-2043
63 Total Sales
Map
Source: Bright MLS
MLS Number: MDHW279792
APN: 06-547338
- 8701 Cresthill Ct
- 9778 Peace Springs Ridge
- 9941 Naylor Ave
- 8916 Pembrook Woods
- 9848 Whiskey Run
- 9260 Old Scaggsville Rd
- 9713 Whiskey Run
- 9206 Pinenut Ct
- 9323 Cabot Ct
- 9075 N Laurel Rd Unit L
- 9504 Bolton Farm Ln
- 9520 Bolton Farm Ln
- 9532 Bolton Farm Ln
- 9500 Bolton Farm Ln
- HAYDEN Plan at Beechwood Manor
- SUMMIT Plan at Beechwood Manor
- HADLEY Plan at Beechwood Manor
- WILLOW Plan at Beechwood Manor
- 9509 Bolton Farm Ln
- 9401 Riverbrink Ct

