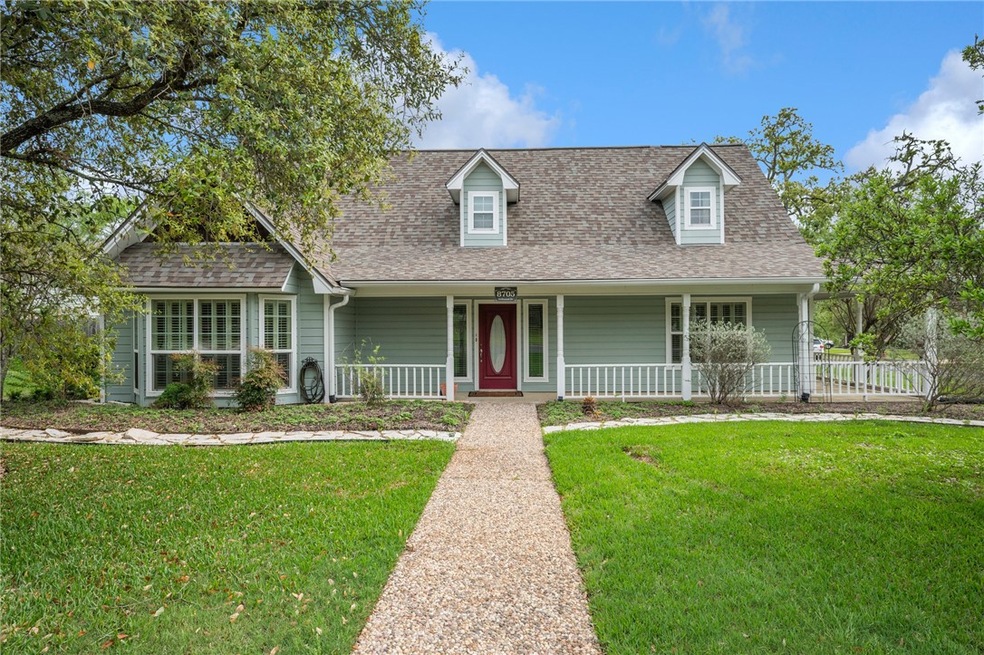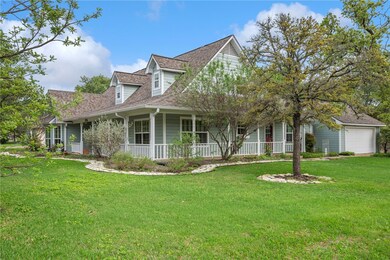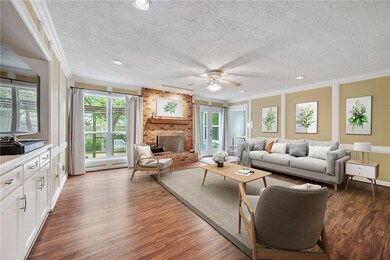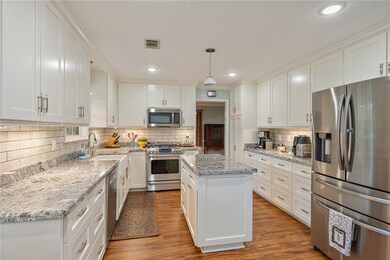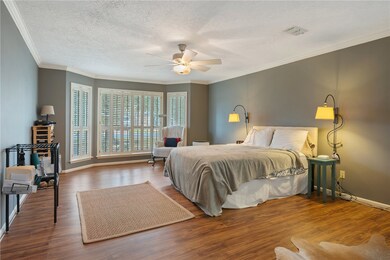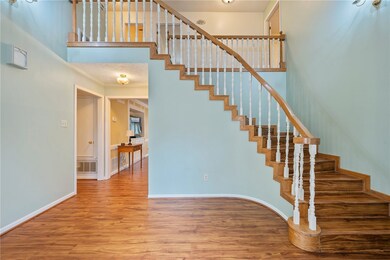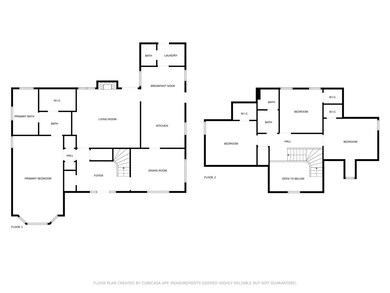
8705 Driftwood Dr Unit CS College Station, TX 77845
Emerald Forest NeighborhoodEstimated payment $3,009/month
Highlights
- Farmhouse Style Home
- Corner Lot
- Granite Countertops
- A&M Consolidated Middle School Rated A
- High Ceiling
- Community Pool
About This Home
Impeccably maintained, move-in ready home sits gracefully on a beautifully landscaped corner lot in Emerald Forest. With its inviting wraparound porch, it delivers classic appeal & a welcoming spot to enjoy quiet mornings or unwind w/ company. Step inside to discover a light-filled interior w/ soaring ceilings & generously sized living spaces designed for both comfort & style. The remodeled kitchen features granite countertops, soft-close cabinetry, a gas range, farmhouse sink, & a pantry with slide-out shelves, making meal prep a pleasure. The sunny breakfast nook offer casual dining, while the formal dining room flexibility as a home office, playroom, or library. The spacious living area boasts a brick-front fireplace & rich wainscoting detail, creating a warm, inviting ambiance. The primary suite on the main floor is a true retreat, offering peaceful garden views, bay windows, & luxurious en suite with granite-topped dual vanities, a deep soaking tub, tiled shower, built-in dresser, & expansive walk-in closet. Upstairs, are three oversized bedrooms, all with walk-in closets, each offering unique architectural features like cathedral ceilings, or built-ins. The updated full bath includes an extended granite vanity, ensuring space for everyone. Out back, lush landscaping & mature trees surround a tranquil, fully fenced yard. Add in a detached garage & timeless plantation shutters, & you've found a picture-perfect blend of beauty and function in the heart of College Station.
Home Details
Home Type
- Single Family
Est. Annual Taxes
- $6,209
Year Built
- Built in 1981
Lot Details
- 10,210 Sq Ft Lot
- Cul-De-Sac
- Privacy Fence
- Wood Fence
- Corner Lot
- Sprinkler System
HOA Fees
- $29 Monthly HOA Fees
Parking
- 2 Car Attached Garage
- Side Facing Garage
- Garage Door Opener
Home Design
- Farmhouse Style Home
- Slab Foundation
- Composition Roof
- Wood Siding
Interior Spaces
- 2,641 Sq Ft Home
- 2-Story Property
- High Ceiling
- Ceiling Fan
- Gas Log Fireplace
- Plantation Shutters
- Fire and Smoke Detector
- Washer Hookup
Kitchen
- Breakfast Area or Nook
- Plumbed For Gas In Kitchen
- Gas Range
- Dishwasher
- Kitchen Island
- Granite Countertops
- Disposal
Flooring
- Tile
- Vinyl
Bedrooms and Bathrooms
- 4 Bedrooms
Eco-Friendly Details
- Energy-Efficient Windows with Low Emissivity
- Energy-Efficient HVAC
Outdoor Features
- Covered patio or porch
Utilities
- Central Heating and Cooling System
- Underground Utilities
- Gas Water Heater
- High Speed Internet
Listing and Financial Details
- Legal Lot and Block 1 / 2
- Assessor Parcel Number 26694
Community Details
Overview
- Association fees include pool(s)
- Emerald Forest Subdivision
Amenities
- Building Patio
Recreation
- Community Playground
- Community Pool
Map
Home Values in the Area
Average Home Value in this Area
Tax History
| Year | Tax Paid | Tax Assessment Tax Assessment Total Assessment is a certain percentage of the fair market value that is determined by local assessors to be the total taxable value of land and additions on the property. | Land | Improvement |
|---|---|---|---|---|
| 2023 | $6,209 | $348,084 | $0 | $0 |
| 2022 | $6,747 | $316,440 | $0 | $0 |
| 2021 | $6,497 | $287,673 | $68,101 | $219,572 |
| 2020 | $6,110 | $269,043 | $68,101 | $200,942 |
| 2019 | $6,486 | $274,490 | $68,100 | $206,390 |
| 2018 | $6,375 | $267,780 | $57,890 | $209,890 |
| 2017 | $5,869 | $249,390 | $57,890 | $191,500 |
| 2016 | $5,655 | $240,270 | $42,880 | $197,390 |
| 2015 | $4,572 | $218,430 | $42,880 | $175,550 |
| 2014 | $4,572 | $206,220 | $42,880 | $163,340 |
Property History
| Date | Event | Price | Change | Sq Ft Price |
|---|---|---|---|---|
| 04/21/2025 04/21/25 | Pending | -- | -- | -- |
| 04/21/2025 04/21/25 | For Sale | $440,000 | 0.0% | $167 / Sq Ft |
| 04/20/2025 04/20/25 | Pending | -- | -- | -- |
| 04/07/2025 04/07/25 | For Sale | $440,000 | -- | $167 / Sq Ft |
Purchase History
| Date | Type | Sale Price | Title Company |
|---|---|---|---|
| Vendors Lien | -- | University Title Company |
Mortgage History
| Date | Status | Loan Amount | Loan Type |
|---|---|---|---|
| Open | $170,000 | Unknown | |
| Closed | $168,000 | Purchase Money Mortgage |
About the Listing Agent

Raylene Lewis is a passionate and dedicated real estate agent who brings over 24 years of experience to every transaction. Known for her unwavering professionalism, bold leadership, and relentless dedication to her clients, Raylene has been recognized nationally as a top-producing and top-listing agent year after year, and has garnered over 700 third party verified five-star reviews. Her high standards, sharp instincts, and tireless availability—well beyond traditional office hours—have earned
Raylene's Other Listings
Source: Bryan-College Station Regional Multiple Listing Service
MLS Number: 25004219
APN: 26694
- 8700 Bent Tree Dr
- 8605 Rosewood Dr
- 1328 Pavilion Ave
- 8604 Creekview Ct
- 3107 Pleasant Forest Dr
- 2109 Chippendale St
- 8423 Alison Ave
- 8798 Queens Ct
- 3116 Pleasant Grove Dr
- 1503 Foxfire Dr
- 8404 Justin Ave
- 2101 Rolling Hill Trail
- 8409 Wildewood Cir
- 9228 Brookwater Cir
- 8307 Shadow Oaks
- 8401 Whiterose Ct
- 2911 Texas Ave S
- 2123 Chestnut Oak Cir
- 2507 Faulkner Dr
- 2800 Longmire Dr Unit 22
