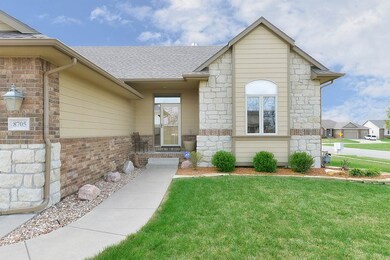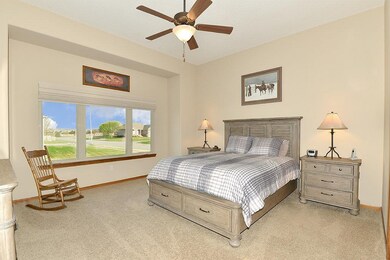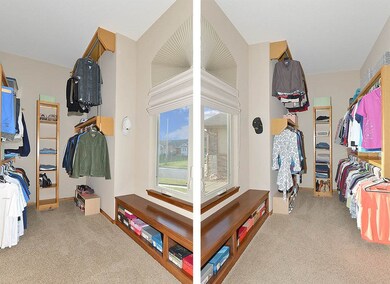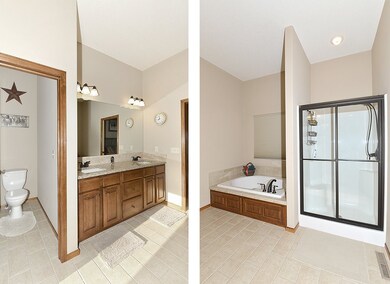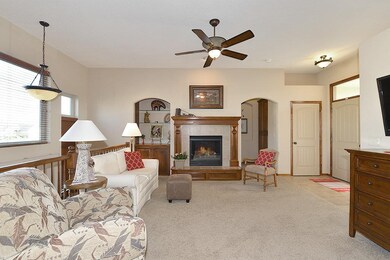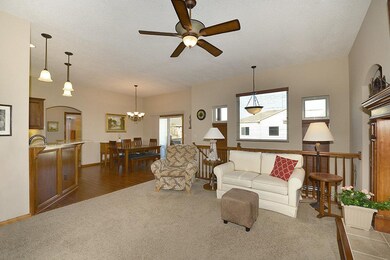
8705 E Blade St Wichita, KS 67226
Sawmill Creek NeighborhoodHighlights
- Spa
- Covered Deck
- Vaulted Ceiling
- Community Lake
- Family Room with Fireplace
- Ranch Style House
About This Home
As of May 2018Well-designed and well-maintained, this home in Sawmill Creek is like new! This popular mid-level walk-out and split bedroom floor plan is open and spacious, with lots of windows and gorgeous light neutral decor throughout. The living room features gas-log fireplace, built-in entertainment area, and is open to dining and kitchen areas with wood floors, Alder cabinets, pantry, granite counters, bar top eating space and stainless appliances. The master suite is an elegant retreat with low-entry whirlpool bath, 4 foot shower, dual vanity sinks, granite counters and walk-in closet with bonus built-ins for shoes and more. 2 additional bedrooms and hall bath complete the main level. The finished basement features an impressive walk-behind wet bar that includes a full-size refrigerator and lots of added cabinet and counter space, corner gas-log fireplace, finished bathroom and 2 almost-ready bedrooms (all that's needed is drywall, paint and flooring). Laundry will be a breeze with the added soaking sink, cabinets and hanging racks in this spacious area. Washer and dryer are included! Entertaining and relaxing can easily be enjoyed with the exterior's covered deck, mid-level walk-out to large patio and lush green yard with sprinklers. With a 3-car garage, there's plenty of space for added toys of all ages. Easy access to Koch, shopping and dining, plus the Specials are Paid OFF!
Last Agent to Sell the Property
Real Broker, LLC License #SP00220141 Listed on: 04/27/2018
Last Buyer's Agent
Kirk Brown
Exp Realty, LLC License #00238525
Home Details
Home Type
- Single Family
Est. Annual Taxes
- $2,984
Year Built
- Built in 2008
Lot Details
- 0.29 Acre Lot
- Corner Lot
- Sprinkler System
HOA Fees
- $33 Monthly HOA Fees
Home Design
- Ranch Style House
- Frame Construction
- Composition Roof
Interior Spaces
- Wet Bar
- Vaulted Ceiling
- Ceiling Fan
- Multiple Fireplaces
- Attached Fireplace Door
- Gas Fireplace
- Window Treatments
- Family Room with Fireplace
- Living Room with Fireplace
- Combination Kitchen and Dining Room
- Game Room
- Wood Flooring
- Storm Doors
Kitchen
- Breakfast Bar
- Electric Cooktop
- Range Hood
- Microwave
- Dishwasher
- Disposal
Bedrooms and Bathrooms
- 3 Bedrooms
- Split Bedroom Floorplan
- Walk-In Closet
- 3 Full Bathrooms
- Dual Vanity Sinks in Primary Bathroom
- Whirlpool Bathtub
- Shower Only in Primary Bathroom
Laundry
- Laundry Room
- Laundry on main level
- Dryer
- Washer
- 220 Volts In Laundry
Finished Basement
- Walk-Out Basement
- Basement Fills Entire Space Under The House
- Finished Basement Bathroom
- Basement Storage
Parking
- 3 Car Attached Garage
- Garage Door Opener
Outdoor Features
- Spa
- Covered Deck
- Patio
- Rain Gutters
Schools
- Isely Magnet Elementary School
- Stucky Middle School
- Heights High School
Utilities
- Humidifier
- Forced Air Heating and Cooling System
- Heating System Uses Gas
Listing and Financial Details
- Assessor Parcel Number 12345-
Community Details
Overview
- Association fees include gen. upkeep for common ar
- $250 HOA Transfer Fee
- Sawmill Creek Subdivision
- Community Lake
Recreation
- Community Playground
- Community Pool
- Jogging Path
Ownership History
Purchase Details
Home Financials for this Owner
Home Financials are based on the most recent Mortgage that was taken out on this home.Purchase Details
Home Financials for this Owner
Home Financials are based on the most recent Mortgage that was taken out on this home.Purchase Details
Home Financials for this Owner
Home Financials are based on the most recent Mortgage that was taken out on this home.Similar Homes in Wichita, KS
Home Values in the Area
Average Home Value in this Area
Purchase History
| Date | Type | Sale Price | Title Company |
|---|---|---|---|
| Warranty Deed | -- | Security 1St Title | |
| Warranty Deed | -- | Security 1St Title | |
| Warranty Deed | -- | 1St Am |
Mortgage History
| Date | Status | Loan Amount | Loan Type |
|---|---|---|---|
| Previous Owner | $190,000 | New Conventional | |
| Previous Owner | $243,016 | FHA |
Property History
| Date | Event | Price | Change | Sq Ft Price |
|---|---|---|---|---|
| 05/31/2018 05/31/18 | Sold | -- | -- | -- |
| 04/29/2018 04/29/18 | Pending | -- | -- | -- |
| 04/27/2018 04/27/18 | For Sale | $249,900 | +2.0% | $105 / Sq Ft |
| 11/09/2015 11/09/15 | Sold | -- | -- | -- |
| 09/30/2015 09/30/15 | Pending | -- | -- | -- |
| 05/01/2015 05/01/15 | For Sale | $244,900 | -- | $103 / Sq Ft |
Tax History Compared to Growth
Tax History
| Year | Tax Paid | Tax Assessment Tax Assessment Total Assessment is a certain percentage of the fair market value that is determined by local assessors to be the total taxable value of land and additions on the property. | Land | Improvement |
|---|---|---|---|---|
| 2025 | $4,022 | $38,077 | $7,533 | $30,544 |
| 2023 | $4,022 | $36,617 | $7,464 | $29,153 |
| 2022 | $3,618 | $32,154 | $7,038 | $25,116 |
| 2021 | $3,610 | $31,407 | $3,588 | $27,819 |
| 2020 | $3,470 | $30,084 | $3,588 | $26,496 |
| 2019 | $3,233 | $28,014 | $3,588 | $24,426 |
| 2018 | $3,117 | $26,933 | $3,542 | $23,391 |
| 2017 | $2,990 | $0 | $0 | $0 |
| 2016 | $2,815 | $0 | $0 | $0 |
| 2015 | $4,197 | $0 | $0 | $0 |
| 2014 | $4,139 | $0 | $0 | $0 |
Agents Affiliated with this Home
-
Eric Locke

Seller's Agent in 2018
Eric Locke
Real Broker, LLC
(316) 640-9274
1 in this area
562 Total Sales
-
Greg Yocom

Seller Co-Listing Agent in 2018
Greg Yocom
Exp Realty, LLC
(316) 806-1188
66 Total Sales
-
K
Buyer's Agent in 2018
Kirk Brown
Exp Realty, LLC
-
R
Seller's Agent in 2015
Rusty Riggin
Keller Williams Signature Partners, LLC
-
Steve Bascombe
S
Buyer's Agent in 2015
Steve Bascombe
Berkshire Hathaway PenFed Realty
(316) 260-9634
39 Total Sales
Map
Source: South Central Kansas MLS
MLS Number: 550292
APN: 104-20-0-31-05-001.00
- 8614 E Scragg Cir
- 4752 N Spyglass St
- 4761 N Spyglass Ct
- 8245 E Old Mill Ct
- 8466 E Deer Run
- 8213 E Old Mill Ct
- 8229 E Old Mill Ct
- 8482 E Deer Run
- 8771 E Summerside Place
- 5120 N Cypress St
- 5123 N Lycee St
- 8956 E Joshua St
- 8962 E Joshua St
- 8968 E Joshua St
- 8974 E Joshua St
- 8980 E Joshua St
- 8986 E Joshua St
- 8992 E Joshua St
- 8998 E Joshua St
- 9002 E Joshua St

