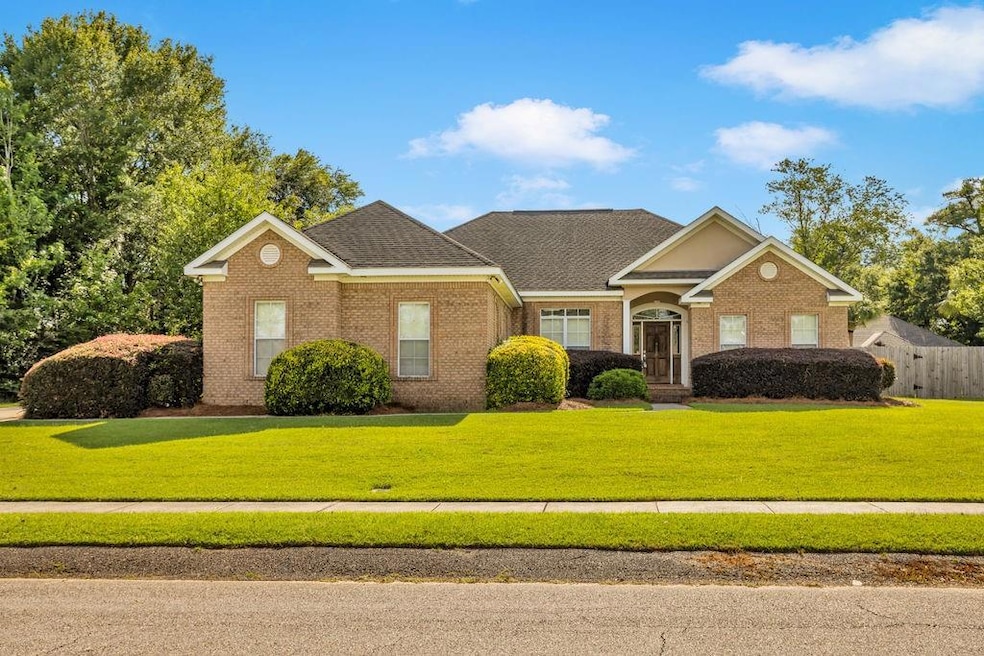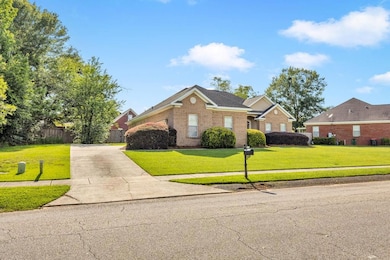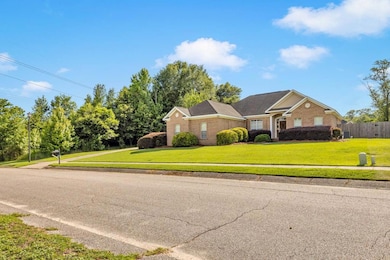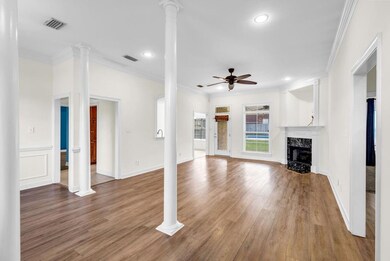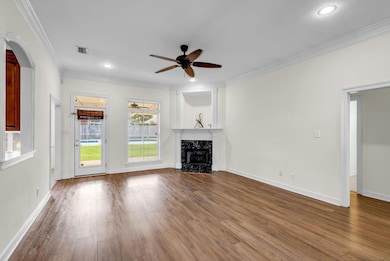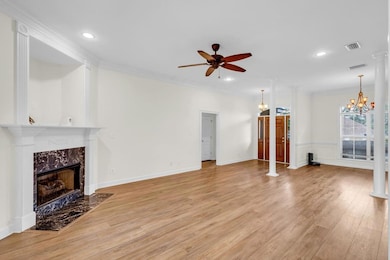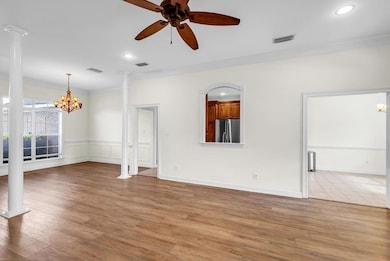
8705 Floyd Crabtree Way Semmes, AL 36575
Blackstone NeighborhoodEstimated payment $1,927/month
Highlights
- Hot Property
- City View
- Great Room with Fireplace
- In Ground Pool
- Traditional Architecture
- Solid Surface Countertops
About This Home
You don't want to miss this home located in the highly sought-after Oak Grove subdivision. This beautifully maintained 3-bedroom, 2.5-bath home offers a blend of comfort, style, and convenience. Step inside to discover luxury plank flooring, ceramic tile, and granite countertops that flow throughout the living spaces. The spacious master suite provides a relaxing retreat with a spa-like en suite bath featuring double vanities, a large soaking tub, and a separate walk-in shower.The inviting great room is anchored by a cozy gas log fireplace perfect for gathering with family or friends. Outside, enjoy a professionally landscaped backyard designed for both relaxation and entertaining. A sparkling in-ground pool takes center stage, overlooked by a charming, covered patio ideal for morning coffee or evening cookouts. A large attached two-car garage completes the package, offering plenty of storage and convenience.Seller is related to Real Estate Agent
Home Details
Home Type
- Single Family
Est. Annual Taxes
- $1,177
Year Built
- Built in 2007
Lot Details
- 0.34 Acre Lot
- Lot Dimensions are 101x149x96x150
- Landscaped
- Level Lot
- Back Yard Fenced and Front Yard
HOA Fees
- $13 Monthly HOA Fees
Parking
- 2 Car Garage
- Side Facing Garage
- Garage Door Opener
Home Design
- Traditional Architecture
- Slab Foundation
- Shingle Roof
- Four Sided Brick Exterior Elevation
Interior Spaces
- 2,175 Sq Ft Home
- 1-Story Property
- Ceiling Fan
- Gas Log Fireplace
- Double Pane Windows
- Entrance Foyer
- Great Room with Fireplace
- Formal Dining Room
- City Views
- Pull Down Stairs to Attic
- Fire and Smoke Detector
- Laundry Room
Kitchen
- Eat-In Kitchen
- Electric Range
- Microwave
- Dishwasher
- Solid Surface Countertops
- Wood Stained Kitchen Cabinets
Flooring
- Carpet
- Ceramic Tile
Bedrooms and Bathrooms
- 3 Main Level Bedrooms
- Split Bedroom Floorplan
- Dual Closets
- Walk-In Closet
- Dual Vanity Sinks in Primary Bathroom
- Separate Shower in Primary Bathroom
Pool
- In Ground Pool
- Vinyl Pool
Outdoor Features
- Patio
Schools
- Allentown Elementary School
- Semmes Middle School
- Mary G Montgomery High School
Utilities
- Central Heating and Cooling System
- Underground Utilities
- 220 Volts
- 110 Volts
- Gas Water Heater
- Phone Available
- Cable TV Available
Community Details
- Oak Grove Subdivision
Listing and Financial Details
- Assessor Parcel Number 2407350000008013
Map
Home Values in the Area
Average Home Value in this Area
Tax History
| Year | Tax Paid | Tax Assessment Tax Assessment Total Assessment is a certain percentage of the fair market value that is determined by local assessors to be the total taxable value of land and additions on the property. | Land | Improvement |
|---|---|---|---|---|
| 2024 | $1,177 | $25,640 | $3,400 | $22,240 |
| 2023 | $1,177 | $25,030 | $3,400 | $21,630 |
| 2022 | $979 | $21,560 | $3,800 | $17,760 |
| 2021 | $892 | $19,780 | $3,800 | $15,980 |
| 2020 | $902 | $19,970 | $3,800 | $16,170 |
| 2019 | $885 | $19,620 | $0 | $0 |
| 2018 | $893 | $19,800 | $0 | $0 |
| 2017 | $878 | $19,480 | $0 | $0 |
| 2016 | $932 | $20,600 | $0 | $0 |
| 2013 | $1,002 | $21,860 | $0 | $0 |
Property History
| Date | Event | Price | Change | Sq Ft Price |
|---|---|---|---|---|
| 06/13/2025 06/13/25 | For Sale | $325,000 | -- | $149 / Sq Ft |
Purchase History
| Date | Type | Sale Price | Title Company |
|---|---|---|---|
| Warranty Deed | $230,000 | Slt |
Mortgage History
| Date | Status | Loan Amount | Loan Type |
|---|---|---|---|
| Open | $221,000 | Credit Line Revolving | |
| Closed | $221,076 | New Conventional | |
| Closed | $184,000 | Unknown | |
| Closed | $34,500 | Stand Alone Second |
Similar Homes in Semmes, AL
Source: Gulf Coast MLS (Mobile Area Association of REALTORS®)
MLS Number: 7597887
APN: 24-07-35-0-000-008.013
- 8760 Floyd Crabtree Way
- 8770 Floyd Crabtree Way
- 2370 Driftwood Loop W
- 9986 Greenbriar Ct
- 2414 Clairmont Dr W
- 2240 Clairmont Dr W
- 8225 Alpine Way
- 2553 Windmere Dr E
- 2526 Windmere Dr E
- 2400 Waterford Rd
- 9078 Howells Ferry Rd
- 8289 Philsdale Ln S
- 8275 Philsdale Ln S
- 2080 Campfire Dr
- 0 Firetower Rd Unit 7571653
- 0 Firetower Rd Unit 13 365017
- 3919 Firetower Rd
- 2950 Nic Lib Ln
- 8231 Maple Valley Rd S
- 9083 Ponderosa Dr S
