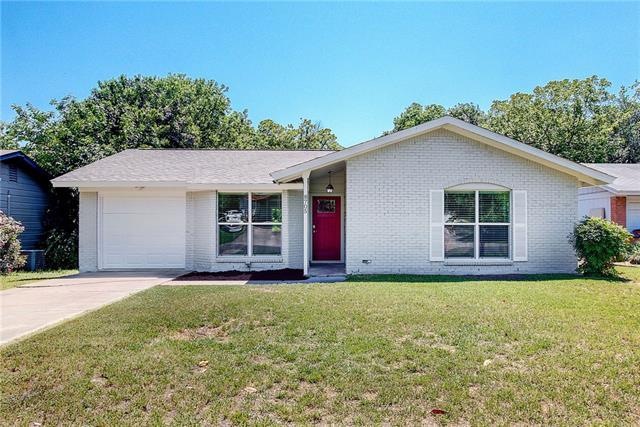
8705 Redfield Ln Austin, TX 78758
North Austin NeighborhoodHighlights
- Walk-In Closet
- Recessed Lighting
- Central Heating
- Patio
- Tile Flooring
- Garage
About This Home
As of July 2022Congratulations. You've found the one! A beautifully renovated home that's updated with all of today's modern finishes and is centrally located off 183 and Ohlen Rd. This 3 bed 2 bath features an open floor plan with porcelain tile floors and granite countertops in the kitchen. New windows, roof, stove, dishwasher, doors, and lighting throughout. Endless amount of new in this home; come see for yourself. Shopping and entertainment located in the Domain, a short 5 minute drive away.
Last Agent to Sell the Property
Team Price Real Estate License #0637430 Listed on: 04/26/2020

Home Details
Home Type
- Single Family
Est. Annual Taxes
- $8,106
Year Built
- Built in 1968
Parking
- Garage
Home Design
- House
- Slab Foundation
- Composition Shingle Roof
Interior Spaces
- 1,074 Sq Ft Home
- Recessed Lighting
- Tile Flooring
- Fire and Smoke Detector
Bedrooms and Bathrooms
- 3 Main Level Bedrooms
- Walk-In Closet
- 2 Full Bathrooms
Outdoor Features
- Patio
Utilities
- Central Heating
- Sewer in Street
Listing and Financial Details
- Legal Lot and Block 8 / I
- Assessor Parcel Number 02401208180000
- 2% Total Tax Rate
Ownership History
Purchase Details
Home Financials for this Owner
Home Financials are based on the most recent Mortgage that was taken out on this home.Purchase Details
Home Financials for this Owner
Home Financials are based on the most recent Mortgage that was taken out on this home.Purchase Details
Home Financials for this Owner
Home Financials are based on the most recent Mortgage that was taken out on this home.Similar Homes in the area
Home Values in the Area
Average Home Value in this Area
Purchase History
| Date | Type | Sale Price | Title Company |
|---|---|---|---|
| Deed | -- | Heritage Title | |
| Vendors Lien | -- | None Available | |
| Warranty Deed | -- | Independence Title |
Mortgage History
| Date | Status | Loan Amount | Loan Type |
|---|---|---|---|
| Open | $350,000 | Balloon | |
| Previous Owner | $333,743 | New Conventional |
Property History
| Date | Event | Price | Change | Sq Ft Price |
|---|---|---|---|---|
| 07/07/2022 07/07/22 | Sold | -- | -- | -- |
| 05/23/2022 05/23/22 | Pending | -- | -- | -- |
| 05/19/2022 05/19/22 | For Sale | $485,000 | +42.7% | $452 / Sq Ft |
| 07/01/2020 07/01/20 | Sold | -- | -- | -- |
| 05/14/2020 05/14/20 | Pending | -- | -- | -- |
| 05/12/2020 05/12/20 | Off Market | -- | -- | -- |
| 05/11/2020 05/11/20 | For Sale | $339,900 | 0.0% | $316 / Sq Ft |
| 05/01/2020 05/01/20 | Pending | -- | -- | -- |
| 04/26/2020 04/26/20 | For Sale | $339,900 | +70.0% | $316 / Sq Ft |
| 04/25/2017 04/25/17 | Sold | -- | -- | -- |
| 03/31/2017 03/31/17 | Pending | -- | -- | -- |
| 03/30/2017 03/30/17 | For Sale | $200,000 | -- | $186 / Sq Ft |
Tax History Compared to Growth
Tax History
| Year | Tax Paid | Tax Assessment Tax Assessment Total Assessment is a certain percentage of the fair market value that is determined by local assessors to be the total taxable value of land and additions on the property. | Land | Improvement |
|---|---|---|---|---|
| 2023 | $8,106 | $495,234 | $275,000 | $220,234 |
| 2022 | $7,197 | $364,401 | $0 | $0 |
| 2021 | $7,211 | $331,274 | $125,000 | $206,274 |
| 2020 | $4,649 | $216,757 | $125,000 | $91,757 |
| 2019 | $4,761 | $216,757 | $125,000 | $91,757 |
| 2018 | $4,682 | $211,481 | $125,000 | $86,481 |
| 2017 | $3,055 | $137,001 | $75,000 | $109,129 |
| 2016 | $239 | $124,546 | $60,000 | $95,240 |
| 2015 | $230 | $113,224 | $20,000 | $101,496 |
| 2014 | $230 | $102,931 | $0 | $0 |
Agents Affiliated with this Home
-
Ed Hughey

Seller's Agent in 2022
Ed Hughey
Moreland Properties
(512) 940-0950
1 in this area
69 Total Sales
-
Creede Fitch

Buyer's Agent in 2022
Creede Fitch
Skout Real Estate
(512) 954-1777
2 in this area
33 Total Sales
-
John Casey
J
Seller's Agent in 2020
John Casey
Team Price Real Estate
(512) 975-1003
13 Total Sales
-
Tausha Carlson

Seller's Agent in 2017
Tausha Carlson
Marathon Real Estate - Tausha
(512) 653-1966
1 in this area
255 Total Sales
Map
Source: Unlock MLS (Austin Board of REALTORS®)
MLS Number: 3870118
APN: 244755
- 8706 Brookfield Dr
- 8902 Trone Cir Unit A
- 8524 Dryfield Dr
- 8602 Colonial Dr
- 8907 Hunters Trace
- 8908 Hunters Trace
- 8508 Dryfield Dr
- 8512 Remington Ln
- 9001 Lodge Ct
- 1305 Larkspur Rd
- 8520 Bradford Dr
- 9007 Quail Valley Dr
- 1209 Clearfield Dr
- 1113 Plymouth Dr
- 8909 Laurel Grove Dr
- 8400 Jamestown Dr Unit 406
- 8400 Jamestown Dr Unit 536
- 8400 Jamestown Dr Unit 410
- 1302 Quail Park Dr
- 8507 Contour Dr
