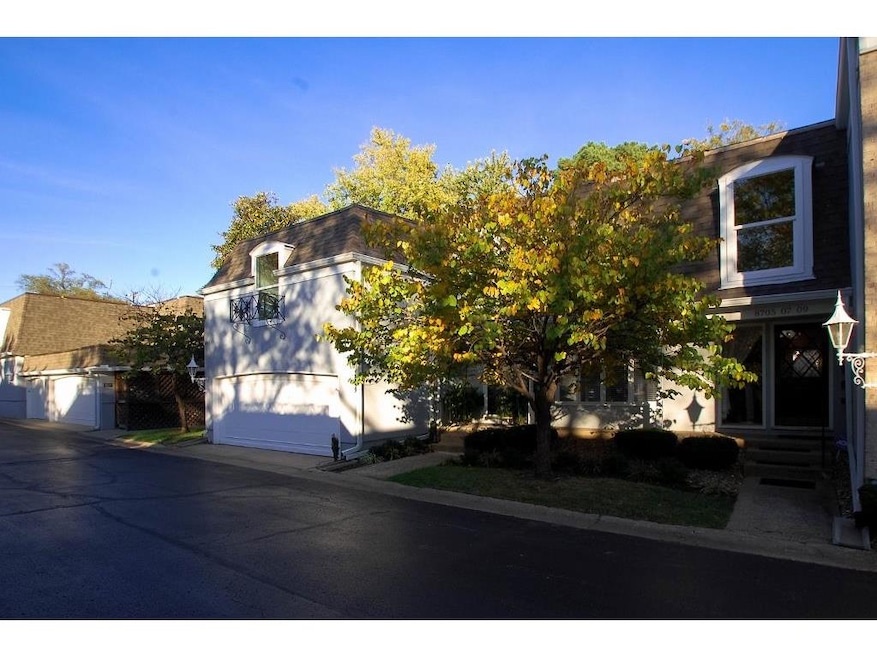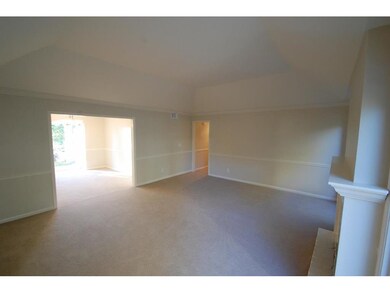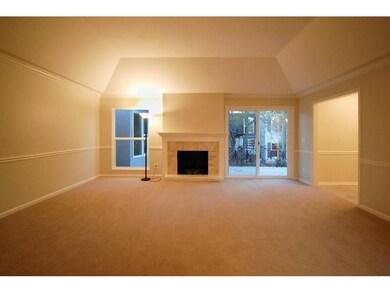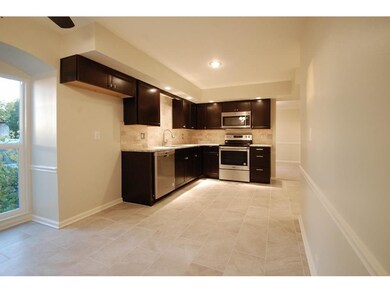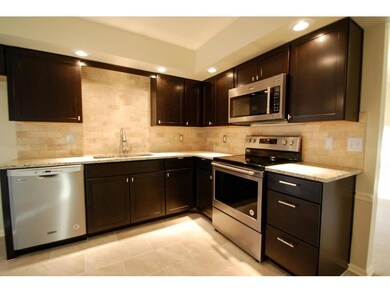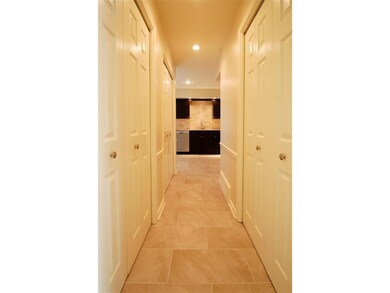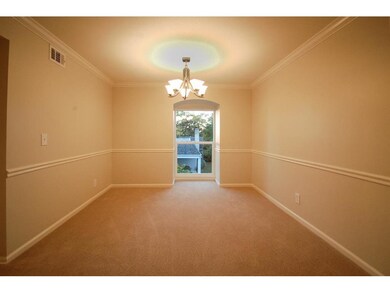
8705 Riggs Ln Overland Park, KS 66212
Glenwood Business District NeighborhoodHighlights
- Vaulted Ceiling
- Ranch Style House
- Community Pool
- Briarwood Elementary School Rated A
- Granite Countertops
- 3-minute walk to Osage Park
About This Home
As of January 2018Bordeaux Beauty–Maintenance provided and totally redone. Enjoy the endless list of quality updates. Eat in kitchen has new cabinets, granite counter, appliances, ceramic tile and travertine back splash along with a huge pantry area. Baths include new tile throughout, fixtures, shower glass and granite counter tops. Just installed carpet. Every inch of the unit has been painted soft neutral colors. New energy efficient windows, HVAC and water heater. Closet space galore. Laundry located on main level. Immaculate! Every room is spacious including high ceilings in the living room and 3rd bed (1,904 sqr ft total). Also a partially finished basement and large two car garage . Enjoy the outdoor balcony overlooking the pool. HOA includes trash, gas, water, pool, foundations and ext. maint.. Agent is also owner.
Last Agent to Sell the Property
Vosburgh Realty LLC License #SP00223524 Listed on: 11/09/2017
Property Details
Home Type
- Condominium
Est. Annual Taxes
- $1,602
Year Built
- Built in 1969
HOA Fees
- $502 Monthly HOA Fees
Parking
- 2 Car Detached Garage
- Garage Door Opener
Home Design
- Loft
- Ranch Style House
- Traditional Architecture
- Frame Construction
- Composition Roof
Interior Spaces
- 1,904 Sq Ft Home
- Wet Bar: Ceramic Tiles, Shower Only, Carpet, All Carpet, Ceiling Fan(s), Fireplace
- Built-In Features: Ceramic Tiles, Shower Only, Carpet, All Carpet, Ceiling Fan(s), Fireplace
- Vaulted Ceiling
- Ceiling Fan: Ceramic Tiles, Shower Only, Carpet, All Carpet, Ceiling Fan(s), Fireplace
- Skylights
- Gas Fireplace
- Shades
- Plantation Shutters
- Drapes & Rods
- Living Room with Fireplace
- Formal Dining Room
- Partial Basement
- Laundry on main level
Kitchen
- Free-Standing Range
- Dishwasher
- Granite Countertops
- Laminate Countertops
- Disposal
Flooring
- Wall to Wall Carpet
- Linoleum
- Laminate
- Stone
- Ceramic Tile
- Luxury Vinyl Plank Tile
- Luxury Vinyl Tile
Bedrooms and Bathrooms
- 3 Bedrooms
- Cedar Closet: Ceramic Tiles, Shower Only, Carpet, All Carpet, Ceiling Fan(s), Fireplace
- Walk-In Closet: Ceramic Tiles, Shower Only, Carpet, All Carpet, Ceiling Fan(s), Fireplace
- 2 Full Bathrooms
- Double Vanity
- Ceramic Tiles
Outdoor Features
- Enclosed Patio or Porch
Schools
- Briarwood Elementary School
- Sm East High School
Utilities
- Central Heating and Cooling System
- Heating System Uses Natural Gas
Listing and Financial Details
- Assessor Parcel Number NP050000B1700A43
Community Details
Overview
- Association fees include gas, lawn maintenance, management, snow removal, trash pick up, water
- Bordeaux Condominium Subdivision
- On-Site Maintenance
Recreation
- Community Pool
Ownership History
Purchase Details
Home Financials for this Owner
Home Financials are based on the most recent Mortgage that was taken out on this home.Purchase Details
Similar Homes in the area
Home Values in the Area
Average Home Value in this Area
Purchase History
| Date | Type | Sale Price | Title Company |
|---|---|---|---|
| Special Warranty Deed | -- | Stewart Title | |
| Warranty Deed | -- | None Available |
Mortgage History
| Date | Status | Loan Amount | Loan Type |
|---|---|---|---|
| Open | $150,000 | Stand Alone Refi Refinance Of Original Loan | |
| Previous Owner | $232,500 | Reverse Mortgage Home Equity Conversion Mortgage |
Property History
| Date | Event | Price | Change | Sq Ft Price |
|---|---|---|---|---|
| 01/25/2018 01/25/18 | Sold | -- | -- | -- |
| 12/19/2017 12/19/17 | Pending | -- | -- | -- |
| 11/29/2017 11/29/17 | Price Changed | $197,500 | -3.7% | $104 / Sq Ft |
| 11/09/2017 11/09/17 | For Sale | $205,000 | +41.4% | $108 / Sq Ft |
| 11/29/2016 11/29/16 | Sold | -- | -- | -- |
| 10/26/2016 10/26/16 | Pending | -- | -- | -- |
| 09/07/2016 09/07/16 | For Sale | $145,000 | -- | $76 / Sq Ft |
Tax History Compared to Growth
Tax History
| Year | Tax Paid | Tax Assessment Tax Assessment Total Assessment is a certain percentage of the fair market value that is determined by local assessors to be the total taxable value of land and additions on the property. | Land | Improvement |
|---|---|---|---|---|
| 2024 | $3,270 | $34,143 | $5,561 | $28,582 |
| 2023 | $3,136 | $32,154 | $4,643 | $27,511 |
| 2022 | $2,888 | $29,831 | $4,643 | $25,188 |
| 2021 | $2,628 | $25,760 | $3,835 | $21,925 |
| 2020 | $2,280 | $22,390 | $3,835 | $18,555 |
| 2019 | $2,275 | $22,356 | $3,343 | $19,013 |
| 2018 | $758 | $20,895 | $3,039 | $17,856 |
| 2017 | $1,516 | $14,651 | $2,762 | $11,889 |
| 2016 | $1,679 | $15,939 | $2,762 | $13,177 |
| 2015 | $1,626 | $15,778 | $2,762 | $13,016 |
| 2013 | -- | $12,236 | $2,762 | $9,474 |
Agents Affiliated with this Home
-
Eric Vosburgh
E
Seller's Agent in 2018
Eric Vosburgh
Vosburgh Realty LLC
(913) 484-7867
15 Total Sales
-
Jeanne Ventola
J
Buyer's Agent in 2018
Jeanne Ventola
ReeceNichols -The Village
(816) 769-1444
24 Total Sales
-
B
Seller's Agent in 2016
Barbara Hicks
Greater Kansas City Realty
-
Trice Massey

Seller Co-Listing Agent in 2016
Trice Massey
Greater Kansas City Realty
(913) 980-1399
127 Total Sales
Map
Source: Heartland MLS
MLS Number: 2078670
APN: NP050000B1700A43
- 8612 Riggs St
- 6201 W 87th St
- 6201 W 86th Terrace
- 8525 Glenwood St
- 8831 Horton St
- 6725 W 85th Terrace
- 6116 W 85th Terrace
- 8741 Marty St
- 8509 Floyd St
- 8826 Marty St
- 6415 W 83rd St
- 6407 W 83rd St
- 8331 Beverly Dr
- 9111 Walmer St
- 8813 Riley St
- 9100 Dearborn St
- 6655 W 82nd St
- 8231 Travis St
- 8204 Tomahawk Rd
- 8221 Travis St
