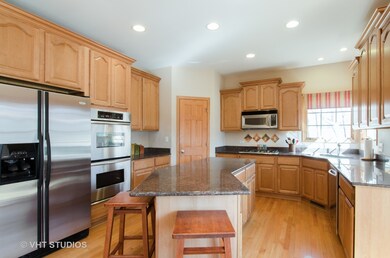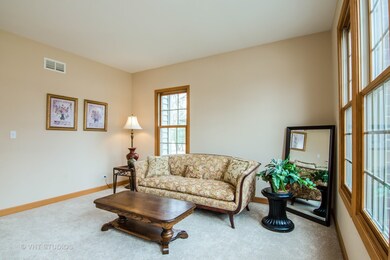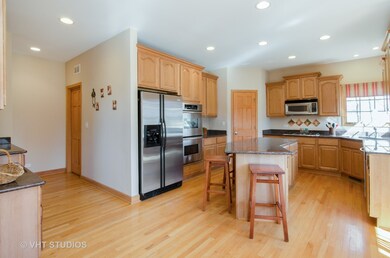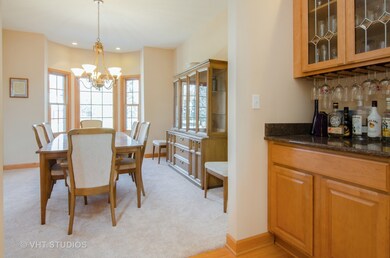
8705 Shade Tree Cir Village of Lakewood, IL 60014
Estimated Value: $643,000 - $687,000
Highlights
- Home Theater
- Colonial Architecture
- Recreation Room
- West Elementary School Rated A-
- Landscaped Professionally
- Double Shower
About This Home
As of March 2019Turnkey, Spacious & Bright! This Center Entrance Colonial features a 2-story entry hall and family room with double staircase, floor to ceiling brick fireplace, lovely clear windows which bring in lots of natural light! An open floor plan with separate dining room & living room w/ high ceilings! Cook's kitchen w/ SS appl's, island w/seating, walk-in pantry, large planning desk, butler's pantry & eating area surrounded by windows with access to the stone patio and yard! Upstairs the MBR has a 2-room bath w generous sized Jacuzzi, Sep. XL shower, XL double sink vanities, and a huge double closet! 3 addl' bedrooms upstairs include one w/ a private bath and two others that share a 2-room bath with XL double sink vanity. The large 5th bedroom, currently used as an office is on the first floor and serviced by a full bath w/ tub and shower. The finished BSMT has a theater, rec room and an OFC or BR. 3 car gar. Close to schools, parks, town,and Beach! Awarded Schools - West/Bernotas/Central!!!
Last Agent to Sell the Property
Joanne Matik
Berkshire Hathaway HomeServices Starck Real Estate Listed on: 07/17/2018
Home Details
Home Type
- Single Family
Est. Annual Taxes
- $13,693
Year Built
- 2004
Lot Details
- Southern Exposure
- Landscaped Professionally
Parking
- Attached Garage
- Driveway
- Garage Is Owned
Home Design
- Colonial Architecture
- Brick Exterior Construction
- Cedar
Interior Spaces
- Bar Fridge
- Dry Bar
- Vaulted Ceiling
- Skylights
- Attached Fireplace Door
- Gas Log Fireplace
- Home Theater
- Home Office
- Recreation Room
- Storage Room
- Wood Flooring
- Partially Finished Basement
- Basement Fills Entire Space Under The House
- Storm Screens
Kitchen
- Breakfast Bar
- Walk-In Pantry
- Butlers Pantry
- Double Oven
- Cooktop with Range Hood
- Microwave
- Bar Refrigerator
- Dishwasher
- Wine Cooler
- Stainless Steel Appliances
- Kitchen Island
- Disposal
Bedrooms and Bathrooms
- Primary Bathroom is a Full Bathroom
- Bathroom on Main Level
- Dual Sinks
- Whirlpool Bathtub
- Double Shower
Laundry
- Laundry on main level
- Dryer
- Washer
Utilities
- Zoned Heating and Cooling
- Heating System Uses Gas
Additional Features
- North or South Exposure
- Stamped Concrete Patio
Listing and Financial Details
- Senior Tax Exemptions
- Homeowner Tax Exemptions
Ownership History
Purchase Details
Home Financials for this Owner
Home Financials are based on the most recent Mortgage that was taken out on this home.Purchase Details
Home Financials for this Owner
Home Financials are based on the most recent Mortgage that was taken out on this home.Purchase Details
Similar Homes in Village of Lakewood, IL
Home Values in the Area
Average Home Value in this Area
Purchase History
| Date | Buyer | Sale Price | Title Company |
|---|---|---|---|
| Eggert Jason | $400,000 | Attorney | |
| Gildea Gregory G | $539,620 | Cti | |
| F & S Properties Inc | $75,000 | Fatic |
Mortgage History
| Date | Status | Borrower | Loan Amount |
|---|---|---|---|
| Open | Eggert Jason | $90,479 | |
| Open | Eggert Jason | $352,000 | |
| Closed | Eggert Jason | $344,000 | |
| Closed | Eggert Jason | $340,000 | |
| Previous Owner | Gildea Gregory G | $358,900 | |
| Previous Owner | Gildea Gregory G | $390,000 | |
| Previous Owner | Gildea Gregory G | $72,000 | |
| Previous Owner | Gildea Gregory G | $412,000 | |
| Previous Owner | Gildea Gregory G | $72,000 |
Property History
| Date | Event | Price | Change | Sq Ft Price |
|---|---|---|---|---|
| 03/18/2019 03/18/19 | Sold | $400,000 | -8.0% | $106 / Sq Ft |
| 02/11/2019 02/11/19 | Pending | -- | -- | -- |
| 01/31/2019 01/31/19 | Price Changed | $435,000 | -1.1% | $115 / Sq Ft |
| 09/15/2018 09/15/18 | Price Changed | $440,000 | -2.2% | $117 / Sq Ft |
| 07/17/2018 07/17/18 | For Sale | $450,000 | -- | $119 / Sq Ft |
Tax History Compared to Growth
Tax History
| Year | Tax Paid | Tax Assessment Tax Assessment Total Assessment is a certain percentage of the fair market value that is determined by local assessors to be the total taxable value of land and additions on the property. | Land | Improvement |
|---|---|---|---|---|
| 2023 | $13,693 | $163,922 | $41,846 | $122,076 |
| 2022 | $12,912 | $149,264 | $38,104 | $111,160 |
| 2021 | $12,430 | $140,576 | $35,886 | $104,690 |
| 2020 | $12,216 | $136,827 | $34,929 | $101,898 |
| 2019 | $11,565 | $133,333 | $34,037 | $99,296 |
| 2018 | $13,463 | $150,307 | $38,305 | $112,002 |
| 2017 | $13,340 | $141,652 | $36,099 | $105,553 |
| 2016 | $17,363 | $168,679 | $34,321 | $134,358 |
| 2013 | -- | $126,654 | $12,221 | $114,433 |
Agents Affiliated with this Home
-

Seller's Agent in 2019
Joanne Matik
Berkshire Hathaway HomeServices Starck Real Estate
-
Tyler Lewke

Buyer's Agent in 2019
Tyler Lewke
Keller Williams Success Realty
(815) 307-2316
152 in this area
1,019 Total Sales
-

Buyer Co-Listing Agent in 2019
David Davis
eXp Realty, LLC
(815) 507-2229
15 in this area
84 Total Sales
Map
Source: Midwest Real Estate Data (MRED)
MLS Number: MRD10021206
APN: 18-01-328-018
- Lot 9 Shade Tree Cir
- 8794 Shade Tree Cir
- Lots 21-23 Corrine Ave
- Lots 15-17 Corrine Ave
- 354 Richmond Ln
- Lot 16 and 17 Millard Ave
- 354 Millard Ave
- 0 Charlotte Ave
- 1377 Gardina Vista
- 9120 Selkirk Ct
- 1349 Dolo Rosa Vista
- 9140 Selkirk Ct
- 7240 Bannockburn Cir
- 7165 Bannockburn Cir
- 7160 Bannockburn Cir
- 7135 Bannockburn Cir
- 9065 Edinburgh Ct
- 7380 Bannockburn Cir
- 603 Iris Ct
- 1201LT Bard Rd
- 8705 Shade Tree Cir
- 8701 Shade Tree Cir
- 8783 Shade Tree Cir
- 8785 Shade Tree Cir
- 8711 Shade Tree Cir
- 8708 Shade Tree Cir
- 8695 Shade Tree Cir
- 8700 Shade Tree Cir
- 8787 Shade Tree Cir
- 8715 Shade Tree Cir
- 8716 Shade Tree Cir
- 8696 Shade Tree Cir
- 8780 Shade Tree Cir
- 8703 Oakwood Dr
- 8776 Shade Tree Cir
- 8615 Oakwood Dr
- 8705 Oakwood Dr
- 8784 Shade Tree Cir
- 8720 Shade Tree Cir
- 8719 Shade Tree Cir






