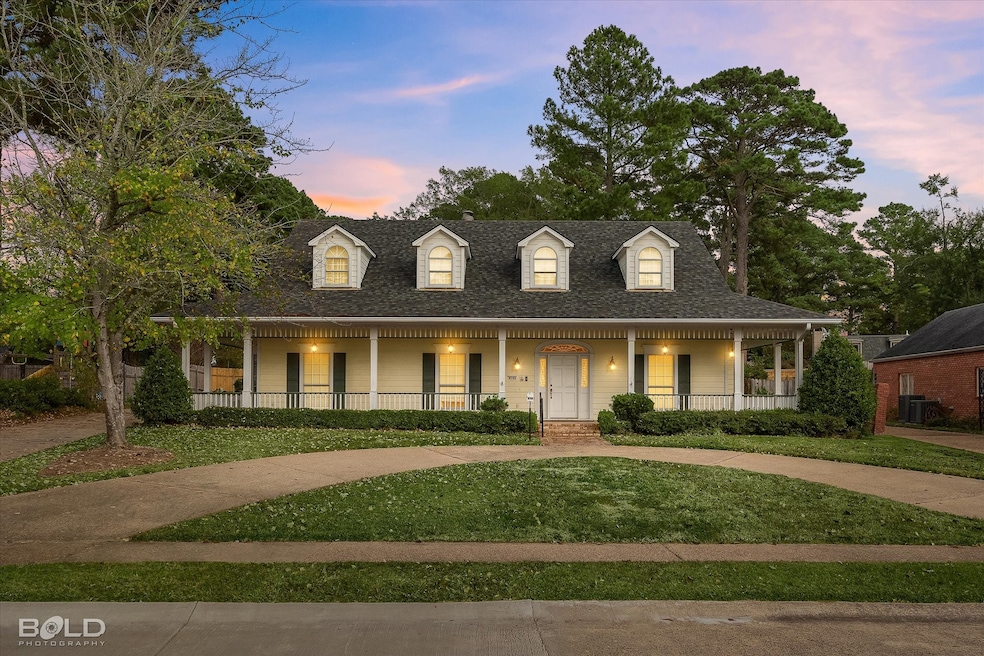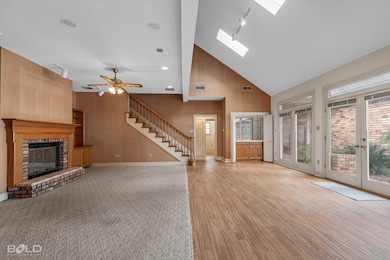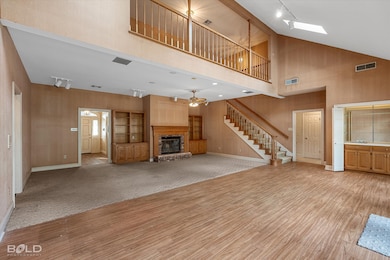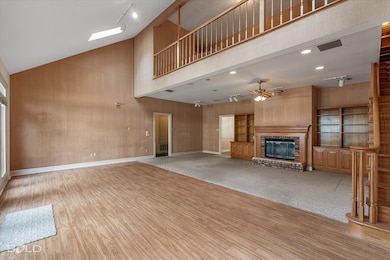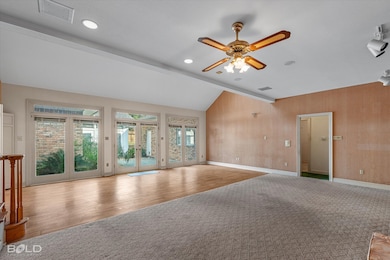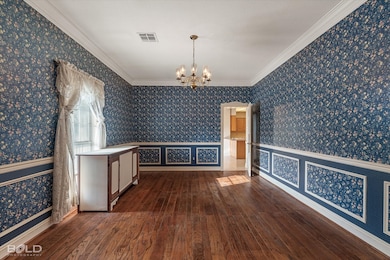8705 W Wilderness Way Shreveport, LA 71106
East Shreveport NeighborhoodEstimated payment $2,600/month
Highlights
- Fireplace in Bedroom
- Cathedral Ceiling
- Double Oven
- Fairfield Magnet School Rated A-
- Walk-In Pantry
- 2 Car Attached Garage
About This Home
This beautifully maintained Cape Cod style home offers over four thousand square feet of living space, blending timeless charm with everyday comfort. The main level features a spacious living room with cathedral ceilings, skylights, tall windows, built in cabinetry, a wood burning fireplace, and elegant French doors. The kitchen provides extensive cabinetry, a granite topped island, a double oven, a Jenn Air cooktop, a built in desk, and a walk in butlers pantry. Nearby storage rooms and a half bath add convenience. The primary suite offers cathedral ceilings, a sitting area with a fireplace, courtyard access, and an en-suite bath with a jetted tub, separate shower, double vanities, and two walk in closets. A second bedroom, full bath, and large utility room complete the main floor. Upstairs, two bedrooms share a Jack and Jill bathroom with a separate tub and shower and built in linen storage. Each bedroom includes a walk in closet and under seat storage beneath dormer windows. A spacious landing provides bonus living space and access to a cedar walk in closet. The home is ideally located near shopping centers, grocery stores, and a variety of restaurants. Residents enjoy easy access to parks, walking paths, fitness centers, and everyday services, offering both convenience and a welcoming community. With abundant storage, inviting living areas, and classic architectural character, this residence combines comfort, practicality, and enduring appeal.
Listing Agent
Berkshire Hathaway HomeServices Ally Real Estate Brokerage Phone: 318-231-2000 License #0995687987 Listed on: 11/24/2025

Home Details
Home Type
- Single Family
Est. Annual Taxes
- $5,850
Year Built
- Built in 1984
Lot Details
- 0.36 Acre Lot
Parking
- 2 Car Attached Garage
- Driveway
Interior Spaces
- 4,024 Sq Ft Home
- 1.5-Story Property
- Built-In Features
- Woodwork
- Paneling
- Cathedral Ceiling
- Chandelier
- Decorative Lighting
- Living Room with Fireplace
- 2 Fireplaces
Kitchen
- Eat-In Kitchen
- Walk-In Pantry
- Double Oven
- Electric Cooktop
- Dishwasher
- Kitchen Island
Bedrooms and Bathrooms
- 4 Bedrooms
- Fireplace in Bedroom
- Cedar Closet
- Walk-In Closet
- Double Vanity
Schools
- Caddo Isd Schools Elementary School
- Caddo Isd Schools High School
Utilities
- High Speed Internet
- Cable TV Available
Community Details
- Spring Lake Estates Subdivision
Listing and Financial Details
- Tax Lot 411
- Assessor Parcel Number 171338035041100
Map
Home Values in the Area
Average Home Value in this Area
Tax History
| Year | Tax Paid | Tax Assessment Tax Assessment Total Assessment is a certain percentage of the fair market value that is determined by local assessors to be the total taxable value of land and additions on the property. | Land | Improvement |
|---|---|---|---|---|
| 2024 | $5,850 | $37,530 | $4,141 | $33,389 |
| 2023 | $5,605 | $35,165 | $3,944 | $31,221 |
| 2022 | $5,605 | $35,165 | $3,944 | $31,221 |
| 2021 | $5,519 | $35,165 | $3,944 | $31,221 |
| 2020 | $5,520 | $35,165 | $3,944 | $31,221 |
| 2019 | $5,672 | $35,073 | $3,944 | $31,129 |
| 2018 | $3,551 | $35,073 | $3,944 | $31,129 |
| 2017 | $5,762 | $35,073 | $3,944 | $31,129 |
| 2015 | $3,233 | $32,450 | $3,940 | $28,510 |
| 2014 | $3,258 | $32,450 | $3,940 | $28,510 |
| 2013 | -- | $32,450 | $3,940 | $28,510 |
Property History
| Date | Event | Price | List to Sale | Price per Sq Ft |
|---|---|---|---|---|
| 11/24/2025 11/24/25 | For Sale | $399,900 | -- | $99 / Sq Ft |
Source: North Texas Real Estate Information Systems (NTREIS)
MLS Number: 21115962
APN: 171338-035-0411-00
- 8724 W Wilderness Way
- 424 Danbury Dr
- 552 N Marlborough Cir
- 417 Landmark Dr
- 8950 W Wilderness Way Unit 7
- 8950 W Wilderness Way Unit 6
- 8950 W Wilderness Way Unit 1
- 8950 W Wilderness Way Unit 2
- 8950 W Wilderness Way Unit 8
- 8950 W Wilderness Way Unit 9
- 8950 W Wilderness Way Unit 5
- 0 Loch Ridge Dr
- 10 Beaux Rivages Dr
- 8705 Glen Haven Dr
- 2 Beaux Rivages Dr
- 8711 Glenmora Dr
- 514 Rives Place
- 609 Balmoral Dr
- 720 Cobblestone Dr
- 618 Balmoral Dr
- 9000 W Wilderness Way
- 8455 Fern Ave
- 7820 Millicent Way
- 8758 S Emerald Loop
- 8501 Millicent Way
- 7800 Youree Dr
- 8510 Millicent Way
- 7000 Fern Ave
- 8601 Millicent Way
- 8700 Millicent Way
- 256 E 75th St
- 247 E 72nd St
- 425 N Dresden Cir
- 9004 Pink Pearl Ct
- 8911 Youree Dr
- 6405 Fairfield Ave
- 9510 Balsa Dr
- 8513 Grover Place
- 702 Bringhurst Dr
- 215 Sand Beach Blvd
