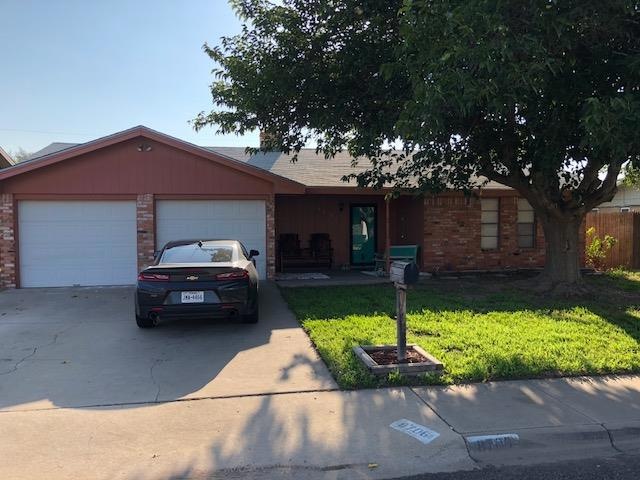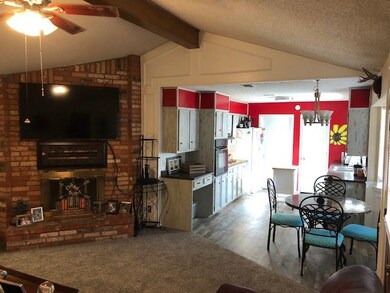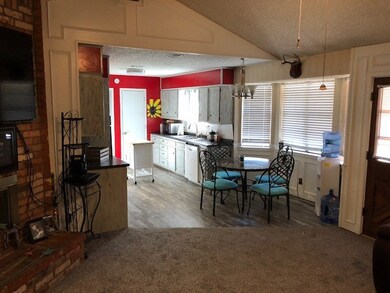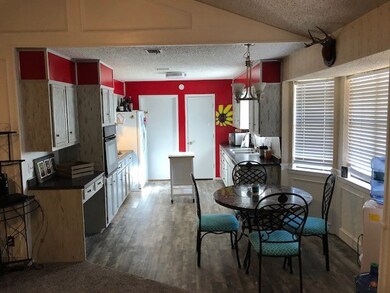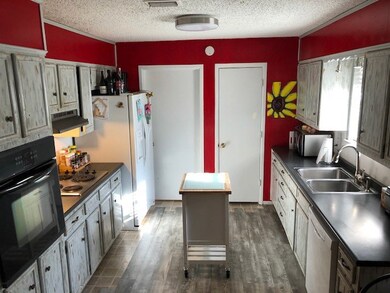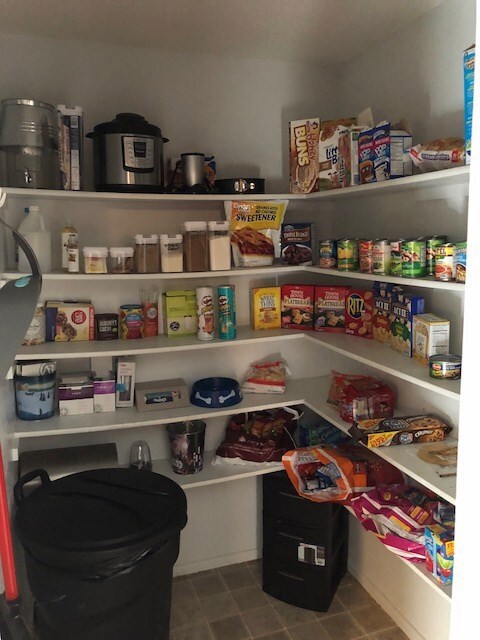
8706 Dublin Ave Odessa, TX 79765
Lawndale NeighborhoodHighlights
- No HOA
- Shades
- Laundry in Utility Room
- Covered patio or porch
- Brick Veneer
- Outdoor Storage
About This Home
As of June 2022This home is located at 8706 Dublin Ave, Odessa, TX 79765 and is currently estimated at $205,000, approximately $121 per square foot. This property was built in 1977. 8706 Dublin Ave is a home located in Ector County with nearby schools including Lee Buice Elementary School, Wilson & Young Medal of Honor Middle School, and Permian High School.
Home Details
Home Type
- Single Family
Est. Annual Taxes
- $2,730
Year Built
- Built in 1977
Lot Details
- 7,802 Sq Ft Lot
- Landscaped
Parking
- 2 Car Garage
Home Design
- Brick Veneer
- Slab Foundation
- Composition Roof
Interior Spaces
- 1,682 Sq Ft Home
- Ceiling Fan
- Wood Burning Fireplace
- Shades
- Combination Kitchen and Dining Room
- Fire and Smoke Detector
Kitchen
- Self-Cleaning Oven
- Electric Cooktop
- Microwave
- Plumbed For Ice Maker
- Dishwasher
- Disposal
Flooring
- Carpet
- Laminate
- Vinyl
Bedrooms and Bathrooms
- 3 Bedrooms
- 2 Full Bathrooms
Laundry
- Laundry in Utility Room
- Electric Dryer
Outdoor Features
- Covered patio or porch
- Outdoor Storage
Schools
- Buice Elementary School
- Wilson-Young Middle School
- Permian High School
Utilities
- Central Heating and Cooling System
- Electric Water Heater
Community Details
- No Home Owners Association
- Lawndale Subdivision
Listing and Financial Details
- Assessor Parcel Number 173000143000000
Ownership History
Purchase Details
Home Financials for this Owner
Home Financials are based on the most recent Mortgage that was taken out on this home.Purchase Details
Home Financials for this Owner
Home Financials are based on the most recent Mortgage that was taken out on this home.Purchase Details
Home Financials for this Owner
Home Financials are based on the most recent Mortgage that was taken out on this home.Purchase Details
Home Financials for this Owner
Home Financials are based on the most recent Mortgage that was taken out on this home.Similar Homes in Odessa, TX
Home Values in the Area
Average Home Value in this Area
Purchase History
| Date | Type | Sale Price | Title Company |
|---|---|---|---|
| Deed | -- | Huey Law Firm Pllc | |
| Vendors Lien | -- | Basin Abstract & Title | |
| Vendors Lien | -- | Ector Cnty Abstract & Title | |
| Warranty Deed | -- | Basin Abstract & Title |
Mortgage History
| Date | Status | Loan Amount | Loan Type |
|---|---|---|---|
| Open | $5,920 | FHA | |
| Closed | $5,920 | FHA | |
| Open | $197,359 | FHA | |
| Previous Owner | $179,685 | FHA | |
| Previous Owner | $168,624 | FHA | |
| Previous Owner | $169,866 | FHA | |
| Previous Owner | $132,914 | Purchase Money Mortgage |
Property History
| Date | Event | Price | Change | Sq Ft Price |
|---|---|---|---|---|
| 06/07/2022 06/07/22 | Sold | -- | -- | -- |
| 04/30/2022 04/30/22 | Pending | -- | -- | -- |
| 04/11/2022 04/11/22 | For Sale | $228,000 | +11.2% | $136 / Sq Ft |
| 10/31/2018 10/31/18 | Sold | -- | -- | -- |
| 09/26/2018 09/26/18 | Pending | -- | -- | -- |
| 08/15/2018 08/15/18 | For Sale | $205,000 | +14.0% | $122 / Sq Ft |
| 08/01/2014 08/01/14 | Sold | -- | -- | -- |
| 06/19/2014 06/19/14 | Pending | -- | -- | -- |
| 06/10/2014 06/10/14 | For Sale | $179,900 | -- | $98 / Sq Ft |
Tax History Compared to Growth
Tax History
| Year | Tax Paid | Tax Assessment Tax Assessment Total Assessment is a certain percentage of the fair market value that is determined by local assessors to be the total taxable value of land and additions on the property. | Land | Improvement |
|---|---|---|---|---|
| 2024 | $2,591 | $212,616 | $19,890 | $192,726 |
| 2023 | $2,434 | $203,383 | $19,890 | $183,493 |
| 2022 | $4,700 | $203,437 | $22,698 | $180,739 |
| 2021 | $4,599 | $194,960 | $21,138 | $173,822 |
| 2020 | $4,263 | $183,810 | $11,622 | $172,188 |
| 2019 | $4,334 | $175,780 | $11,622 | $164,158 |
| 2018 | $3,749 | $159,217 | $11,622 | $147,595 |
| 2017 | $3,762 | $165,170 | $11,622 | $153,548 |
| 2016 | $3,667 | $165,170 | $11,622 | $153,548 |
| 2015 | $2,363 | $165,170 | $11,622 | $153,548 |
| 2014 | $2,363 | $153,779 | $11,622 | $142,157 |
Agents Affiliated with this Home
-
Erin Heard
E
Seller's Agent in 2022
Erin Heard
Keller Williams Realty Odessa
(432) 223-0027
2 in this area
108 Total Sales
-
Noah Johnson
N
Buyer's Agent in 2022
Noah Johnson
eXp Realty LLC
(432) 254-6838
1 in this area
26 Total Sales
-
Bill Anderson

Seller's Agent in 2014
Bill Anderson
The Anderson Team Realtors
(432) 272-4275
103 Total Sales
-
Amy Rhodes

Buyer's Agent in 2014
Amy Rhodes
TROWER REALTORS
(432) 638-9285
81 Total Sales
Map
Source: Odessa Board of REALTORS®
MLS Number: 110006
APN: 17300-01430-00000
- 8731 Dublin Ave
- TBD E 87th St
- 8838 Lamar Ave
- 8844 Rainbow Dr
- 7 W Harvard Cir
- 8625 Harvard Ave
- 8646 Harvard Ave
- 8810 De Witt Ln
- 202 E 91st St
- 173 W 87th St
- 9029 Desert Ave
- 628 E 91st St
- 220 W Hillmont Rd
- 809 Duke Ave
- 937 Yucca Ave
- 251 Webster Dr
- 905 Yancy St
- 9209 Holiday Dr
- 1012 Duke Ave
- 4 Pepperdine Ct
