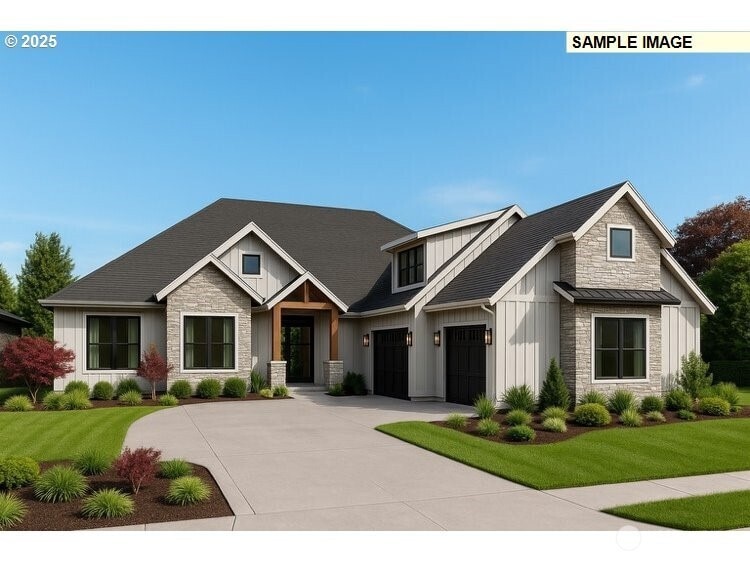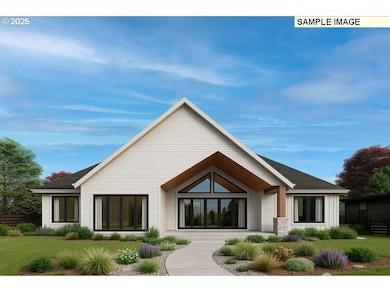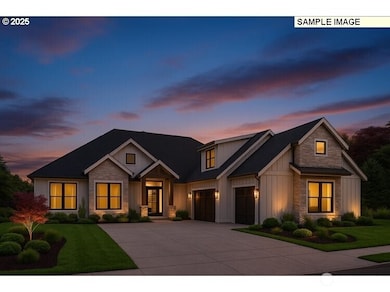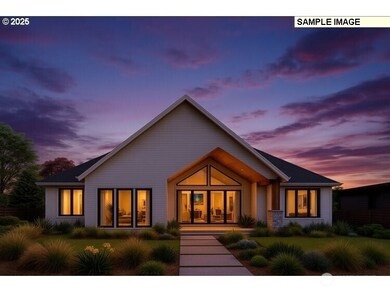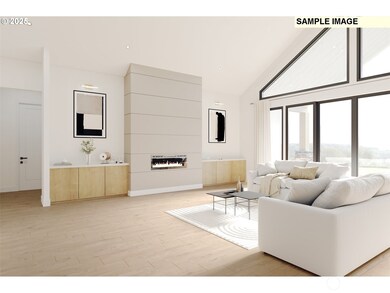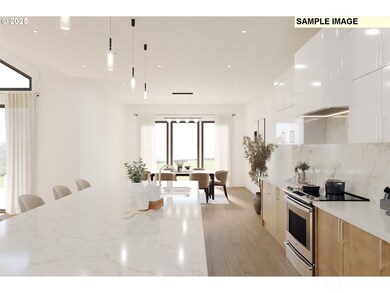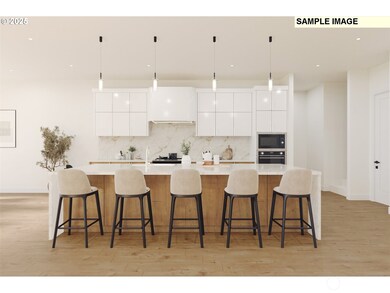8706 NE 182nd Place Vancouver, WA 98682
Estimated payment $8,546/month
Highlights
- New Construction
- 3 Car Attached Garage
- Forced Air Heating System
- Union High School Rated A
- Bathroom on Main Level
- Dining Room
About This Home
Breathtaking custom new construction home, bringing touches of a modern farmhouse build, showcasing white stone accents, and timber framing. This luxury retreat provides a lavish primary suite, an additional guest bedroom with second on- suite, plus a third bedroom, a grand office, all on the first level. The second floor brings extra space and flexibility with a generous loft area. The outdoor living sanctuary continues to impress, with a beautiful covered patio, lush landscaping, all on a flat quarter acre lot. Do not miss this incredible east Vancouver gem, in a gated upscale community.
Source: Northwest Multiple Listing Service (NWMLS)
MLS#: 2448960
Home Details
Home Type
- Single Family
Est. Annual Taxes
- $3,195
Year Built
- Built in 2025 | New Construction
Lot Details
- 0.26 Acre Lot
HOA Fees
- $100 Monthly HOA Fees
Parking
- 3 Car Attached Garage
- Driveway
Home Design
- Composition Roof
- Cement Board or Planked
Interior Spaces
- 3,771 Sq Ft Home
- 1.5-Story Property
- Dining Room
Bedrooms and Bathrooms
- 3 Main Level Bedrooms
- Bathroom on Main Level
Schools
- Pioneer Elementary School
- Frontier Mid Middle School
- Union High School
Utilities
- Forced Air Heating System
- Heat Pump System
Community Details
- East Orchard Subdivision
Listing and Financial Details
- Assessor Parcel Number 986060060
Map
Home Values in the Area
Average Home Value in this Area
Tax History
| Year | Tax Paid | Tax Assessment Tax Assessment Total Assessment is a certain percentage of the fair market value that is determined by local assessors to be the total taxable value of land and additions on the property. | Land | Improvement |
|---|---|---|---|---|
| 2025 | $2,639 | $260,000 | $260,000 | -- |
| 2024 | $3,195 | $260,000 | $260,000 | -- |
| 2023 | $3,264 | $332,500 | $332,500 | $0 |
| 2022 | $805 | $70,432 | $70,432 | $0 |
Property History
| Date | Event | Price | List to Sale | Price per Sq Ft |
|---|---|---|---|---|
| 10/27/2025 10/27/25 | For Sale | $1,549,000 | -- | $411 / Sq Ft |
Purchase History
| Date | Type | Sale Price | Title Company |
|---|---|---|---|
| Warranty Deed | $350,000 | Wfg National Title |
Mortgage History
| Date | Status | Loan Amount | Loan Type |
|---|---|---|---|
| Open | $260,000 | Construction |
Source: Northwest Multiple Listing Service (NWMLS)
MLS Number: 2448960
APN: 986060-060
- 13509 NE 87th Way Unit Lot 157
- 18206 NE 87th Way
- 8702 NE 182nd Place
- 8614 NE 183rd Place
- 18308 NE 79th St
- 8303 NE 174th Ave
- 8115 NE 174th Ave
- 17311 NE 83rd St
- 8111 NE 174th Ave
- 17301 NE 84th St
- 17304 NE 82nd St
- 17210 NE 83rd St
- 17207 NE 84th St
- 18505 NE 78th Way
- 17205 NE 83rd St
- Bainbridge Plan at Si Ellen Farms - Si-Ellen Farms
- Tandem Plan at Si Ellen Farms - Si-Ellen Farms
- Astoria II Plan at Si Ellen Farms - Si-Ellen Farms
- Hawthorn Plan at Si Ellen Farms - Si-Ellen Farms
- Alki Plan at Si Ellen Farms - Si-Ellen Farms
- 6900 NE 154th Ave
- 12611 NE 99th St
- 12616 NE 116th Way
- 11803 NE 124th Ave
- 11603 NE 71st St
- 4905 NE 122nd Ave
- 11716 NE 49th St
- 2501 NE 138th Ave
- 11412 NE 49th St
- 11328 NE 51st Cir
- 2508 NE 138th Ave
- 4619 NE 112th Ave
- 10701 NE 59th St
- 12901 NE 28th St
- 6001 NE 102nd Ave
- 5701 NE 102nd Ave NE
- 12101 NE 28th St
- 10500 NE 51st Cir
- 4202 NE Morrow Rd
- 1441 NE 136th Ave
