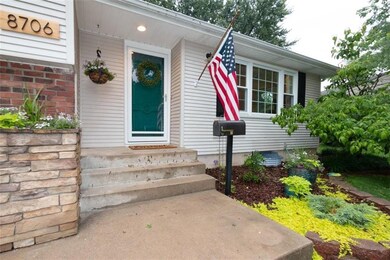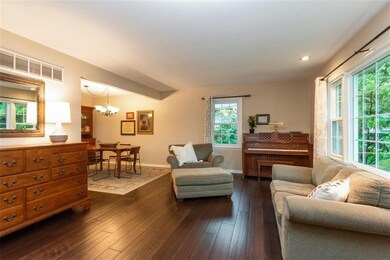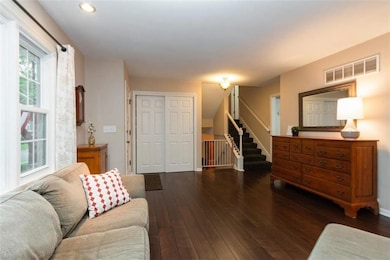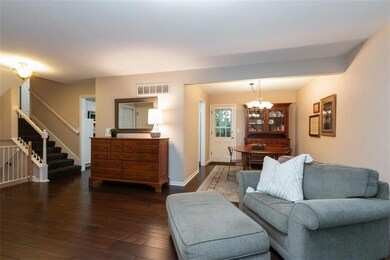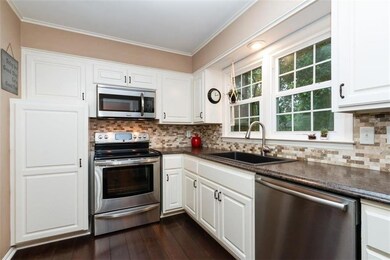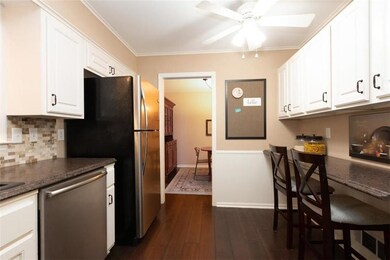
8706 W 93rd St Overland Park, KS 66212
Elmhurst NeighborhoodHighlights
- Traditional Architecture
- Wood Flooring
- Thermal Windows
- Shawnee Mission West High School Rated A-
- Formal Dining Room
- Cul-De-Sac
About This Home
As of February 2025Clean and Crisp Cul-de-sac Split Level with Wood Floors, Low-Maintenance Siding, Replacement Windows (w/Transferable Warranty), Updated Bathrooms and Recent Basement Repairs Allows Extra Time to Enjoy Large Fenced Backyard with Patio* Family Room with Brick Fireplace and Sliding Door to Backyard* Eat-In Kitchen with Breakfast Bar* Roof-4 Years Old* Great Location! Convenient and Close to Schools, Shopping and Highways. Lovingly Maintained by Sellers for 27 Years!
Last Agent to Sell the Property
ReeceNichols -The Village License #BR00003809 Listed on: 07/20/2019
Home Details
Home Type
- Single Family
Est. Annual Taxes
- $2,191
Year Built
- Built in 1961
Lot Details
- 10,305 Sq Ft Lot
- Cul-De-Sac
- Wood Fence
- Level Lot
Parking
- 2 Car Attached Garage
- Inside Entrance
- Front Facing Garage
- Garage Door Opener
Home Design
- Traditional Architecture
- Split Level Home
- Frame Construction
- Composition Roof
- Vinyl Siding
- Masonry
Interior Spaces
- Ceiling Fan
- Thermal Windows
- Family Room with Fireplace
- Formal Dining Room
- Finished Basement
- Laundry in Basement
Kitchen
- Eat-In Kitchen
- Electric Oven or Range
- Dishwasher
- Disposal
Flooring
- Wood
- Carpet
Bedrooms and Bathrooms
- 3 Bedrooms
- 2 Full Bathrooms
Schools
- Pawnee Elementary School
- Sm West High School
Utilities
- Forced Air Heating and Cooling System
Community Details
- Cherokee Hills Subdivision
Listing and Financial Details
- Assessor Parcel Number NP09600019-0002
Ownership History
Purchase Details
Home Financials for this Owner
Home Financials are based on the most recent Mortgage that was taken out on this home.Purchase Details
Home Financials for this Owner
Home Financials are based on the most recent Mortgage that was taken out on this home.Similar Homes in Overland Park, KS
Home Values in the Area
Average Home Value in this Area
Purchase History
| Date | Type | Sale Price | Title Company |
|---|---|---|---|
| Warranty Deed | -- | Security 1St Title | |
| Warranty Deed | -- | Security 1St Title | |
| Warranty Deed | -- | Platinum Title Llc |
Mortgage History
| Date | Status | Loan Amount | Loan Type |
|---|---|---|---|
| Open | $354,050 | New Conventional | |
| Closed | $354,050 | New Conventional | |
| Closed | $100,000 | Credit Line Revolving | |
| Previous Owner | $143,000 | New Conventional | |
| Previous Owner | $189,245 | VA | |
| Previous Owner | $156,687 | FHA | |
| Previous Owner | $144,800 | New Conventional | |
| Previous Owner | $27,150 | Stand Alone Second |
Property History
| Date | Event | Price | Change | Sq Ft Price |
|---|---|---|---|---|
| 02/20/2025 02/20/25 | Sold | -- | -- | -- |
| 01/19/2025 01/19/25 | Pending | -- | -- | -- |
| 01/16/2025 01/16/25 | For Sale | $350,000 | +55.9% | $196 / Sq Ft |
| 08/26/2019 08/26/19 | Sold | -- | -- | -- |
| 07/21/2019 07/21/19 | Pending | -- | -- | -- |
| 07/20/2019 07/20/19 | Price Changed | $224,500 | -2.0% | $126 / Sq Ft |
| 07/20/2019 07/20/19 | For Sale | $229,000 | -- | $128 / Sq Ft |
Tax History Compared to Growth
Tax History
| Year | Tax Paid | Tax Assessment Tax Assessment Total Assessment is a certain percentage of the fair market value that is determined by local assessors to be the total taxable value of land and additions on the property. | Land | Improvement |
|---|---|---|---|---|
| 2024 | $3,395 | $35,398 | $6,245 | $29,153 |
| 2023 | $3,267 | $33,466 | $6,245 | $27,221 |
| 2022 | $3,117 | $32,155 | $6,245 | $25,910 |
| 2021 | $2,883 | $28,244 | $5,199 | $23,045 |
| 2020 | $2,755 | $27,025 | $4,002 | $23,023 |
| 2019 | $2,282 | $22,425 | $3,236 | $19,189 |
| 2018 | $2,191 | $21,447 | $3,236 | $18,211 |
| 2017 | $1,979 | $19,078 | $3,236 | $15,842 |
| 2016 | $1,978 | $18,756 | $3,236 | $15,520 |
| 2015 | $1,795 | $17,388 | $3,236 | $14,152 |
| 2013 | -- | $16,755 | $3,236 | $13,519 |
Agents Affiliated with this Home
-
C
Seller's Agent in 2025
Clayton Holmberg
BHG Kansas City Homes
-
S
Buyer's Agent in 2025
Stephanie Culver
Real Broker, LLC
-
S
Seller's Agent in 2019
Scott Lane
ReeceNichols -The Village
-
D
Buyer's Agent in 2019
Dana Allen
ReeceNichols- Leawood Town Center
Map
Source: Heartland MLS
MLS Number: 2179205
APN: NP09600019-0002
- 8708 W 92nd St
- 9001 W 93rd Terrace
- 9159 W 92nd Place
- 8401 W 91st Terrace
- 9332 Hardy St
- 8230 W 92nd St
- 8608 W 90th Terrace
- 8217 W 91st Terrace
- 9303 Hayes Dr
- 9616 Hadley Dr
- 9605 Eby St
- 9130 Craig St
- 7923 W 92nd St
- 9624 Kessler St
- 9000 Hardy St
- 9210 Robinson St
- 8201 W 89th St
- 8822 Hadley St
- 8819 Grandview St
- 9121 Hayes Dr

