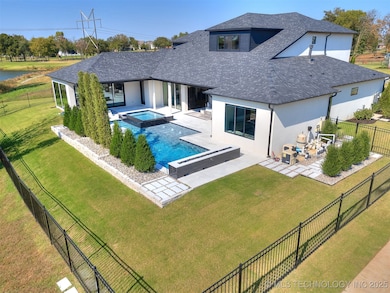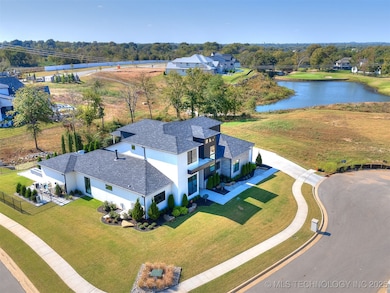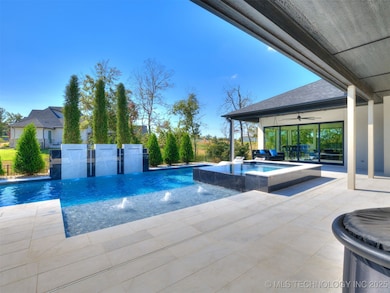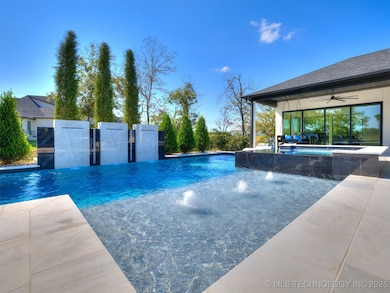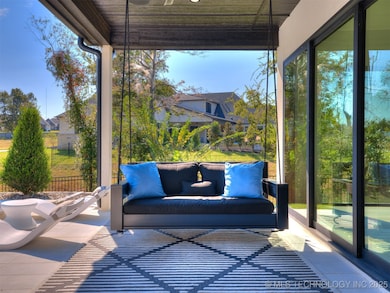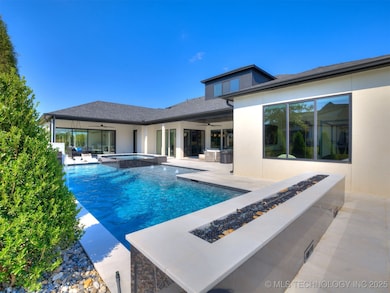8707 E Elgin St Broken Arrow, OK 74014
Estimated payment $9,894/month
Highlights
- On Golf Course
- In Ground Pool
- Contemporary Architecture
- Highland Park Elementary School Rated A-
- Gated Community
- Vaulted Ceiling
About This Home
Welcome to 8707 East Elgin Street, a luxury residence in the gated Artesia at Forest Ridge Golf Club. Crafted by an award-winning builder, this stunning home showcases a perfect balance of elegance, comfort, and thoughtful design. Inside, you’ll find four spacious bedrooms, each with its own ensuite bath and walk-in closet, ensuring privacy and convenience for family and guests alike. The main level features two full bedroom suites, ideal for multigenerational living or hosting guests, while the upper level offers two additional suites and flexible living space for relaxation or entertainment. Set on a half-acre lot, this home backs to a tranquil greenbelt and captures beautiful golf course views. The outdoor space provides a serene setting for entertaining or unwinding amid lush surroundings. Residents of Forest Ridge enjoy access to premier resort-style amenities, including a semi-private 18-hole championship golf course, over 10 miles of scenic trails, private lakes and parks, a state-of-the-art fitness center, a resort-style pool with a giant slide, tennis and pickleball courts, and on-site dining at the upscale Rocking “R” Ranch House restaurant. Experience the finest in luxury living—where sophisticated design, natural beauty, and a vibrant community come together in perfect harmony.
Home Details
Home Type
- Single Family
Year Built
- Built in 2025
Lot Details
- 0.49 Acre Lot
- On Golf Course
- Cul-De-Sac
- East Facing Home
- Landscaped
- Corner Lot
- Sprinkler System
HOA Fees
- $206 Monthly HOA Fees
Parking
- 3 Car Attached Garage
- Side Facing Garage
- Driveway
Home Design
- Contemporary Architecture
- Brick Exterior Construction
- Slab Foundation
- Wood Frame Construction
- Fiberglass Roof
- Wood Siding
- Asphalt
- Stucco
Interior Spaces
- 4,946 Sq Ft Home
- 2-Story Property
- Wired For Data
- Vaulted Ceiling
- Ceiling Fan
- Gas Log Fireplace
- Vinyl Clad Windows
- Insulated Windows
- Insulated Doors
- Washer and Gas Dryer Hookup
Kitchen
- Built-In Double Oven
- Built-In Range
- Microwave
- Freezer
- Dishwasher
- Granite Countertops
- Quartz Countertops
- Disposal
Flooring
- Wood
- Carpet
- Tile
Bedrooms and Bathrooms
- 4 Bedrooms
- 5 Full Bathrooms
Home Security
- Security System Owned
- Fire and Smoke Detector
Eco-Friendly Details
- Energy-Efficient Windows
- Energy-Efficient Insulation
- Energy-Efficient Doors
Pool
- In Ground Pool
- Gunite Pool
Outdoor Features
- Covered Patio or Porch
- Exterior Lighting
- Rain Gutters
Schools
- Highland Park Elementary School
- Broken Arrow High School
Utilities
- Zoned Heating and Cooling
- Multiple Heating Units
- Heating System Uses Gas
- Programmable Thermostat
- Tankless Water Heater
- High Speed Internet
- Phone Available
- Satellite Dish
- Cable TV Available
Community Details
Overview
- Stone Bluff I At Forest Ridge Subdivision
- Greenbelt
Security
- Gated Community
Map
Property History
| Date | Event | Price | List to Sale | Price per Sq Ft | Prior Sale |
|---|---|---|---|---|---|
| 10/31/2025 10/31/25 | For Sale | $1,575,000 | +26.0% | $318 / Sq Ft | |
| 05/09/2025 05/09/25 | Sold | $1,250,000 | -3.5% | $253 / Sq Ft | View Prior Sale |
| 04/16/2025 04/16/25 | Pending | -- | -- | -- | |
| 03/26/2025 03/26/25 | For Sale | $1,295,000 | -- | $262 / Sq Ft |
Source: MLS Technology
MLS Number: 2542338
- 8812 E Elgin St
- 8908 E Elgin St
- 407 N 84th Place
- 608 N 89th St
- 406 N 84th Place
- 0 E 71st St S Unit 2547276
- 8606 E El Paso St
- 8200 E Elgin St
- 8605 E El Paso St
- 8527 E El Paso St
- 8117 E Elgin St
- 8523 E El Paso St
- 8608 E Fort Worth St
- 8530 E Fort Worth St
- 8522 E Fort Worth St
- 8529 E Fort Worth St
- 8603 E Fort Worth St
- Cali Plan at The Estates at Ridgewood
- Elgin Plan at The Estates at Ridgewood
- Bellevue Plan at The Estates at Ridgewood
- 8404 E Norman St
- 8009 E Lansing St
- 7005 E Oak Ridge St
- 1503 81st St
- 25934 E 90th St S
- 25173 E 91st Place S
- 29180 E 79th St S
- 25317 E 93rd Ct S
- 23073 E 106th St S
- 1217 S 33rd St
- 2583 S 193rd East Ave
- 23699 E 114th St S
- 2607 E Albany St
- 2701 N 23rd St Unit 725
- 2701 N 23rd St Unit 2602
- 2800 N 23rd St Unit 2033
- 2800 N 23rd St Unit 2138
- 2701 N 23rd St
- 4560 S 204th Ave E
- 20401 E 43rd St S
Ask me questions while you tour the home.

