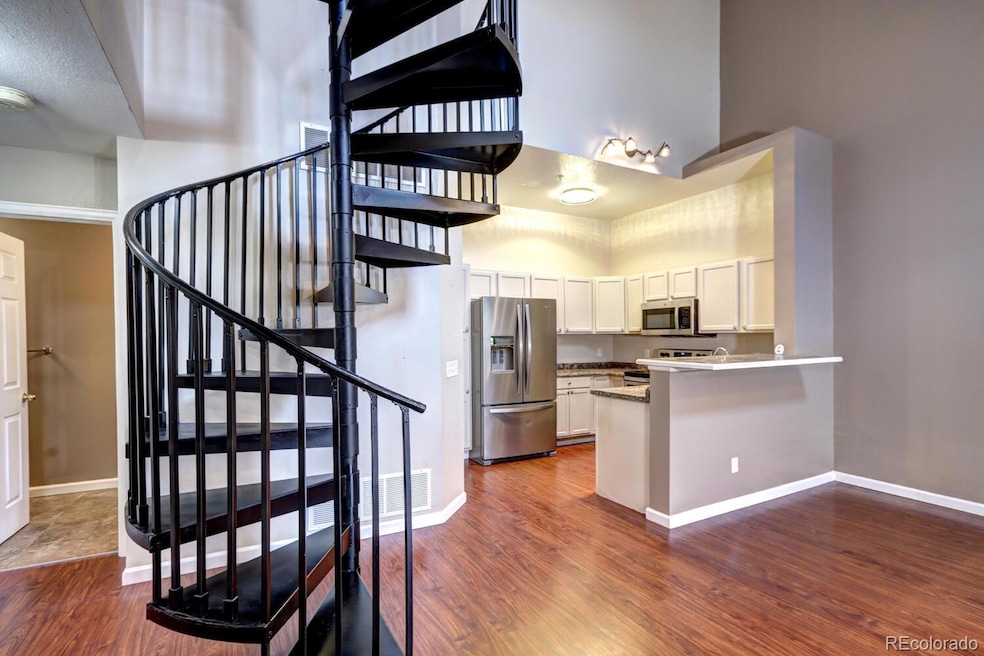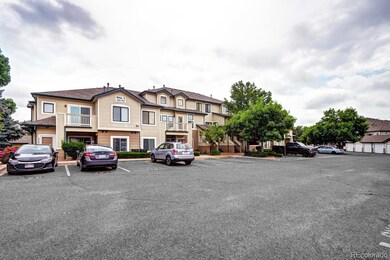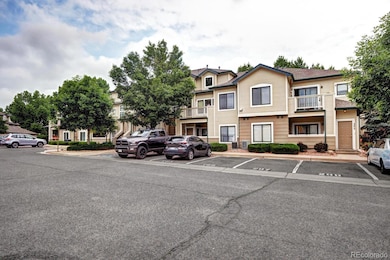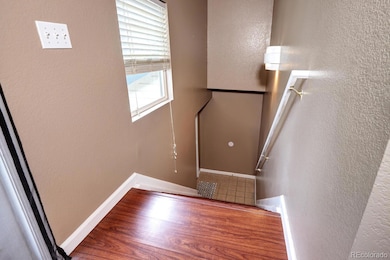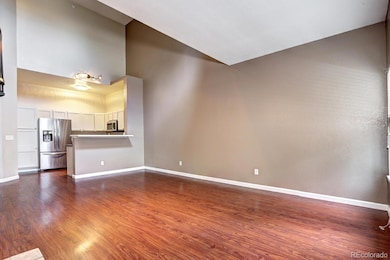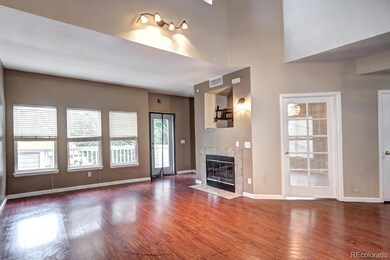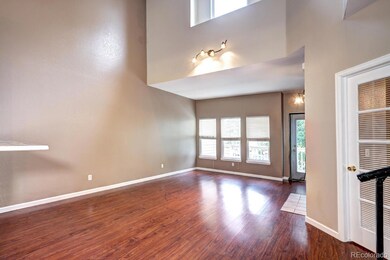8707 E Florida Ave Unit 304 Denver, CO 80247
Dayton Triangle NeighborhoodHighlights
- Fitness Center
- Primary Bedroom Suite
- Clubhouse
- Outdoor Pool
- Gated Community
- Contemporary Architecture
About This Home
Welcome to this amazingly beautiful 2 +1 bedroom/2 bath, 2 story Condo that is designed like a Townhouse with no one above you.Soaring vaulted ceilings and abundant windows throughout an open Floorplan. A statement gas fireplace grounds a spacious living area. The fireplace has remote control activation system added for covinence. Enjoy leisurely outdoor relaxation on a west facing balcony with no condos blocking your view.New lighting has been added to illuminate the whole space. Updated Chandelier located in the Bonus bedroom/ Office,adds a lot of bright light in the room.The kitchen has plenty of cabinets and a huge Pantry, the Microwave, Dishwasher and Stove are all brand new. The Refrigerator features a ice maker both crushed and cubes available with filtered water.The in-house laundry room has stackable Washer and Dryer in it,plus shelves for storage.The spiraled staircase is the focal point of this well maintained 2 story Condo. 2 walk in closets that's great for someone who needs space for clothes as well as storage. Plenty of guest parking directly in front of the unit is an added convenience. Situated within a coveted, gated community. Residents enjoy a swimming pool during summer months and convenient location with close proximity to Walmart,Costco, restaurants and shopping. Recent updates also includes new AC, new Carpet and new Paint. You don't want to miss out on this opportunity to live in a fabulous property that's well priced too. Call Annette 3033931411 for showings. Sorry NO SECTION 8 Accepted!!!
Listing Agent
Brokers Guild Homes Brokerage Email: max261@msn.com,303-393-1411 License #100074958 Listed on: 07/10/2025

Condo Details
Home Type
- Condominium
Est. Annual Taxes
- $1,631
Year Built
- Built in 1997
Parking
- 2 Parking Spaces
Home Design
- Contemporary Architecture
- Entry on the 2nd floor
Interior Spaces
- 1,319 Sq Ft Home
- 2-Story Property
- Vaulted Ceiling
- Ceiling Fan
- Dining Room
Kitchen
- Self-Cleaning Oven
- Cooktop
- Microwave
- Dishwasher
- Laminate Countertops
- Disposal
Flooring
- Carpet
- Laminate
- Tile
Bedrooms and Bathrooms
- Primary Bedroom Suite
- Walk-In Closet
Laundry
- Dryer
- Washer
Outdoor Features
- Outdoor Pool
- Balcony
- Rain Gutters
Schools
- Village East Elementary School
- Prairie Middle School
- Overland High School
Additional Features
- Two or More Common Walls
- Property is near public transit
- Forced Air Heating and Cooling System
Listing and Financial Details
- Security Deposit $1,500
- Property Available on 7/15/25
- Exclusions: Not any
- The owner pays for association fees, exterior maintenance, grounds care, taxes, trash collection, water
- 12 Month Lease Term
- $75 Application Fee
Community Details
Overview
- Low-Rise Condominium
- River Rock Subdivision
- Community Parking
Amenities
- Clubhouse
- Laundry Facilities
Recreation
- Fitness Center
- Community Pool
Pet Policy
- No Pets Allowed
Security
- Gated Community
Map
Source: REcolorado®
MLS Number: 2005741
APN: 1973-21-1-29-004
- 8707 E Florida Ave Unit 904
- 8707 E Florida Ave Unit 407
- 8707 E Florida Ave Unit 101
- 8707 E Florida Ave Unit 103
- 8822 E Florida Ave Unit 206
- 8822 E Florida Ave Unit 208
- 8822 E Florida Ave Unit G10
- 8828 E Florida Ave Unit 113
- 8824 E Florida Ave Unit G15
- 8824 E Florida Ave Unit 105
- 8535 E Hawaii Ln
- 9300 E Florida Ave Unit 1001
- 9300 E Florida Ave Unit 906
- 9300 E Florida Ave Unit 1202
- 1251 S Yosemite Way Unit 89
- 1473 S Uinta Ct
- 1235 S Beeler St
- 1288 S Beeler Ct
- 1380 S Boston Ct Unit B
- 9468 E Florida Ave Unit 1041
- 8707 E Florida Ave Unit 216
- 8707 E Florida Ave Unit 816
- 9110 E Florida Ave
- 8965 E Florida Ave
- 1300 S Willow St
- 8850 E Mississippi Ave
- 1752 S Parker Rd
- 1291 S Ulster St Unit 1301-501.1411131
- 1291 S Ulster St Unit 1281-514.1411127
- 1291 S Ulster St Unit 1301-217.212124
- 1291 S Ulster St Unit 1301-512.2393
- 1291 S Ulster St Unit 1301-618 .550706
- 1291 S Ulster St Unit 1281-606.1411128
- 1291 S Ulster St Unit 1301-213.212126
- 1291 S Ulster St Unit 1281-610.925393
- 1291 S Ulster St Unit 1301-605.332011
- 1818 S Quebec Way
- 8500 E Mississippi Ave
- 1811 S Quebec Way
- 1302 S Parker Rd
