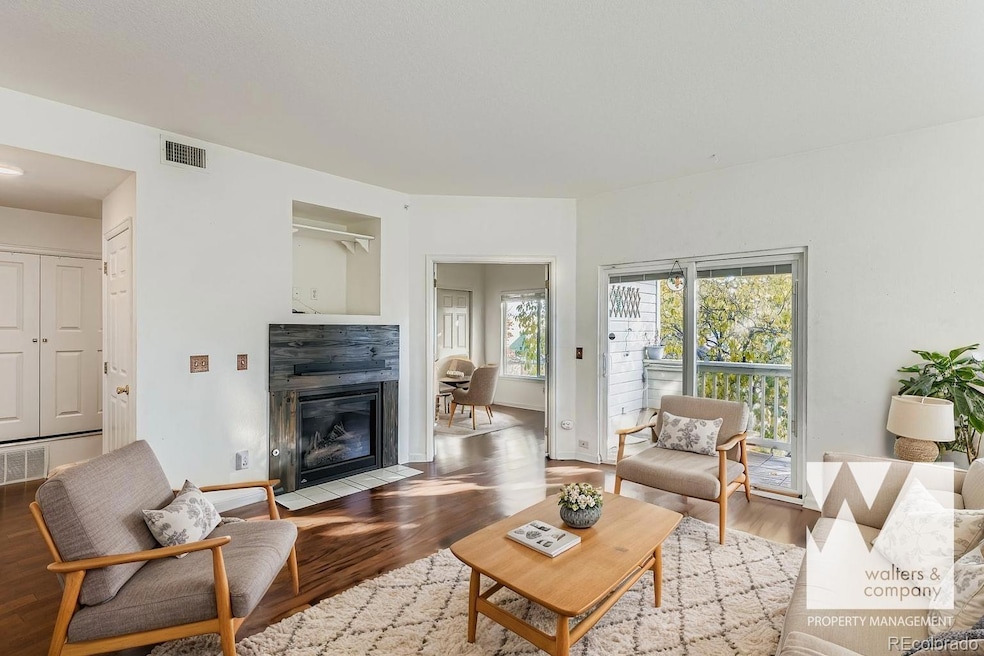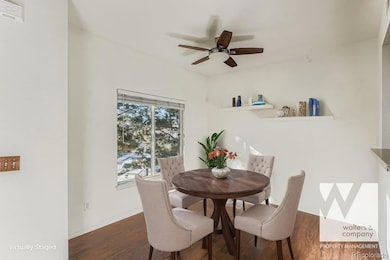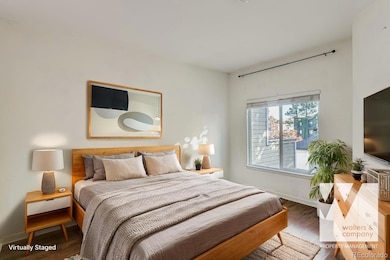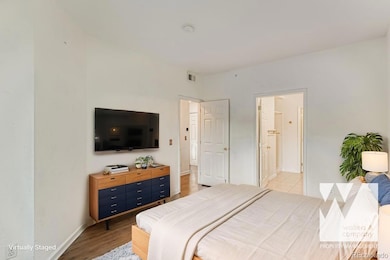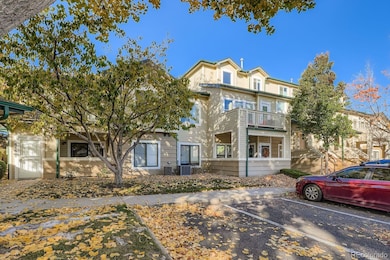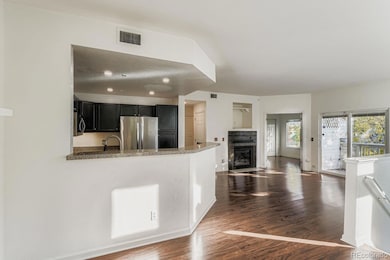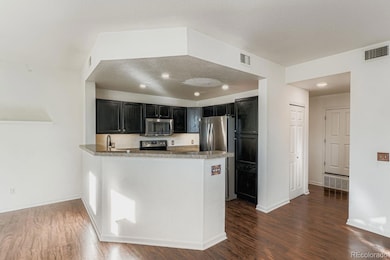8707 E Florida Ave Unit 816 Denver, CO 80247
Dayton Triangle NeighborhoodHighlights
- 1-Story Property
- Dogs and Cats Allowed
- En-Suite Bathroom
- Forced Air Heating and Cooling System
About This Home
The opportunity to love where you live is now yours in this naturally bright, updated, open concept, Southwest facing, penthouse end unit Condo.This spacious 2bed, 2bath home features; updated Kitchen, fireplace, private detached garage + additional reserved parking space, full sized front loading washer & dryer included, gated community w/swimming pool & fitness center, matching stainless Whirlpool appliances, private balcony, central air conditioning, newer windows, elevated 9’ ceilings, extra wide staircase, surrounded by mature trees and so much more that you have to see! "Location, location, location... Centrally positioned in Denver’s “Dayton Triangle” and Cherry Creek School District. Walking distance to Highline Canal Trail, Short drive to Cherry Creek Trail/Mall, 4Mile Historic Park, Lowry and 9Mile light rail/bus/parking station.
Condo Details
Home Type
- Condominium
Est. Annual Taxes
- $1,654
Year Built
- Built in 1997
Home Design
- Entry on the 1st floor
Interior Spaces
- 996 Sq Ft Home
- 1-Story Property
Bedrooms and Bathrooms
- 2 Main Level Bedrooms
- En-Suite Bathroom
- 2 Full Bathrooms
Schools
- Village East Elementary School
- Prairie Middle School
- Overland High School
Additional Features
- Two or More Common Walls
- Forced Air Heating and Cooling System
Listing and Financial Details
- Security Deposit $1,850
- Property Available on 11/5/25
- 12 Month Lease Term
- $65 Application Fee
Community Details
Overview
- Low-Rise Condominium
- River Rock Condo 3Rd, 4Th & 5Th Suppl Subdivision
Pet Policy
- Pet Deposit $300
- $35 Monthly Pet Rent
- Dogs and Cats Allowed
Map
Source: REcolorado®
MLS Number: 7524368
APN: 1973-21-1-22-016
- 8707 E Florida Ave Unit 904
- 8707 E Florida Ave Unit 407
- 8822 E Florida Ave Unit G-1
- 8822 E Florida Ave Unit 118
- 8822 E Florida Ave Unit 208
- 8822 E Florida Ave Unit G10
- 8828 E Florida Ave Unit 113
- 8824 E Florida Ave Unit G15
- 8824 E Florida Ave Unit 105
- 8535 E Hawaii Ln
- 1214 S Akron Way
- 9300 E Florida Ave Unit 608
- 9300 E Florida Ave Unit 1001
- 9300 E Florida Ave Unit 906
- 9300 E Florida Ave Unit 1202
- 1251 S Yosemite Way Unit 89
- 1473 S Uinta Ct
- 1235 S Beeler St
- 1252 S Alton Ct
- 1288 S Beeler Ct
- 8707 E Florida Ave Unit 216
- 8707 E Florida Ave Unit 304
- 9110 E Florida Ave
- 8965 E Florida Ave
- 1300 S Willow St
- 8850 E Mississippi Ave
- 1752 S Parker Rd
- 1291 S Ulster St Unit 1281-514.1411127
- 1291 S Ulster St Unit 1281-606.1411128
- 1291 S Ulster St Unit 1301-501.1411131
- 1291 S Ulster St Unit 1301-512.2393
- 1291 S Ulster St Unit 1281-610.925393
- 1291 S Ulster St Unit 1301-213.212126
- 1291 S Ulster St Unit 1301-618 .550706
- 1291 S Ulster St Unit 1301-500.212138
- 1818 S Quebec Way
- 8500 E Mississippi Ave
- 1101 S Yosemite Way
- 1811 S Quebec Way
- 1850 S Quebec Way
