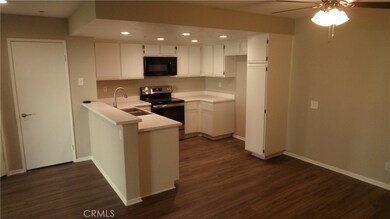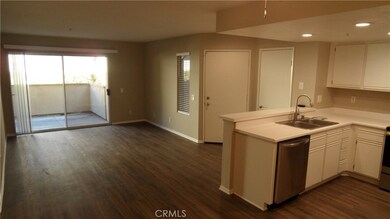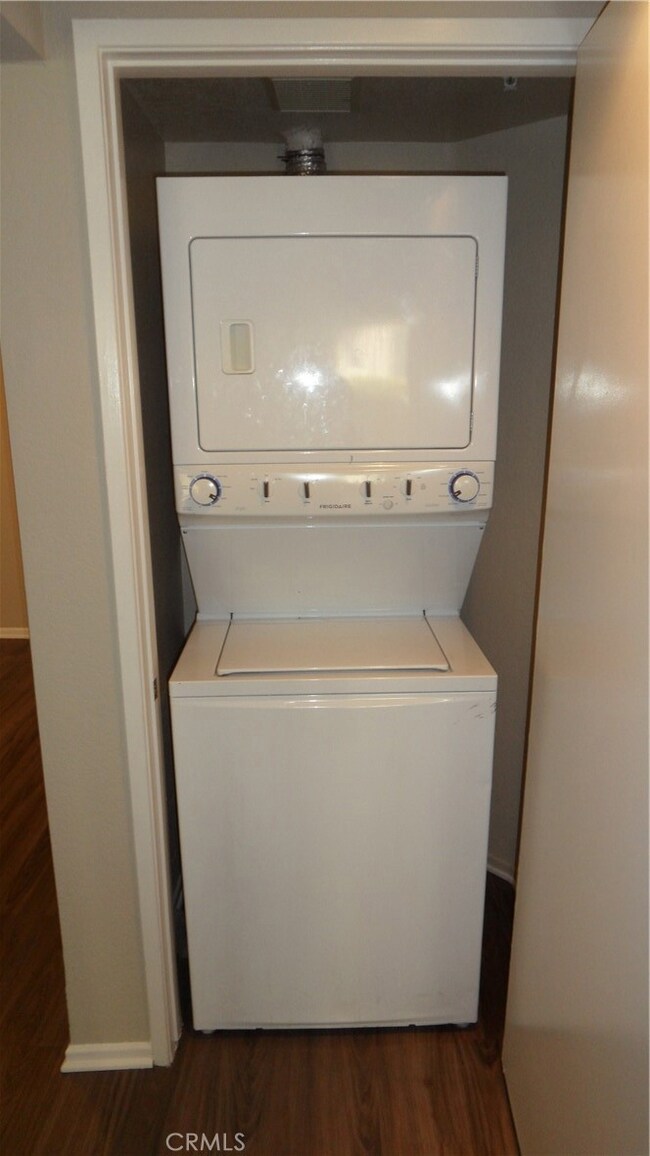
8707 E Indian Hills Rd Unit J Orange, CA 92869
Estimated Value: $476,000 - $520,356
Highlights
- In Ground Pool
- Open Floorplan
- End Unit
- El Modena High School Rated A-
- Main Floor Bedroom
- Neighborhood Views
About This Home
As of May 2024GROUND LEVEL, 1 Bedroom, 1 Bathroom Condo located in the Canyon Hills Community, across from Peters Canyon, close to Santiago Canyon College and Irvine Park. Condo has newer hard flooring throughout, open kitchen with electric range, Microwave, and dishwasher. Large dining area with ceiling fan, and good-sized bedroom with large walk-in closet. Large slider doors in bedroom and living room let in an abundance of natural light and both open to patio large patio. 2 outdoor storage closets also located on patio with locking doors. Stackable washer and dryer located inside unit and are included with sale. Property also comes with single car detached garage with opener. The community has a fitness room, 2 swimming pools, and clubhouse. Conveniently located near the Toll Roads and major freeways. GARAGE #90
Last Agent to Sell the Property
JP Real Estate Services, Inc. License #01972419 Listed on: 04/19/2024
Property Details
Home Type
- Condominium
Est. Annual Taxes
- $5,270
Year Built
- Built in 1992
Lot Details
- End Unit
- No Units Located Below
- Two or More Common Walls
- Fenced
- Stucco Fence
- Landscaped
HOA Fees
- $581 Monthly HOA Fees
Parking
- 1 Car Garage
- Parking Available
- Single Garage Door
- Garage Door Opener
Home Design
- Turnkey
Interior Spaces
- 678 Sq Ft Home
- 1-Story Property
- Open Floorplan
- Ceiling Fan
- Recessed Lighting
- Blinds
- Window Screens
- Sliding Doors
- Living Room
- Vinyl Flooring
- Neighborhood Views
Kitchen
- Eat-In Kitchen
- Electric Range
- Free-Standing Range
- Microwave
- Dishwasher
- Laminate Countertops
- Disposal
Bedrooms and Bathrooms
- 1 Main Level Bedroom
- Walk-In Closet
- Bathroom on Main Level
- 1 Full Bathroom
- Makeup or Vanity Space
- Bathtub with Shower
- Exhaust Fan In Bathroom
- Closet In Bathroom
Laundry
- Laundry Room
- Stacked Washer and Dryer
Home Security
Pool
- In Ground Pool
- Spa
Outdoor Features
- Concrete Porch or Patio
- Exterior Lighting
Utilities
- Central Heating and Cooling System
- Natural Gas Connected
- Gas Water Heater
Listing and Financial Details
- Tax Lot 2
- Tax Tract Number 13661
- Assessor Parcel Number 93428477
- $808 per year additional tax assessments
Community Details
Overview
- 368 Units
- Canyon Hills Association, Phone Number (714) 508-9070
- Optimum HOA
- Canyon Hills Subdivision
Recreation
- Community Pool
- Community Spa
Security
- Carbon Monoxide Detectors
- Fire and Smoke Detector
- Fire Sprinkler System
Ownership History
Purchase Details
Home Financials for this Owner
Home Financials are based on the most recent Mortgage that was taken out on this home.Purchase Details
Purchase Details
Home Financials for this Owner
Home Financials are based on the most recent Mortgage that was taken out on this home.Similar Homes in the area
Home Values in the Area
Average Home Value in this Area
Purchase History
| Date | Buyer | Sale Price | Title Company |
|---|---|---|---|
| Raspanti Maria Noelle | $500,000 | Chicago Title Company | |
| Mcintyre Kevin Robert | -- | None Available | |
| Mcintyre Kevin R | $320,000 | Landamerica Southland Title | |
| Eumurian John M | -- | Landamerica Southland Title |
Mortgage History
| Date | Status | Borrower | Loan Amount |
|---|---|---|---|
| Open | Raspanti Maria Noelle | $490,943 | |
| Previous Owner | Mcintyre Kevin R | $84,450 |
Property History
| Date | Event | Price | Change | Sq Ft Price |
|---|---|---|---|---|
| 05/24/2024 05/24/24 | Sold | $500,000 | 0.0% | $737 / Sq Ft |
| 04/19/2024 04/19/24 | For Sale | $499,900 | 0.0% | $737 / Sq Ft |
| 03/24/2012 03/24/12 | Rented | $1,295 | -7.2% | -- |
| 03/13/2012 03/13/12 | Under Contract | -- | -- | -- |
| 12/01/2011 12/01/11 | For Rent | $1,395 | -- | -- |
Tax History Compared to Growth
Tax History
| Year | Tax Paid | Tax Assessment Tax Assessment Total Assessment is a certain percentage of the fair market value that is determined by local assessors to be the total taxable value of land and additions on the property. | Land | Improvement |
|---|---|---|---|---|
| 2024 | $5,270 | $420,189 | $301,506 | $118,683 |
| 2023 | $5,156 | $411,950 | $295,594 | $116,356 |
| 2022 | $4,463 | $346,800 | $254,632 | $92,168 |
| 2021 | $4,347 | $340,000 | $249,639 | $90,361 |
| 2020 | $4,345 | $340,000 | $249,639 | $90,361 |
| 2019 | $4,368 | $340,000 | $249,639 | $90,361 |
| 2018 | $4,143 | $318,000 | $227,639 | $90,361 |
| 2017 | $4,058 | $318,000 | $227,639 | $90,361 |
| 2016 | $3,882 | $302,000 | $211,639 | $90,361 |
| 2015 | $3,677 | $283,000 | $192,639 | $90,361 |
| 2014 | $2,721 | $208,717 | $118,356 | $90,361 |
Agents Affiliated with this Home
-
Justin Polentz
J
Seller's Agent in 2024
Justin Polentz
JP Real Estate Services, Inc.
(951) 271-2220
7 in this area
36 Total Sales
-
Tiffany Polentz
T
Seller Co-Listing Agent in 2024
Tiffany Polentz
JP Real Estate Services, Inc.
(714) 288-2010
3 in this area
19 Total Sales
-
Erin Sullivan
E
Buyer's Agent in 2024
Erin Sullivan
Circa Properties, Inc.
(714) 255-1554
1 in this area
11 Total Sales
-
J
Seller's Agent in 2012
Jon Polentz
JP Real Estate Services, Inc.
(714) 288-2010
Map
Source: California Regional Multiple Listing Service (CRMLS)
MLS Number: PW24072432
APN: 934-284-77
- 236 S Grisly Canyon Dr Unit N
- 192 S Cross Creek Rd Unit K
- 8542 E Heatherview Ln
- 8506 E Baker Hill Rd Unit K
- 8506 E Baker Hill Rd Unit A
- 120 S Cross Creek Rd Unit H
- 8102 E Sprucewood Ave
- 7917 E Briarwood Rd
- 9885 Deerhaven Dr
- 9891 Deerhaven Dr
- 9752 Rangeview Dr
- 1538 Jade St
- 7411 E White Oak Ridge
- 7335 E Morninglory Way
- 1821 Overview Cir
- 10108 Marchant Ave
- 10332 Mira Vista Dr
- 10156 Marchant Ave
- 10321 Overhill Dr
- 10255 Overhill Dr
- 8707 E Indian Hills Rd Unit E
- 8707 E Indian Hills Rd Unit J
- 8707 E Indian Hills Rd Unit C
- 8707 E Indian Hills Rd Unit D
- 8707 E Indian Hills Rd Unit F
- 8707 E Indian Hills Rd Unit H
- 8707 E Indian Hills Rd Unit A
- 8707 E Indian Hills Rd Unit K
- 8707 E Indian Hills Rd Unit B
- 8707 E Indian Hills Rd Unit G
- 216 S Cross Creek Rd
- 216 S Cross Creek Rd Unit H
- 216 S Cross Creek Rd Unit K
- 216 S Cross Creek Rd Unit J
- 216 S Cross Creek Rd Unit G
- 216 S Cross Creek Rd Unit F
- 216 S Cross Creek Rd Unit A
- 216 S Cross Creek Rd Unit D
- 216 S Cross Creek Rd Unit E
- 216 S Cross Creek Rd Unit B






