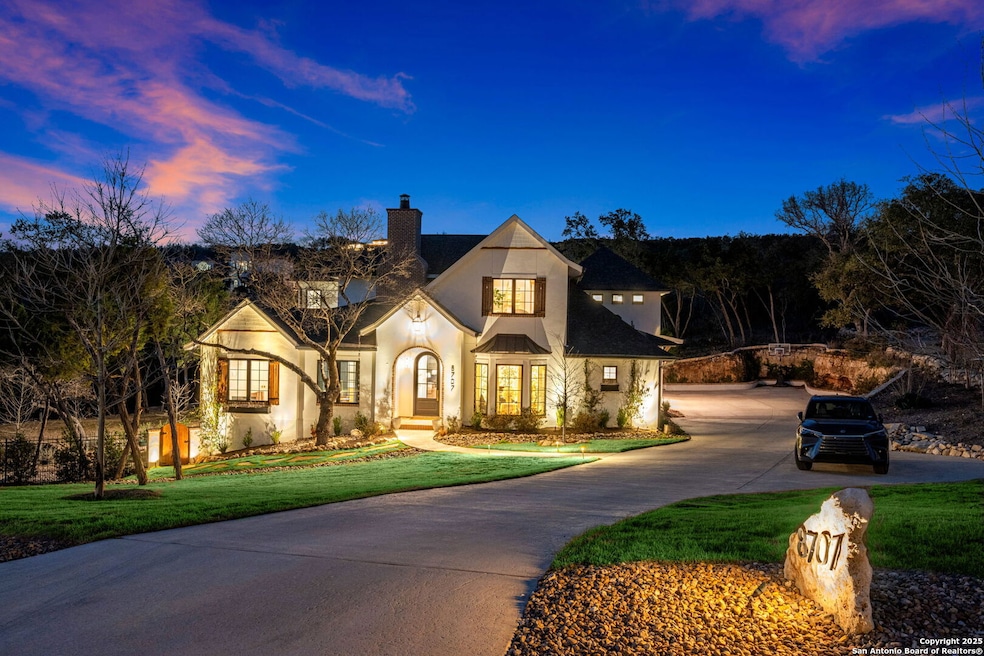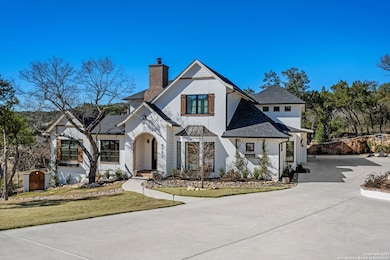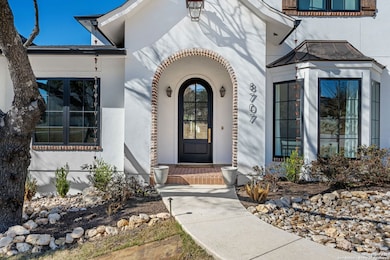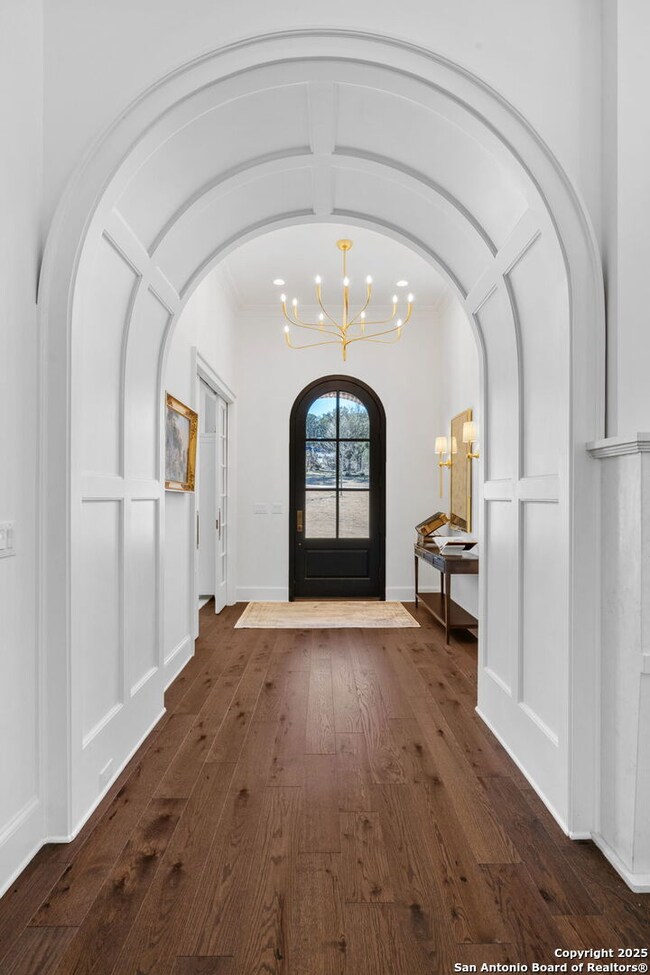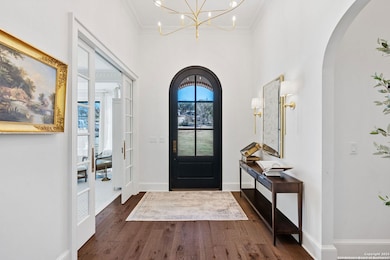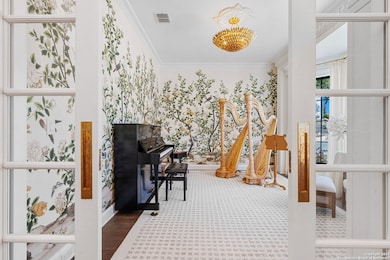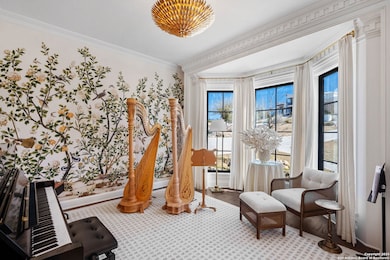
8707 Falcon Place San Antonio, TX 78256
Cross Mountain NeighborhoodHighlights
- Heated Pool
- 1.34 Acre Lot
- Mature Trees
- Garcia Middle School Rated A-
- Custom Closet System
- Deck
About This Home
As of May 2025Sophisticated Classic French Country Transitional. The perfectly complete family home nestled on a 1.3-acre lot, this stunning 4,237 SF home blends classic charm with modern luxury. Designed to offer both elegance and comfort, the two-story residence features five spacious bedrooms and four and a half bathrooms, providing ample space for family living and entertaining. Adjacent to the guest suite sits an elegant office with built-in millwork. The open-concept floor plan boasts a grand entryway, vaulted ceilings, and large windows that bathe the interior in natural light, highlighting the beautiful hardwood floors and custom finishes throughout. Upstairs holds a spacious second living space and an abundance of closets and storage. The gourmet kitchen holds a concealed butler's pantry, top-of-the-line appliances, a generous island, and a breakfast nook overlooking the serene greenscape. The great room with fireplace flows into the outdoor living areas. The master suite, located on the main floor, offers a retreat-like atmosphere with a spa-like en suite bath. Step outside to the lush, professionally landscaped backyard, where a sparkling pool and hot tub await. Surrounded by mature trees and pristine greenery, this home offers an unparalleled lifestyle of seclusion and convenience, just minutes from fine dining, shopping, and top-rated schools. With its impeccable design and premium amenities, this home offers the perfect blend of luxury and tranquility. Recently completed May 2023 Design: MSA Architecture / Builder: Brady Colt Custom Homes
Last Agent to Sell the Property
David Wieder
REALTY TEAM SAN ANTONIO Listed on: 03/28/2025
Home Details
Home Type
- Single Family
Est. Annual Taxes
- $18,925
Year Built
- Built in 2022
Lot Details
- 1.34 Acre Lot
- Wrought Iron Fence
- Sprinkler System
- Mature Trees
HOA Fees
- $200 Monthly HOA Fees
Home Design
- Slab Foundation
- Foam Insulation
- Composition Roof
- Stucco
Interior Spaces
- 4,236 Sq Ft Home
- Property has 2 Levels
- Gas Log Fireplace
- Brick Fireplace
- Double Pane Windows
- Low Emissivity Windows
- Window Treatments
- Living Room with Fireplace
- Game Room
- 12 Inch+ Attic Insulation
- Carbon Monoxide Detectors
- Washer Hookup
Kitchen
- Eat-In Kitchen
- Walk-In Pantry
- Built-In Self-Cleaning Double Oven
- Stove
- <<microwave>>
- Ice Maker
- Dishwasher
- Solid Surface Countertops
- Disposal
Flooring
- Wood
- Carpet
- Ceramic Tile
Bedrooms and Bathrooms
- 5 Bedrooms
- Custom Closet System
Parking
- 3 Car Attached Garage
- Garage Door Opener
Pool
- Heated Pool
- Spa
Outdoor Features
- Deck
- Tile Patio or Porch
- Outdoor Gas Grill
- Rain Gutters
Schools
- Bonnie Ellison Elementary School
- Hector Garcia Middle School
- Brandeis High School
Utilities
- Central Heating and Cooling System
- SEER Rated 16+ Air Conditioning Units
- Multiple Heating Units
- Heat Pump System
- Programmable Thermostat
- Gas Water Heater
- Water Softener is Owned
- Aerobic Septic System
- Private Sewer
Listing and Financial Details
- Legal Lot and Block 30 / 1
- Assessor Parcel Number 047171010300
- Seller Concessions Offered
Community Details
Overview
- $175 HOA Transfer Fee
- Bloomfield Hills HOA
- Built by Brady Colt
- Bloomfield Hills Subdivision
- Mandatory home owners association
Recreation
- Community Pool or Spa Combo
Security
- Controlled Access
Ownership History
Purchase Details
Home Financials for this Owner
Home Financials are based on the most recent Mortgage that was taken out on this home.Purchase Details
Home Financials for this Owner
Home Financials are based on the most recent Mortgage that was taken out on this home.Similar Homes in San Antonio, TX
Home Values in the Area
Average Home Value in this Area
Purchase History
| Date | Type | Sale Price | Title Company |
|---|---|---|---|
| Deed | -- | Security Service Title | |
| Vendors Lien | -- | None Available |
Mortgage History
| Date | Status | Loan Amount | Loan Type |
|---|---|---|---|
| Open | $636,500 | New Conventional | |
| Previous Owner | $1,087,383 | Construction | |
| Previous Owner | $89,000 | Commercial |
Property History
| Date | Event | Price | Change | Sq Ft Price |
|---|---|---|---|---|
| 05/16/2025 05/16/25 | Sold | -- | -- | -- |
| 04/27/2025 04/27/25 | Pending | -- | -- | -- |
| 03/28/2025 03/28/25 | For Sale | $1,950,000 | +1244.8% | $460 / Sq Ft |
| 11/19/2020 11/19/20 | Off Market | -- | -- | -- |
| 08/19/2020 08/19/20 | Sold | -- | -- | -- |
| 07/20/2020 07/20/20 | Pending | -- | -- | -- |
| 04/16/2020 04/16/20 | For Sale | $145,000 | -- | -- |
Tax History Compared to Growth
Tax History
| Year | Tax Paid | Tax Assessment Tax Assessment Total Assessment is a certain percentage of the fair market value that is determined by local assessors to be the total taxable value of land and additions on the property. | Land | Improvement |
|---|---|---|---|---|
| 2023 | $18,925 | $950,000 | $205,640 | $744,360 |
| 2022 | $2,801 | $141,090 | $141,090 | $0 |
| 2021 | $2,219 | $107,720 | $107,720 | $0 |
| 2020 | $1,621 | $77,000 | $77,000 | $0 |
Agents Affiliated with this Home
-
D
Seller's Agent in 2025
David Wieder
REALTY TEAM SAN ANTONIO
-
Carlos Fraire
C
Buyer's Agent in 2025
Carlos Fraire
Yndo Commercial Real Estate Co
(210) 831-9805
1 in this area
7 Total Sales
-
M
Seller's Agent in 2020
Michael Velasco
McCulloch Ranch and Land Co.
Map
Source: San Antonio Board of REALTORS®
MLS Number: 1848389
APN: 04717-101-0300
- 20722 Osprey Way
- 20803 Purple Finch
- 8822 Falcon Place
- 20418 Bobwhite Run
- 8826 Falcon Place
- 20330 Bobwhite Run
- 20022 Terra Canyon
- 20318 Bobwhite Run
- 20031 Terra Canyon
- 8714 Terra Gate
- 20007 Terra Canyon
- 23322 Cawley
- 9503 Lenox Hill
- 21390 Cielo Vista Dr
- LOT 37 Homestead Mesa
- 19711 Terra Mont Way
- 0 Cielo Vista Dr
- 21335 Rembrandt Hill
- 8323 Winecup Hill
- 19519 Terra Mont
