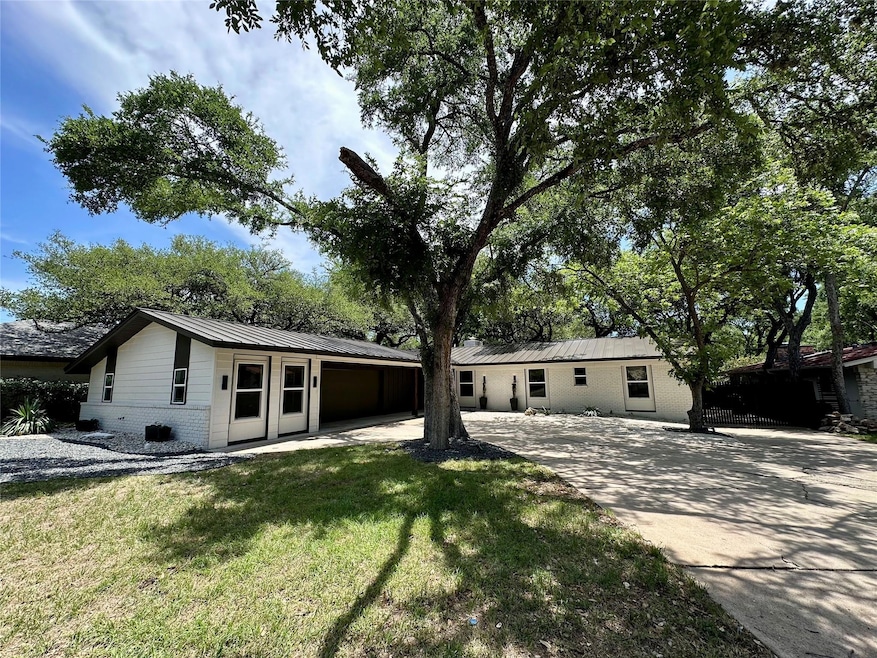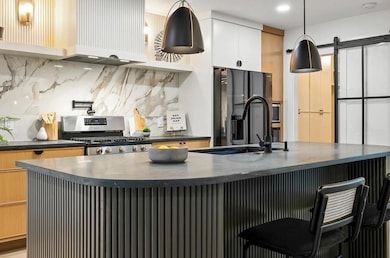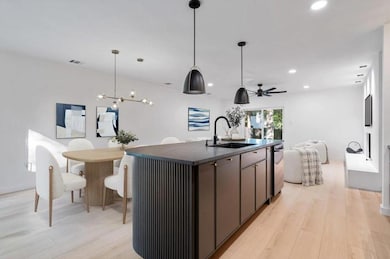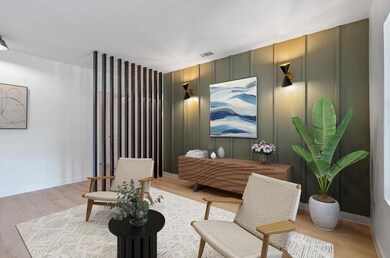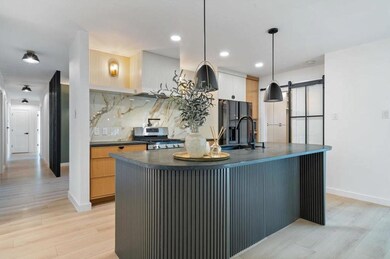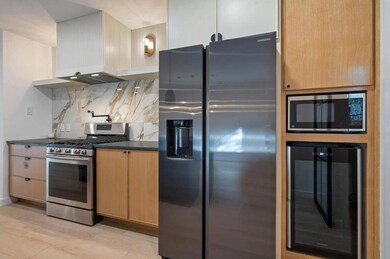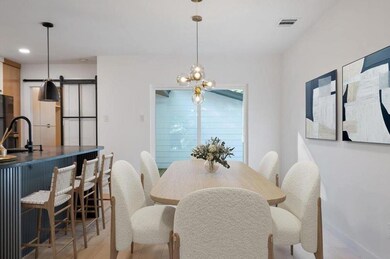8707 Honeysuckle Trail Austin, TX 78759
Westover Hills NeighborhoodHighlights
- Open Floorplan
- Deck
- Stone Countertops
- Hill Elementary School Rated A
- Wooded Lot
- Private Yard
About This Home
Fully Remodeled 4-Bedroom + Office Home in Sought-After Westover HillsExperience modern living in this beautifully renovated 4-bedroom, 3-bathroom single-family home in the heart of Westover Hills. With 2,203 square feet of thoughtfully designed space, this home also features a versatile bonus room with a private bath—perfect as a home office, guest suite, or 5th bedroom.No detail was spared in this top-to-bottom renovation, which includes:- New electrical, plumbing, HVAC system and ductwork- Brand new metal roof, windows, doors, and garage door- Tankless water heater and EV charging station- Custom-built kitchen cabinetry with high-end appliances, including a wine fridge, French door refrigerator, microwave, dishwasher, and garbage disposal- Remodeled bathrooms with built-in Bluetooth speakers- Custom laundry room and pantry cabinetry- Two newly built outdoor decks, ideal for entertaining or relaxing- Built-in pet drawer in the mudroom and a treehouse nestled in a mature oak tree- Premium fixtures and designer lighting throughoutNestled in a quiet, tree-lined neighborhood with easy access to Whole Foods, Q2 Stadium, the Domain and the Arboretum for shopping and dining, Topgolf and Alamo Drafthouse for entertainment, the St. Edward’s Greenbelt for nature lovers and St. David’s Medical Center for premium healthcare services.Perfect for families, pet lovers, and professionals seeking comfort, convenience, and style in one of Austin’s most desirable areas.
Last Listed By
Water Street Residential Brokerage Phone: (512) 879-8639 License #0544828 Listed on: 06/04/2025
Home Details
Home Type
- Single Family
Est. Annual Taxes
- $12,881
Year Built
- Built in 1964 | Remodeled
Lot Details
- 0.25 Acre Lot
- West Facing Home
- Wood Fence
- Xeriscape Landscape
- Interior Lot
- Level Lot
- Sprinkler System
- Wooded Lot
- Few Trees
- Private Yard
Parking
- 2 Car Attached Garage
- Side Facing Garage
- Garage Door Opener
Home Design
- Brick Exterior Construction
- Slab Foundation
- Frame Construction
- Metal Roof
- Vinyl Siding
Interior Spaces
- 2,203 Sq Ft Home
- 1-Story Property
- Open Floorplan
- Woodwork
- Ceiling Fan
- Recessed Lighting
- Gas Fireplace
- Vinyl Clad Windows
- Family Room with Fireplace
- Multiple Living Areas
- Storage
- Laminate Flooring
Kitchen
- Self-Cleaning Oven
- Gas Range
- Microwave
- Dishwasher
- Wine Refrigerator
- Wine Cooler
- Kitchen Island
- Stone Countertops
- Disposal
- Instant Hot Water
Bedrooms and Bathrooms
- 5 Main Level Bedrooms
- Walk-In Closet
Home Security
- Carbon Monoxide Detectors
- Fire and Smoke Detector
Outdoor Features
- Deck
- Enclosed patio or porch
- Exterior Lighting
- Shed
Location
- City Lot
Schools
- Hill Elementary School
- Murchison Middle School
- Anderson High School
Utilities
- Central Heating and Cooling System
- Heating System Uses Natural Gas
- Tankless Water Heater
Listing and Financial Details
- Security Deposit $5,495
- Tenant pays for all utilities
- The owner pays for grounds care, pest control
- 12 Month Lease Term
- $40 Application Fee
- Assessor Parcel Number 02460202090000
- Tax Block G
Community Details
Overview
- No Home Owners Association
- Westover Hills Sec 01 Subdivision
- Electric Vehicle Charging Station
Pet Policy
- Limit on the number of pets
- Pet Deposit $500
- Dogs Allowed
Map
Source: Unlock MLS (Austin Board of REALTORS®)
MLS Number: 7750664
APN: 252665
- 8702 Willowick Dr
- 8504 Etienne Cove
- 8888 Tallwood Dr Unit 1301
- 8888 Tallwood Dr Unit 1110
- 8888 Tallwood Dr Unit 3305
- 8888 Tallwood Dr Unit 3208
- 8888 Tallwood Dr Unit 3201
- 8888 Tallwood Dr Unit 1107
- 8888 Tallwood Dr Unit 3111
- 3614 Serena Woods Ct
- 8702 Silverhill Ln
- 8346 Summerwood Dr
- 8300 Summer Place Dr
- 3610 Branigan Ln
- 3608 Branigan Ln
- 3606 Branigan Ln
- 8316 Greenslope Dr Unit A
- 9226 Jollyville Rd Unit 191
- 9226 Jollyville Rd Unit 272
- 9226 Jollyville Rd Unit 132
