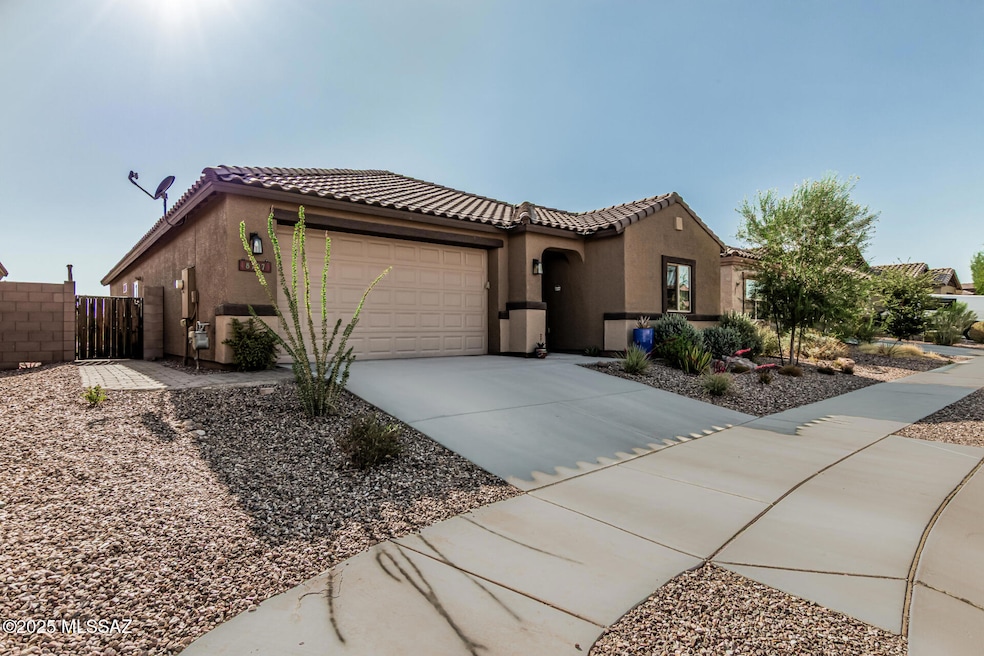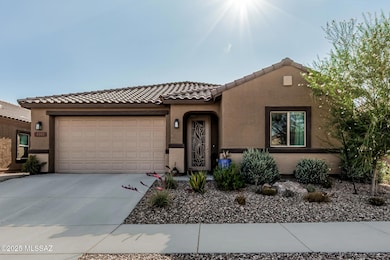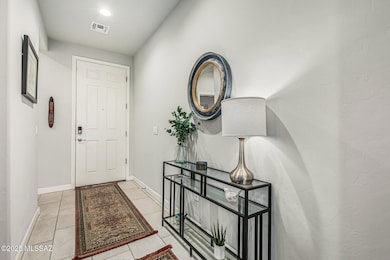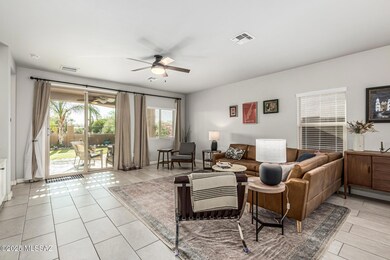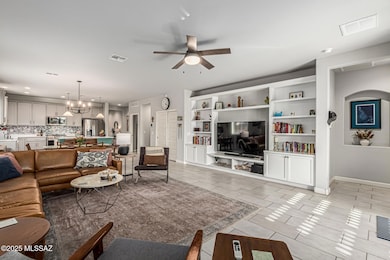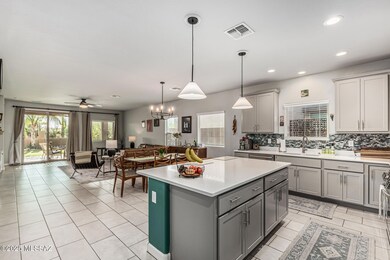
8707 N Ash Grove Ct Tucson, AZ 85742
Estimated payment $3,108/month
Highlights
- 3 Car Garage
- Contemporary Architecture
- Quartz Countertops
- Mountain View
- Great Room
- Water Fountains
About This Home
Beautiful 3-bedroom, 3-bath w/den home on a quiet cul-de-sac, backing to a peaceful common area with stunning sunset views. The open-concept floor plan features a spacious kitchen flowing into a large family room with a built-in entertainment center. Offers next-gen potential with a private en-suite--ideal for extended family or guests. Split floor plan ensures privacy, and the backyard is perfect for entertaining with a built-in BBQ and low-maintenance landscaping. Enjoy indoor-outdoor living at its best in a desirable location with no rear neighbors. Additional highlights include 9 ft ceilings, abundant natural light, and ample storage throughout. The primary suite offers a relaxing retreat with a spacious bath and walk-in closet. Whether you're hosting guests or enjoying quiet evenings
Home Details
Home Type
- Single Family
Est. Annual Taxes
- $3,552
Year Built
- Built in 2019
Lot Details
- 6,011 Sq Ft Lot
- Lot Dimensions are 115x52x118x53
- Cul-De-Sac
- Lot includes common area
- East Facing Home
- East or West Exposure
- Block Wall Fence
- Drip System Landscaping
- Artificial Turf
- Paved or Partially Paved Lot
- Landscaped with Trees
- Back and Front Yard
- Property is zoned Pima County - CR5
HOA Fees
- $27 Monthly HOA Fees
Property Views
- Mountain
- Desert
Home Design
- Contemporary Architecture
- Frame With Stucco
- Tile Roof
Interior Spaces
- 2,230 Sq Ft Home
- Property has 1 Level
- Entertainment System
- Ceiling height of 9 feet or more
- Ceiling Fan
- Double Pane Windows
- Window Treatments
- Great Room
- Dining Area
- Den
- Laundry Room
Kitchen
- Breakfast Bar
- Walk-In Pantry
- Convection Oven
- Electric Oven
- Gas Cooktop
- Microwave
- Dishwasher
- Stainless Steel Appliances
- Kitchen Island
- Quartz Countertops
- Disposal
Flooring
- Carpet
- Laminate
- Ceramic Tile
Bedrooms and Bathrooms
- 3 Bedrooms
- Split Bedroom Floorplan
- Walk-In Closet
- 3 Full Bathrooms
- Dual Vanity Sinks in Primary Bathroom
- Bathtub with Shower
- Shower Only
- Exhaust Fan In Bathroom
Home Security
- Home Security System
- Carbon Monoxide Detectors
- Fire and Smoke Detector
Parking
- 3 Car Garage
- Tandem Garage
- Garage Door Opener
- Driveway
Accessible Home Design
- No Interior Steps
- Smart Technology
Outdoor Features
- Covered patio or porch
- Water Fountains
- Built-In Barbecue
Schools
- Quail Run Elementary School
- Tortolita Middle School
- Mountain View High School
Utilities
- Forced Air Heating and Cooling System
- Tankless Water Heater
- Natural Gas Water Heater
- Water Softener
- High Speed Internet
- Cable TV Available
Community Details
- Association fees include common area maintenance, street maintenance
- Hardy 30 Subdivision
- The community has rules related to deed restrictions
Map
Home Values in the Area
Average Home Value in this Area
Tax History
| Year | Tax Paid | Tax Assessment Tax Assessment Total Assessment is a certain percentage of the fair market value that is determined by local assessors to be the total taxable value of land and additions on the property. | Land | Improvement |
|---|---|---|---|---|
| 2024 | $3,568 | $26,906 | -- | -- |
| 2023 | $3,568 | $25,625 | -- | -- |
| 2022 | $3,568 | $24,405 | $0 | $0 |
| 2021 | $3,622 | $6,014 | $0 | $0 |
| 2020 | $935 | $6,287 | $0 | $0 |
| 2019 | $912 | $6,287 | $0 | $0 |
Property History
| Date | Event | Price | Change | Sq Ft Price |
|---|---|---|---|---|
| 06/20/2025 06/20/25 | For Sale | $499,900 | -2.9% | $224 / Sq Ft |
| 04/13/2022 04/13/22 | Sold | $515,000 | +6.2% | $231 / Sq Ft |
| 03/27/2022 03/27/22 | Pending | -- | -- | -- |
| 03/11/2022 03/11/22 | For Sale | $485,000 | -- | $217 / Sq Ft |
Purchase History
| Date | Type | Sale Price | Title Company |
|---|---|---|---|
| Warranty Deed | -- | Premier Title | |
| Special Warranty Deed | -- | None Available | |
| Interfamily Deed Transfer | -- | None Available | |
| Special Warranty Deed | $320,900 | Title Security Agency Llc |
Mortgage History
| Date | Status | Loan Amount | Loan Type |
|---|---|---|---|
| Open | $25,000 | New Conventional | |
| Previous Owner | $256,720 | New Conventional |
Similar Homes in Tucson, AZ
Source: MLS of Southern Arizona
MLS Number: 22516636
APN: 225-29-4600
- 3522 W Ringtail Den Way
- 8707 N Ash Grove Ct
- 8721 N Egrets Rest Ln
- 8704 N Egrets Rest Ln
- 3450 W Sophora Ridge Way
- 8816 N Bottlebush Ln
- 8611 N Peccary Creek Trail
- 3718 W Sunbonnet Place
- 8839 N Hardy Preserve Loop
- 8826 N Sky Dancer Cir
- 8959 N Soft Winds Dr
- 3735 W Hardydale Cir
- 3280 W Placita de La Tularosa
- 3143 W Feliciano Way
- 8932 N Rasmussen Ave
- 3195 W Treece Way
- 8770 N Holly Brook Ave
- 9150 N Wagon Spoke Ct
- 3053 W Lobo Rd
- 8640 N Newhill Ave
