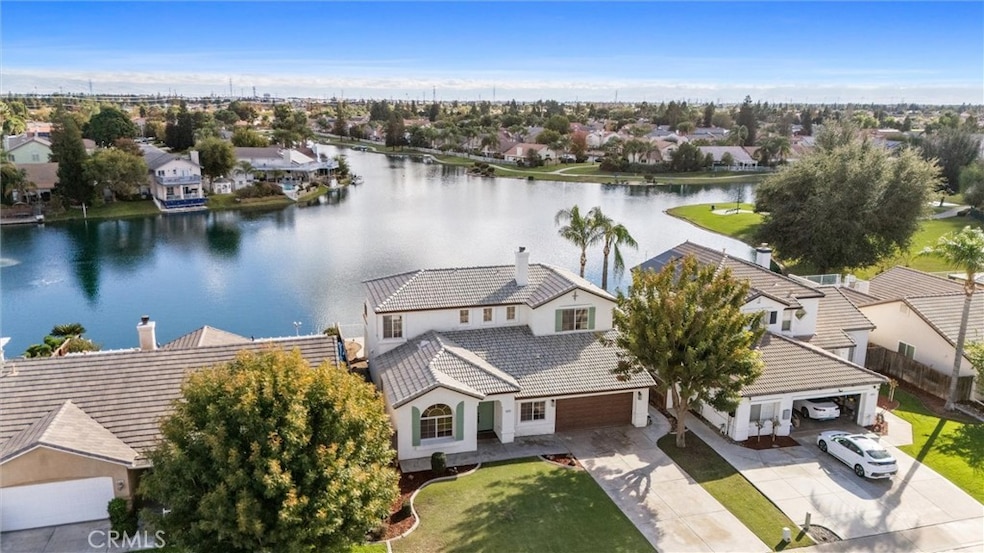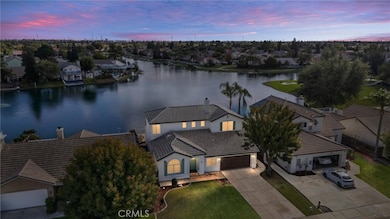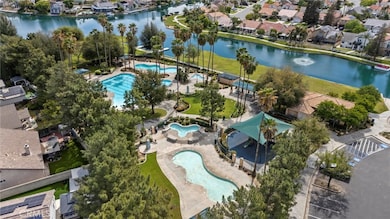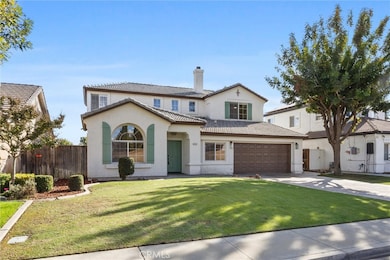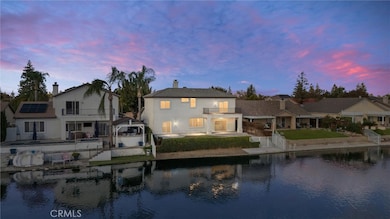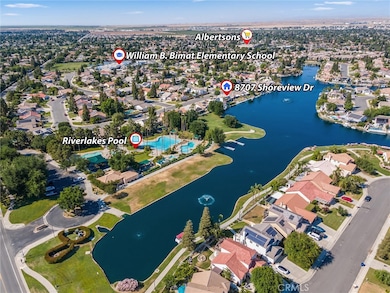8707 Shoreview Dr Bakersfield, CA 93312
Riverlakes NeighborhoodEstimated payment $3,808/month
Highlights
- Beach Front
- Private Dock Site
- Golf Course Community
- Centennial High School Rated A-
- Parking available for a boat
- Access To Lake
About This Home
Discover the rare opportunity to own a lakefront sanctuary right in the city - where every day feels like a vacation! This exceptional property offers an unparalleled lifestyle with a short walk to the golf course and direct access to the 17-acre lake perfect for kayaking, boating, and fishing - all just steps from your back door. This will be an oasis for family and friends alike as they enjoy with you the breathtaking lake and sunset views that paint the sky in the evenings, creating the perfect backdrop for relaxation or entertaining. With 5 pocket parks, lakeside walking paths, unique access to the private clubhouse and resort-style pools and Jacuzzis, you'll experience the unique blend of serenity and sophistication that simply can't be found anywhere else in the city. With a unique downstairs Jr. suite, open concept kitchen, and two separate spacious living areas, this home is ready to be enjoyed! Embrace the extraordinary and make this rare LAKE HOME your everyday retreat!
Listing Agent
Keller Williams Realty Bakersfield Brokerage Phone: 661-448-2600 License #01518744 Listed on: 11/21/2025

Home Details
Home Type
- Single Family
Year Built
- Built in 1998 | Remodeled
Lot Details
- 6,534 Sq Ft Lot
- Beach Front
- Lake Front
- Wrought Iron Fence
- Wood Fence
- Gentle Sloping Lot
- Sprinkler System
- Private Yard
- Lawn
- Back and Front Yard
- Density is up to 1 Unit/Acre
HOA Fees
- $45 Monthly HOA Fees
Parking
- 2 Car Direct Access Garage
- Parking Available
- Front Facing Garage
- Garage Door Opener
- Driveway
- Parking available for a boat
Property Views
- Lake
- Panoramic
Home Design
- Patio Home
- Entry on the 1st floor
- Slab Foundation
- Tile Roof
- Stucco
Interior Spaces
- 2,657 Sq Ft Home
- 2-Story Property
- Open Floorplan
- Central Vacuum
- Wired For Sound
- High Ceiling
- Ceiling Fan
- Recessed Lighting
- Fireplace Features Masonry
- Gas Fireplace
- Double Pane Windows
- Sliding Doors
- Entrance Foyer
- Family Room with Fireplace
- Great Room
- Family Room Off Kitchen
- Living Room
- Home Office
- Recreation Room
- Bonus Room
- Sun or Florida Room
- Laminate Flooring
- Attic
Kitchen
- Updated Kitchen
- Open to Family Room
- Breakfast Bar
- Gas Range
- Free-Standing Range
- Range Hood
- Dishwasher
- Kitchen Island
- Quartz Countertops
- Self-Closing Drawers
Bedrooms and Bathrooms
- 4 Bedrooms | 1 Main Level Bedroom
- Retreat
- Primary Bedroom Suite
- Walk-In Closet
- Remodeled Bathroom
- Jack-and-Jill Bathroom
- In-Law or Guest Suite
- Bathroom on Main Level
- 3 Full Bathrooms
- Quartz Bathroom Countertops
- Makeup or Vanity Space
- Dual Vanity Sinks in Primary Bathroom
- Private Water Closet
- Soaking Tub
- Bathtub with Shower
- Separate Shower
- Exhaust Fan In Bathroom
- Closet In Bathroom
Laundry
- Laundry Room
- Washer and Gas Dryer Hookup
Accessible Home Design
- Doors swing in
- More Than Two Accessible Exits
Outdoor Features
- In Ground Pool
- Access To Lake
- Private Dock Site
- Docks
- Lake Privileges
- Balcony
- Exterior Lighting
Location
- Property is near a clubhouse
- Property is near a park
Utilities
- Central Heating and Cooling System
- Heating System Uses Natural Gas
- Gas Water Heater
- Phone Available
- Cable TV Available
Listing and Financial Details
- Legal Lot and Block 15 / PH1
- Tax Tract Number 5436
- Assessor Parcel Number 49427115001
- $1,500 per year additional tax assessments
- Seller Considering Concessions
Community Details
Overview
- Riverlakes Ranch Master Association, Phone Number (661) 327-0440
- Pacific Management Co HOA
- Community Lake
Amenities
- Picnic Area
- Clubhouse
Recreation
- Golf Course Community
- Community Pool
- Community Spa
- Fishing
- Park
- Water Sports
- Bike Trail
Security
- Security Service
Map
Home Values in the Area
Average Home Value in this Area
Property History
| Date | Event | Price | List to Sale | Price per Sq Ft |
|---|---|---|---|---|
| 11/21/2025 11/21/25 | For Sale | $599,000 | -- | $225 / Sq Ft |
Source: California Regional Multiple Listing Service (CRMLS)
MLS Number: PI25264481
- 8707 Shore View Dr
- 5304 Sand Dollar Ct
- 5219 Port Dr
- 5510 Edge Water Ct
- 8118 Whitewater Dr
- 4608 Scalloway Ct
- 8502 Sun Harbor Dr
- 8503 Sun Harbor Dr
- 8507 Sun Harbor Dr
- 4615 Islands Dr
- 9005 Via Lugano
- 9301 Via Parma
- 9310 Via Catania
- 4702 Aviara Dr
- 5110 Boulder Creek Place
- 9221 Via Lugano
- 5204 Boulder Creek Place
- 9303 Via Lugano
- 5406 Pelican Hill Dr
- 8611 Harbor Club Dr
- 8506 Blue Heron Dr
- 5601 Coffee Rd
- 6003 Bluewater Bay Ct
- 4417 Almond Grove Ln
- 8309 Sea Meadow Ln
- 9310 Elizabeth Grove Ct
- 3900 Riverlakes Dr
- 4015 Scenic River Ln
- 4000 Scenic River Ln
- 7113 Bandolero Way
- 3406 Pecos Dr
- 4101 Brittany St
- 10105 Laurie Ave
- 8700 Rollingbay Dr
- 9810 Manhattan Dr
- 4801 N Fruitvale Ave
- 6304 Galena Falls Ct
- 3925 Verdugo Ln Unit 3
- 3724 Verdugo Ln
- 7631 Calloway Dr
