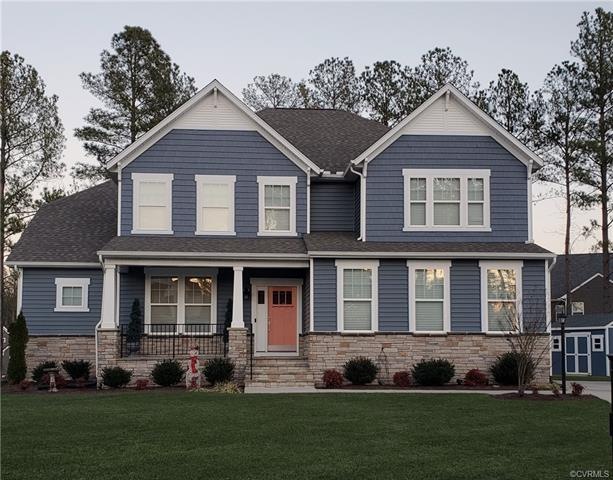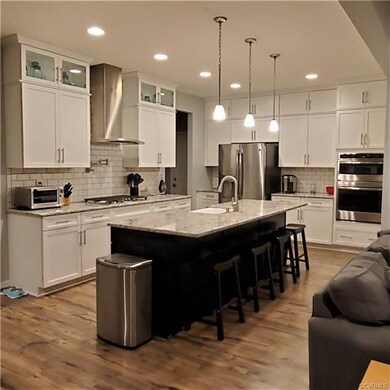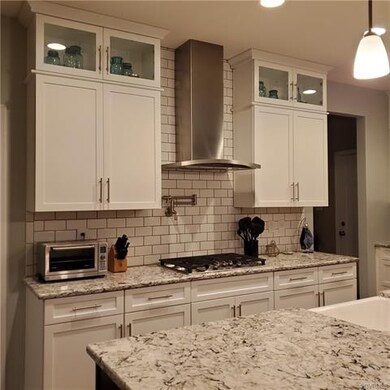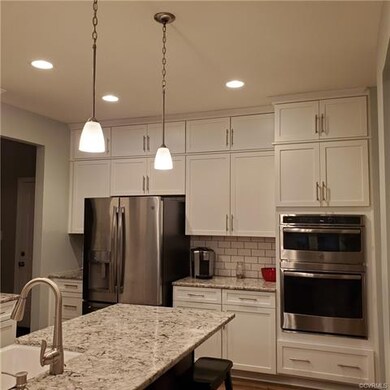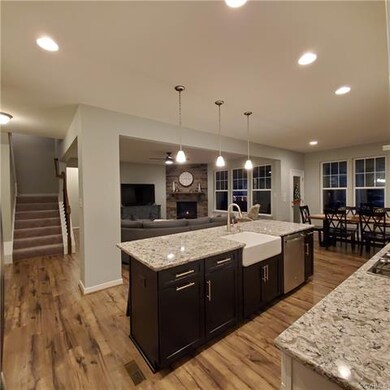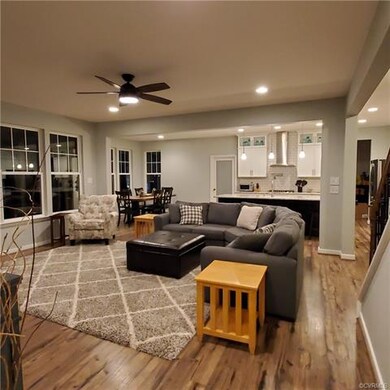
8707 Turquoise Place Chesterfield, VA 23832
Harpers Mill NeighborhoodEstimated Value: $652,742 - $723,000
Highlights
- Custom Home
- Clubhouse
- High Ceiling
- Winterpock Elementary School Rated A-
- Main Floor Primary Bedroom
- Community Pool
About This Home
As of March 2021Back on market due to no fault of sellers. Why wait for new construction? This Craftsman style home is just two years old and situated in a quiet cul-de-sac in sought after Harpers Mill. Your dream kitchen awaits w/quartz counters, beautiful ceiling-high cabinets, double wall ovens, gas cooktop w/pot filler, a large island w/farmhouse sink and a huge walk-in-pantry. Other 1st floor features include a large mudroom, great room w/stacked stone fireplace, laundry, dining room/study and 1st floor master with a large, upgraded master bath. There is plenty of room upstairs w/2 full bathrooms, 3 more bedrooms as well as a large loft, walk-in attic and a huge media/game room which could also be a 5th bedroom. Other upgrades include a covered rear porch, front and side irrigation w/separate companion meter and a new 10x12 storage shed. This home also boasts a fully encapsulated crawl space w/dehumidifier which is a must-have in central VA. Enjoy everything award-winning Harpers Mill has to offer, all w/in walking distance to the elementary school, resort style pool, clubhouse and playground! Come take a look and imagine your future in Harpers Mill!
Last Listed By
Jerry Gearheart
Home Discovery REALTORS License #0225053885 Listed on: 12/19/2020
Home Details
Home Type
- Single Family
Est. Annual Taxes
- $4,371
Year Built
- Built in 2018
Lot Details
- 0.34 Acre Lot
- Cul-De-Sac
- Sprinkler System
- Zoning described as R12
HOA Fees
- $66 Monthly HOA Fees
Parking
- 2.5 Car Attached Garage
- Driveway
Home Design
- Custom Home
- Brick Exterior Construction
- Shingle Roof
- Asphalt Roof
- Vinyl Siding
- Stone
Interior Spaces
- 3,531 Sq Ft Home
- 2-Story Property
- Wired For Data
- High Ceiling
- Ceiling Fan
- Recessed Lighting
- Self Contained Fireplace Unit Or Insert
- Stone Fireplace
- Gas Fireplace
- Window Treatments
- French Doors
- Insulated Doors
- Dining Area
- Crawl Space
- Fire and Smoke Detector
- Washer and Dryer Hookup
Kitchen
- Built-In Double Oven
- Gas Cooktop
- Dishwasher
- Kitchen Island
- Disposal
Bedrooms and Bathrooms
- 4 Bedrooms
- Primary Bedroom on Main
- En-Suite Primary Bedroom
- Walk-In Closet
- Double Vanity
Outdoor Features
- Exterior Lighting
- Shed
- Front Porch
Schools
- Winterpock Elementary School
- Bailey Bridge Middle School
- Cosby High School
Utilities
- Forced Air Zoned Heating and Cooling System
- Heating System Uses Natural Gas
- Tankless Water Heater
- Gas Water Heater
- High Speed Internet
- Cable TV Available
Listing and Financial Details
- Tax Lot 7
- Assessor Parcel Number 711-66-15-78-200-000
Community Details
Overview
- Harpers Mill Subdivision
Amenities
- Common Area
- Clubhouse
Recreation
- Community Playground
- Community Pool
Ownership History
Purchase Details
Home Financials for this Owner
Home Financials are based on the most recent Mortgage that was taken out on this home.Purchase Details
Home Financials for this Owner
Home Financials are based on the most recent Mortgage that was taken out on this home.Similar Homes in the area
Home Values in the Area
Average Home Value in this Area
Purchase History
| Date | Buyer | Sale Price | Title Company |
|---|---|---|---|
| Oakes Erma Plaster | $514,950 | First American Title | |
| Seay Louis D | $444,273 | Attorney |
Mortgage History
| Date | Status | Borrower | Loan Amount |
|---|---|---|---|
| Previous Owner | Seay Louis D | $399,845 |
Property History
| Date | Event | Price | Change | Sq Ft Price |
|---|---|---|---|---|
| 03/05/2021 03/05/21 | Sold | $514,950 | 0.0% | $146 / Sq Ft |
| 01/20/2021 01/20/21 | Pending | -- | -- | -- |
| 01/18/2021 01/18/21 | For Sale | $514,950 | 0.0% | $146 / Sq Ft |
| 01/11/2021 01/11/21 | Pending | -- | -- | -- |
| 01/08/2021 01/08/21 | Price Changed | $514,950 | -0.9% | $146 / Sq Ft |
| 12/28/2020 12/28/20 | Price Changed | $519,500 | -1.0% | $147 / Sq Ft |
| 12/19/2020 12/19/20 | For Sale | $524,950 | +18.2% | $149 / Sq Ft |
| 03/06/2018 03/06/18 | Sold | $444,273 | +8.6% | $128 / Sq Ft |
| 07/26/2017 07/26/17 | Pending | -- | -- | -- |
| 07/26/2017 07/26/17 | For Sale | $409,200 | -- | $118 / Sq Ft |
Tax History Compared to Growth
Tax History
| Year | Tax Paid | Tax Assessment Tax Assessment Total Assessment is a certain percentage of the fair market value that is determined by local assessors to be the total taxable value of land and additions on the property. | Land | Improvement |
|---|---|---|---|---|
| 2024 | $5,936 | $640,400 | $106,000 | $534,400 |
| 2023 | $5,505 | $604,900 | $101,000 | $503,900 |
| 2022 | $4,660 | $506,500 | $98,000 | $408,500 |
| 2021 | $4,481 | $469,100 | $98,000 | $371,100 |
| 2020 | $4,456 | $469,100 | $98,000 | $371,100 |
| 2019 | $4,371 | $460,100 | $98,000 | $362,100 |
| 2018 | $0 | $457,800 | $98,000 | $359,800 |
| 2017 | $0 | $0 | $0 | $0 |
Agents Affiliated with this Home
-

Seller's Agent in 2021
Jerry Gearheart
Home Discovery REALTORS
(866) 382-8401
44 Total Sales
-
Wes Fertig

Buyer's Agent in 2021
Wes Fertig
Joyner Fine Properties
(804) 339-7722
3 in this area
263 Total Sales
-

Seller's Agent in 2018
Sidney James
HHHunt Realty Inc
-
Ashley Silveira

Buyer's Agent in 2018
Ashley Silveira
Real Broker LLC
(804) 814-2914
4 in this area
195 Total Sales
Map
Source: Central Virginia Regional MLS
MLS Number: 2037261
APN: 711-66-15-78-200-000
- 9249 Saxsawn Ln
- 16801 Chalet Ct
- 16000 Cambian Ln
- 9106 Copplestone Rd
- 16025 Abelson Way
- 16009 Abelson Way
- 16005 Abelson Way
- 16040 Abelson Way
- 8749 Whitman Dr
- 9101 Verneham Ct
- 8737 Whitman Dr
- 16001 Abelson Way
- 8924 Blooming Place
- 8506 Crossfell Ct
- 8806 Farthing Dr
- 8813 Farthing Dr
- 8819 Farthing Dr
- 8818 Farthing Dr
- 9342 Widthby Rd
- 9031 Sharpe Ct
- 8707 Turquoise Place
- 8701 Turquoise Place
- 16001 Turquoise Dr
- 8713 Turquoise Place
- 8800 Glen Royal Dr
- 8700 Glen Royal Dr
- 8713 Turquoise Place
- 8806 Glen Royal Dr
- 8812 Glen Royal Dr
- 16101 Turquoise Dr
- 8712 Turquoise Place
- 8818 Glen Royal Dr
- 16000 Turquoise Dr
- 16513 Glen Royal Ct
- 8707 Glen Royal Dr
- 9031 Forge Gate Ln
- 8701 Glen Royal Dr
- 16106 Turquoise Dr
- 8713 Glen Royal Dr
- 8607 Glen Royal Dr
