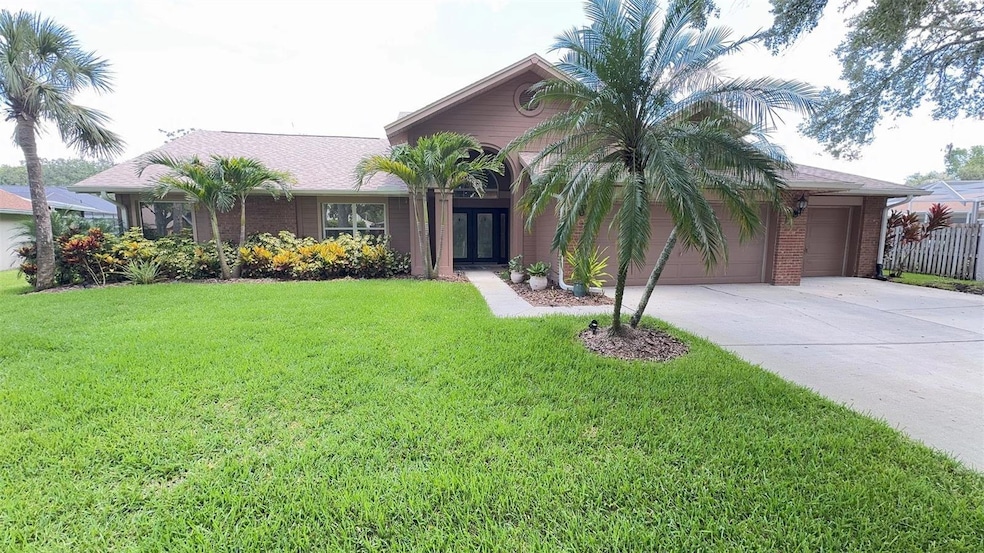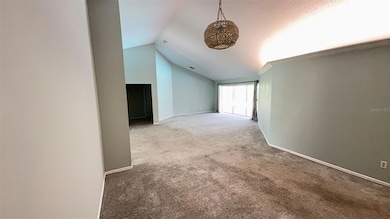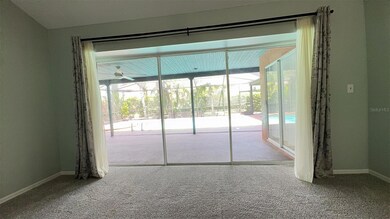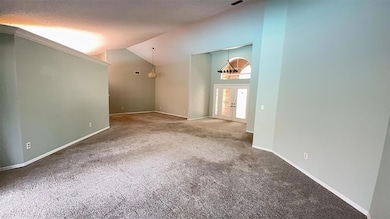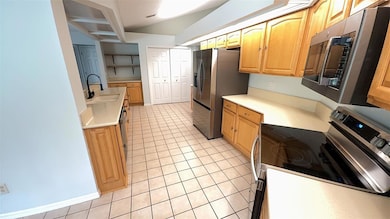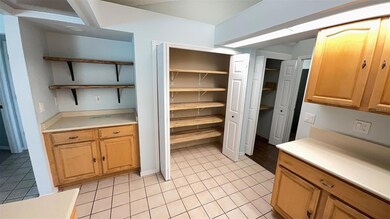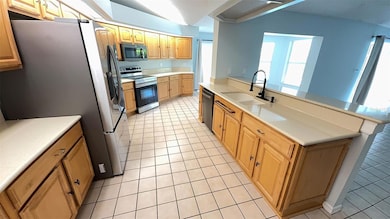8708 Ballantrae Way Tampa, FL 33647
Hunter's Green NeighborhoodHighlights
- In Ground Pool
- 3 Car Attached Garage
- Central Heating and Cooling System
- Hunter's Green Elementary School Rated A
- Living Room
- Ceiling Fan
About This Home
Welcome to the pinnacle of modern living – a dazzling 5-bedroom, 3-bathroom, 3-car garage, 3,088 sq ft sanctuary in the coveted gated community of Hunter's Green and the beautiful subdivision of Lockwood Links, that transcends the ordinary and defines the extraordinary. This gem is not just a home; it's an experience, a canvas where comfort, convenience, and style converge in perfect harmony. A 24/7 guardhouse adds a layer of extra security.
Step through the elegant entryway and be greeted by a huge living/dining area with vaulted ceilings overlooking the beautiful pool area bathed in natural light. The living space exudes warmth with its neutral tones, inviting you to kick back and savor the serenity. The chef-inspired kitchen is a culinary dream, adorned with new appliances, solid surface countertops, and a breakfast bar that effortlessly doubles as a social hub.
The master suite is a retreat within a retreat, boasting an ensuite bathroom adorned with contemporary finishes, a walk-in closet that's a fashionista's dream, direct access to the pool and an ambiance that invites peaceful slumber. A close by 2nd bedroom can easily be used as an office or baby's room.
Two additional bedrooms and a 2nd bathroom are next to the large family room right off the eat-in kitchen.
The fifth bedroom and third bathroom are also off the family room and can act as a sancturary from the rest of the house that also have direct access to the pool area.
Venture outside and you'll find lush landscaping and a stunning screened lania attached to the large heated pool area that includes a hot tub beckoning you to unwind and savor the fresh air without the hassle of pesky insects. It's the perfect spot for morning coffees, evening cocktails, or simply basking in the tranquility of your private outdoor haven.
But the allure extends beyond your front door – this home comes with a ticket to a lifestyle of leisure. Dive into the community pool to escape the sweltering heat, play a round of golf or let the little ones frolic in the nearby playground, creating memories that will last a lifetime.
A 3-car garage adds a touch of practicality to this dreamy abode, offering secure parking and additional storage space for all your needs.
This home isn't just a residence; it's an opportunity to embrace a lifestyle that balances relaxation and recreation. Your oasis awaits – seize the chance to make this unparalleled property yours, where every feature is a testament to the art of fine living!
Pets allowed with owner approval and a $300 non-refundable pet fee.
Lawn Service and Pool Service and Pest Control Service are included in the rental amount!!
Listing Agent
WEST COAST MANAGEMENT & RLTY Brokerage Phone: 813-908-0766 License #577711 Listed on: 07/11/2025
Home Details
Home Type
- Single Family
Est. Annual Taxes
- $8,983
Year Built
- Built in 1990
Lot Details
- 0.32 Acre Lot
- Lot Dimensions are 96x147
Parking
- 3 Car Attached Garage
Interior Spaces
- 3,088 Sq Ft Home
- 1-Story Property
- Ceiling Fan
- Living Room
Kitchen
- Range<<rangeHoodToken>>
- <<microwave>>
- Dishwasher
Bedrooms and Bathrooms
- 5 Bedrooms
- 3 Full Bathrooms
Laundry
- Laundry in unit
- Dryer
- Washer
Additional Features
- In Ground Pool
- Central Heating and Cooling System
Listing and Financial Details
- Residential Lease
- Security Deposit $4,500
- Property Available on 7/11/25
- Tenant pays for carpet cleaning fee
- The owner pays for grounds care, pest control, pool maintenance
- 12-Month Minimum Lease Term
- $100 Application Fee
- Assessor Parcel Number A-24-27-19-230-000003-00010.0
Community Details
Overview
- Property has a Home Owners Association
- Hunter's Green Association
- Hunters Green Prcl 3 Subdivision
Pet Policy
- Small pets allowed
Map
Source: Stellar MLS
MLS Number: TB8406473
APN: A-24-27-19-230-000003-00010.0
- 17515 Edinburgh Dr
- 17503 Edinburgh Dr
- 17301 Lockwood Ridge Dr
- 8749 Ashworth Dr
- 8615 Hunters Key Cir
- 8612 Hunters Key Cir
- 9008 Quail Creek Dr
- 8545 Hunters Key Cir
- 8541 Hunters Key Cir
- 18001 Richmond Place Dr Unit 613
- 18001 Richmond Place Dr Unit 935
- 18001 Richmond Place Dr Unit 116
- 18001 Richmond Place Dr Unit 330
- 18001 Richmond Place Dr Unit 126
- 18001 Richmond Place Dr Unit 1032
- 18001 Richmond Place Dr Unit 222
- 18001 Richmond Place Dr Unit 721
- 18001 Richmond Place Dr Unit 125
- 18001 Richmond Place Dr Unit 425
- 18001 Richmond Place Dr Unit 1122
- 8709 Hidden Green Ln
- 8654 Hunters Key Cir
- 8545 Hunters Key Cir
- 18002 Richmond Place Dr
- 18001 Richmond Place Dr Unit 616
- 18001 Richmond Place Dr Unit 926
- 18001 Richmond Place Dr Unit 1130
- 8522 Hunters Key Cir
- 18141 Back Stretch Ln
- 18105 Back Stretch Ln Unit 18105
- 18214 Stillwell Ln
- 18229 Bridle Club Dr Unit 18229
- 18369 Bridle Club Dr
- 18469 Bridle Club Dr Unit Building 3
- 8801 Hunters Lake Dr
- 8500 Hunters Village Rd
- 18311 Highwoods Preserve Pkwy
- 8239 Stockton Way
- 9315 Poplar Creek Ct
- 16357 Hyde Manor Dr
