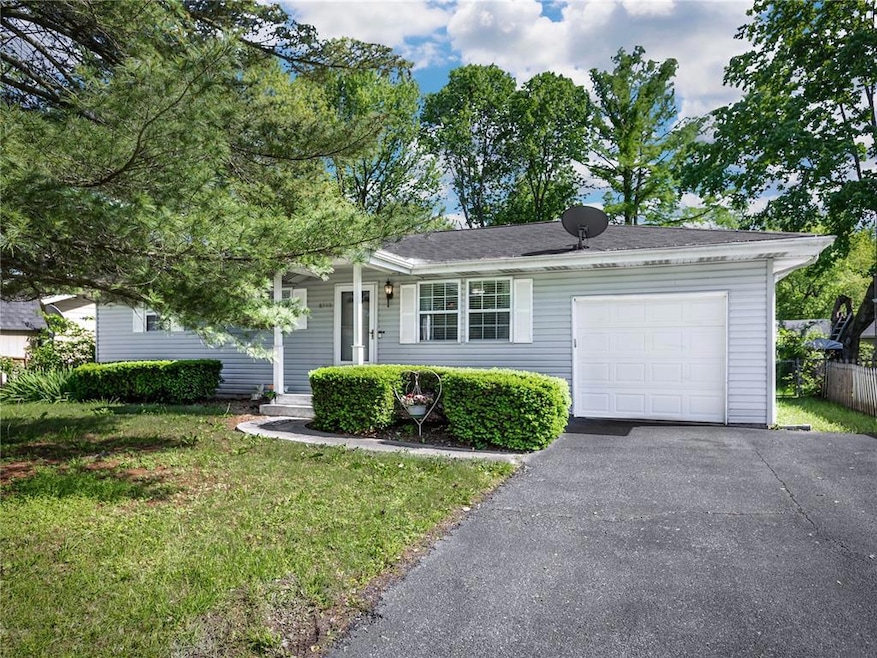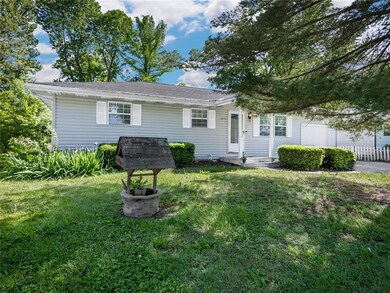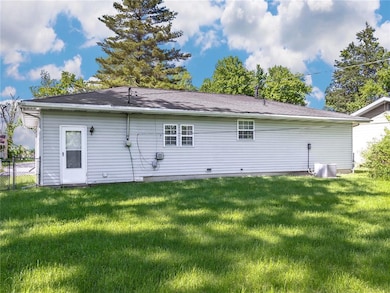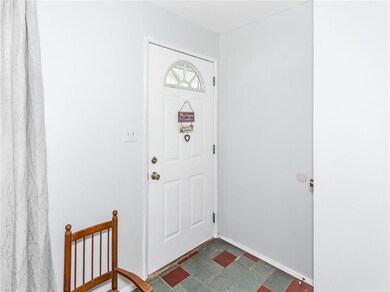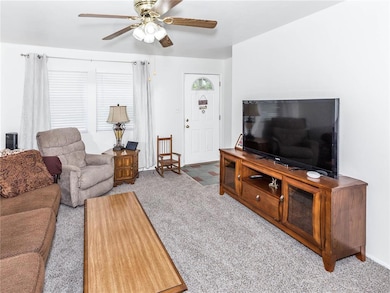8708 Delmore Terrace Caseyville, IL 62232
Estimated payment $465/month
Highlights
- 1 Car Attached Garage
- Shed
- Dining Room
- Living Room
- Forced Air Heating and Cooling System
About This Home
This well maintained home has new carpet throughout, freshly painted, newer flooring in the kitchen and new light fixtures in most of the rooms. Walk-in shower in the full bath. Entry foyer with coat closet. Open floor plan for the dining and living room. Eat-in kitchen with pantry and a hutch that matches the cabinets that will stay. Laundry is in the garage. Garage also has a garage door opener. All appliances stay, which includes the kitchen refrigerator, stove, microwave. Also the washer and dryer in the garage. Large fenced backyard is a big plus!!
Home Details
Home Type
- Single Family
Est. Annual Taxes
- $165
Year Built
- Built in 1969
Parking
- 1 Car Attached Garage
Home Design
- Vinyl Siding
Interior Spaces
- 988 Sq Ft Home
- Living Room
- Dining Room
- Microwave
Bedrooms and Bathrooms
- 3 Bedrooms
- 1 Full Bathroom
Schools
- East St Louis Dist 189 Elementary And Middle School
- East St Louis High School
Additional Features
- Shed
- 7,841 Sq Ft Lot
- Forced Air Heating and Cooling System
Listing and Financial Details
- Assessor Parcel Number 02-13.0-204-005
Map
Home Values in the Area
Average Home Value in this Area
Tax History
| Year | Tax Paid | Tax Assessment Tax Assessment Total Assessment is a certain percentage of the fair market value that is determined by local assessors to be the total taxable value of land and additions on the property. | Land | Improvement |
|---|---|---|---|---|
| 2023 | $165 | $14,237 | $1,485 | $12,752 |
| 2022 | $302 | $13,083 | $1,365 | $11,718 |
| 2021 | $269 | $12,399 | $1,294 | $11,105 |
| 2020 | $328 | $12,464 | $1,301 | $11,163 |
| 2019 | $347 | $12,464 | $1,301 | $11,163 |
| 2018 | $361 | $12,653 | $1,321 | $11,332 |
| 2017 | $369 | $13,037 | $1,267 | $11,770 |
| 2016 | $364 | $13,120 | $1,275 | $11,845 |
| 2014 | $374 | $13,120 | $1,275 | $11,845 |
| 2013 | $586 | $22,159 | $3,514 | $18,645 |
Property History
| Date | Event | Price | Change | Sq Ft Price |
|---|---|---|---|---|
| 05/16/2025 05/16/25 | Pending | -- | -- | -- |
| 05/13/2025 05/13/25 | For Sale | $85,000 | -- | $86 / Sq Ft |
Purchase History
| Date | Type | Sale Price | Title Company |
|---|---|---|---|
| Warranty Deed | $50,500 | Abstracts & Titles Inc | |
| Interfamily Deed Transfer | -- | -- |
Source: MARIS MLS
MLS Number: MIS25032065
APN: 02-13.0-204-005
- 701 S 5th St
- 397 Nicole Dr
- 382 Nicole Dr
- 298 Nicole Dr
- 286TBB Nicole Dr
- 274 Nicole Dr
- 190 Geaschel Dr
- 2510 N 89th St
- 9138 Lynwood Ln
- 436 S 5th St
- 637 Hill Rd
- 9108 Bunkum Rd
- 120 Bunkum Woods Dr
- 116 Bunkum Woods Dr
- 200 Bunkum Woods Dr
- 204 Bunkum Woods Dr
- 208 Bunkum Woods Dr
- 212 Bunkum Woods Dr
- 300 Bunkum Woods Dr
- 113 Barkwood Dr
