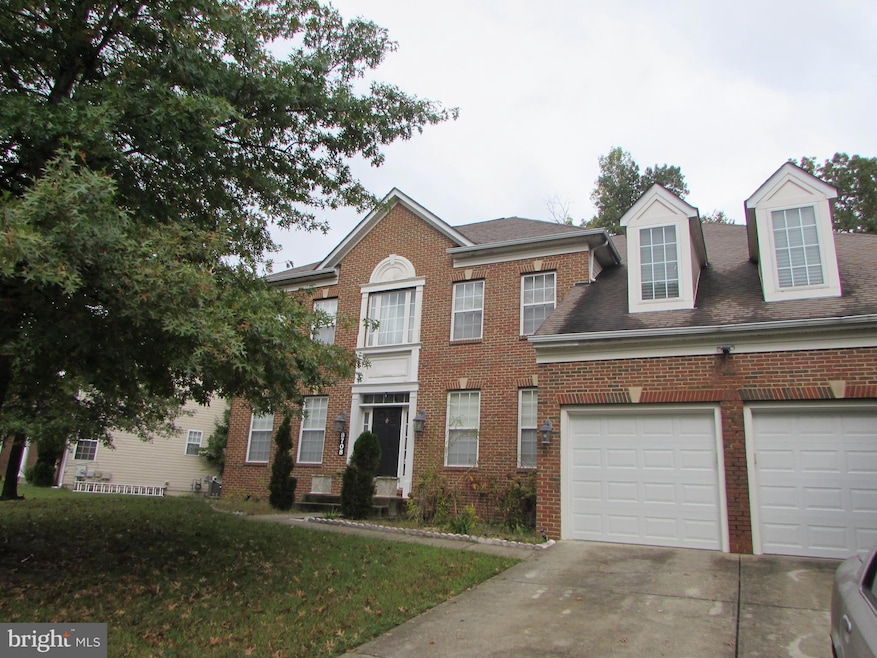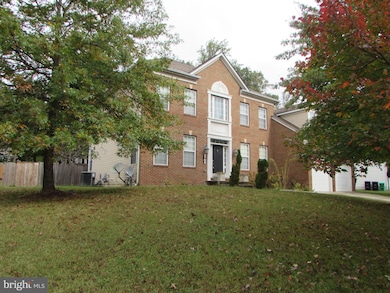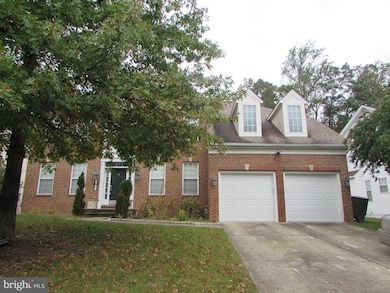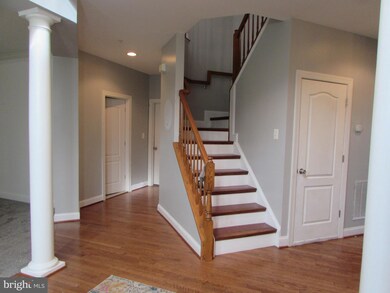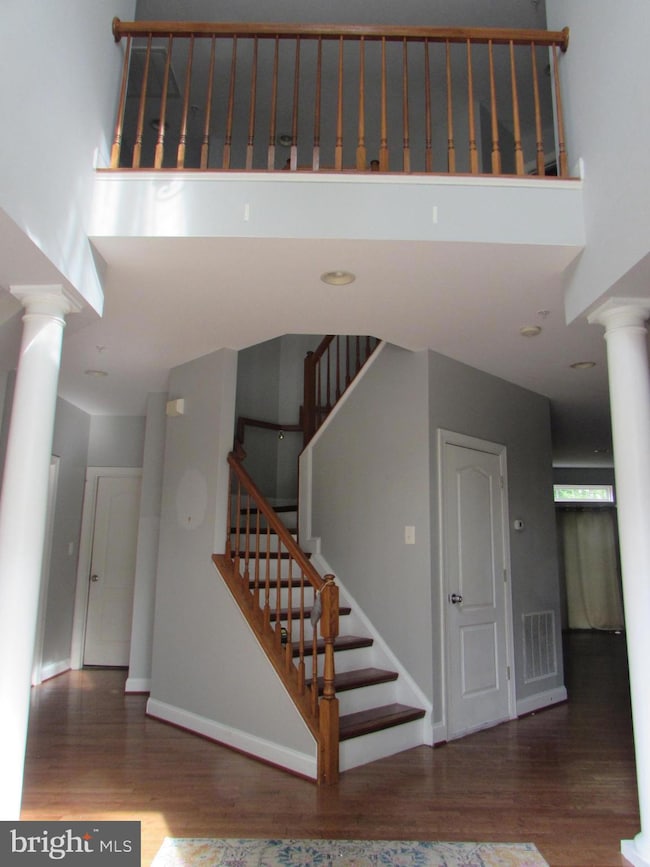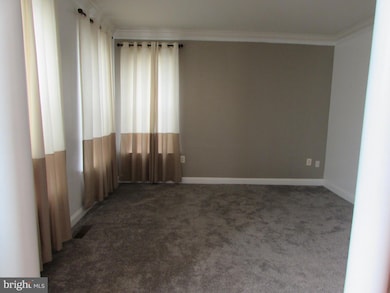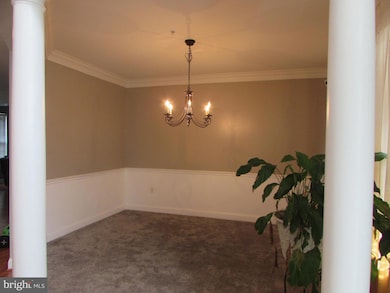8708 Dorian Ln Clinton, MD 20735
Highlights
- Colonial Architecture
- 2 Car Attached Garage
- Forced Air Heating System
- 1 Fireplace
About This Home
The perfect home for the large family. Office space for at home working and privacy. Finished basement with bar and plenty of space for the kids to play. Home sits near the cul-de-sac for lots of privacy. Rear yard is fenced and treed. Home is convenient to Andrews Air Force Base, which is approximately 10-15 minutes away. You are also within 30 minutes of Washington, DC or shopping in Charles County. Call for your private showing today.
Listing Agent
(301) 807-0448 bevras@live.com Home Towne Real Estate License #25606 Listed on: 11/20/2025

Home Details
Home Type
- Single Family
Est. Annual Taxes
- $399
Year Built
- Built in 2006
Lot Details
- 0.26 Acre Lot
- Property is zoned RR
Parking
- 2 Car Attached Garage
- Front Facing Garage
- Garage Door Opener
- Driveway
Home Design
- Colonial Architecture
- Permanent Foundation
- Frame Construction
Interior Spaces
- Property has 3 Levels
- 1 Fireplace
Bedrooms and Bathrooms
Finished Basement
- Heated Basement
- Walk-Out Basement
- Interior and Exterior Basement Entry
Utilities
- Forced Air Heating System
- Heat Pump System
- Natural Gas Water Heater
Listing and Financial Details
- Residential Lease
- Security Deposit $4,700
- $4,700 Move-In Fee
- Requires 1 Month of Rent Paid Up Front
- Tenant pays for cable TV, electricity, exterior maintenance, fireplace/flue cleaning, frozen waterpipe damage, gas, gutter cleaning, heat, hot water, HVAC maintenance, insurance, internet, light bulbs/filters/fuses/alarm care, minor interior maintenance, pest control, sewer, snow removal, trash removal, all utilities, water, windows/screens
- Rent includes hoa/condo fee, taxes
- No Smoking Allowed
- 12-Month Lease Term
- Available 11/20/25
- $50 Application Fee
- $500 Repair Deductible
- Assessor Parcel Number 17090914838
Community Details
Overview
- Cheltenham Knolls Subdivision
Pet Policy
- Limit on the number of pets
- Pet Deposit $500
Map
Source: Bright MLS
MLS Number: MDPG2184032
APN: 09-0914838
- 9004 Eldon Dr
- 9104 Rama Ct
- 8900 Townsend Ln
- 8518 Cedar Chase Dr
- 8910 Edison Ln
- 8512 Wendy St
- 9401 Cheltenham Ave
- 10104 Dangerfield Rd
- 9013 Helmsley Dr
- 7804 New Ascot Ln
- 0 Dangerfield Rd
- 9221 Ballotade St
- 10078 Dressage Dr
- 9932 Pesade Way
- 7502 Milligan Ln
- 9409 Silver Fox Turn
- 0 Clinton Vista Ln
- 9912 Graystone Dr
- Saint Lawrence Plan at Canter Creek
- Roanoke Plan at Canter Creek
- 7904 Bardwell Ct
- 9311 Fordsville Ct
- 7600 Red Fox Ct
- 9004 Cavesson Way
- 8208 Bellefonte Ln Unit 2
- 8208 Bellefonte Ln Unit 3
- 10100 Le Fevre Dr
- 9922 Williamsburg Dr
- 10208 Farrar Ave Unit Basement
- 7345 Branchwood Terrace
- 9624 Stuart Ln
- 8500 Mike Shapiro Dr
- 10710 Tyrone Dr
- 10407 Del Ray Ct
- 8403 Black Willow Ct
- 8800 Mimosa Ave
- 8710 Cherrybark Rd
- 7001 Chain Fern Ct
- 9511 Pin Oak St
- 6308 Farmview Ct
