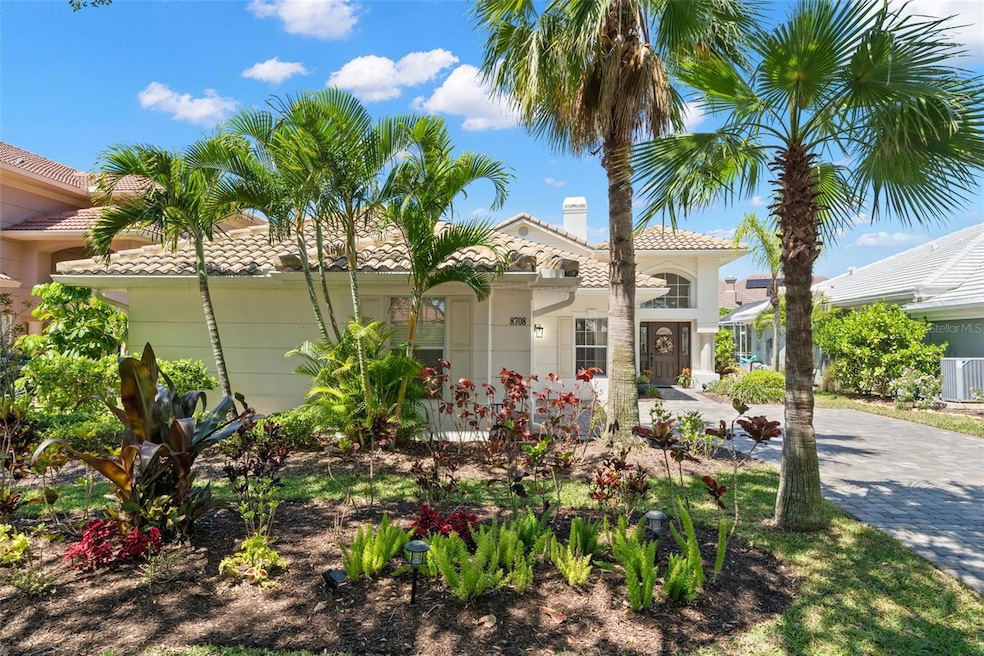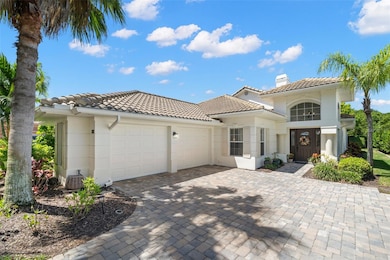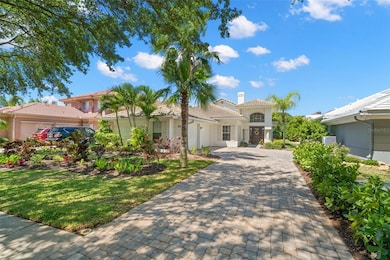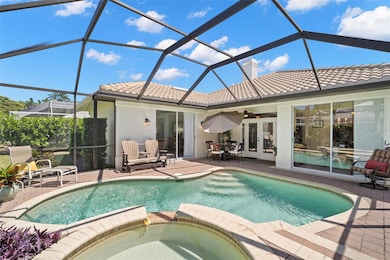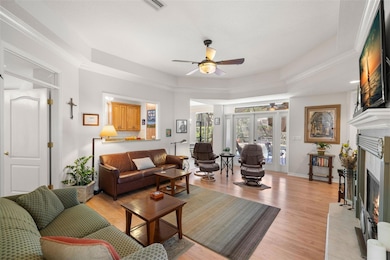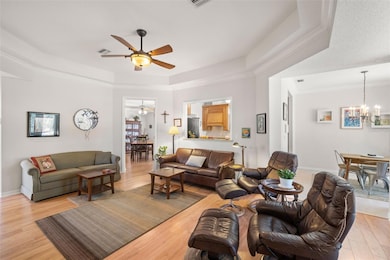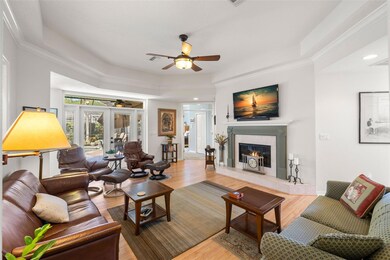
8708 Laurel Dr Pinellas Park, FL 33782
Bayou Club NeighborhoodEstimated payment $5,168/month
Highlights
- Oak Trees
- Living Room with Fireplace
- Covered Patio or Porch
- Indoor Pool
- Mature Landscaping
- Breakfast Room
About This Home
WELCOME HOME! This beautifully maintained POOL HOME is nestled within the exclusive, gated Bayou Club community. From the moment you arrive, buyers appreciate the attention to detail, with a recently painted exterior, new professional landscaping, and upgraded driveway pavers enhancing its impressive curb appeal. A newer concrete barrel tile roof (2018) and AC system (2021) provide long-term value. Step inside to find a grand foyer bursting with natural light. The home flows in to the living room which features volume / Tray ceilings and a Gas fireplace. This heart of the home opens through French Doors to a Screened Pool deck area where a gorgeous PebbleTec pool invites you to relax or entertain in privacy. The Primary Suite encompasses the Right side of the home, featuring oversized bedroom, a Dual-Walk-in Closet, and Primary En-suite Bathroom. Buyers will appreciate the Split floor plan, with Bedroom 2 and Guest Bath off the front of the home. The current Dining room can be converted to Den/3rd Bedroom/Office room, as needed. Located just steps to the Bayou Club’s resort-style amenities—including a private golf course, clubhouse, restaurant, and more—this home offers a lifestyle of leisure and luxury. Adjacent to Bardmoor Golf and Tennis Club. 25 minutes to award-winning beaches, 10 minutes to St. Pete-Clearwater Airport, LOCAL PICKLEBALL options both public and private. Don't miss your chance to own this exceptional home in one of Pinellas County’s most desirable communities. Additional community features include: Tree Canopy, Sidewalks, Golf Cart friendly, 24-hour/Day Security, Staffed Guard gate.
Listing Agent
SOUTHERN LIFE REALTY Brokerage Phone: 727-642-1758 License #3272880 Listed on: 05/23/2025
Home Details
Home Type
- Single Family
Est. Annual Taxes
- $5,801
Year Built
- Built in 2000
Lot Details
- 7,941 Sq Ft Lot
- East Facing Home
- Mature Landscaping
- Irrigation Equipment
- Oak Trees
- Property is zoned RPD-2.5
HOA Fees
- $335 Monthly HOA Fees
Parking
- 2 Car Attached Garage
Home Design
- Slab Foundation
- Tile Roof
- Block Exterior
Interior Spaces
- 1,947 Sq Ft Home
- Tray Ceiling
- Ceiling Fan
- Gas Fireplace
- Shades
- Blinds
- Rods
- French Doors
- Sliding Doors
- Living Room with Fireplace
- Breakfast Room
- Dining Room
- Inside Utility
Kitchen
- Range
- Dishwasher
- Disposal
Flooring
- Carpet
- Laminate
- Tile
Bedrooms and Bathrooms
- 2 Bedrooms
- 2 Full Bathrooms
Laundry
- Laundry Room
- Dryer
- Washer
Pool
- Indoor Pool
- Spa
- Pool Deck
- Pool Sweep
Outdoor Features
- Covered Patio or Porch
- Exterior Lighting
- Rain Gutters
Utilities
- Central Heating and Cooling System
- Thermostat
- Gas Water Heater
- Water Softener
- Cable TV Available
Community Details
- Westcoast Management & Realty (Marty) Association, Phone Number (813) 908-0766
- Visit Association Website
- Bayou Club Estates Ph 6 Subdivision
Listing and Financial Details
- Visit Down Payment Resource Website
- Tax Lot 15
- Assessor Parcel Number 19-30-16-03806-000-0150
Map
Home Values in the Area
Average Home Value in this Area
Tax History
| Year | Tax Paid | Tax Assessment Tax Assessment Total Assessment is a certain percentage of the fair market value that is determined by local assessors to be the total taxable value of land and additions on the property. | Land | Improvement |
|---|---|---|---|---|
| 2024 | $5,759 | $325,367 | -- | -- |
| 2023 | $5,759 | $315,890 | $0 | $0 |
| 2022 | $5,633 | $306,689 | $0 | $0 |
| 2021 | $5,731 | $297,756 | $0 | $0 |
| 2020 | $5,707 | $293,645 | $0 | $0 |
| 2019 | $5,605 | $287,043 | $0 | $0 |
| 2018 | $5,525 | $281,691 | $0 | $0 |
| 2017 | $5,468 | $275,897 | $0 | $0 |
| 2016 | $5,413 | $270,222 | $0 | $0 |
| 2015 | $5,440 | $268,344 | $0 | $0 |
| 2014 | $5,409 | $266,214 | $0 | $0 |
Property History
| Date | Event | Price | Change | Sq Ft Price |
|---|---|---|---|---|
| 06/16/2025 06/16/25 | Price Changed | $799,900 | -3.0% | $411 / Sq Ft |
| 06/12/2025 06/12/25 | Price Changed | $825,000 | -2.9% | $424 / Sq Ft |
| 05/23/2025 05/23/25 | For Sale | $850,000 | -- | $437 / Sq Ft |
Purchase History
| Date | Type | Sale Price | Title Company |
|---|---|---|---|
| Warranty Deed | $300,000 | -- | |
| Warranty Deed | $51,900 | -- |
Mortgage History
| Date | Status | Loan Amount | Loan Type |
|---|---|---|---|
| Previous Owner | $24,000 | Credit Line Revolving |
Similar Homes in the area
Source: Stellar MLS
MLS Number: TB8389069
APN: 19-30-16-03806-000-0150
- 7401 Water Silk Dr
- 7081 Lafayette N
- 7080 88th Ave N
- 7000 Lafayette N
- 8707 Silverthorn Rd
- 7060 Lafayette N Unit 7060
- 7057 Versailles N Unit 15
- 8457 Deauville N Unit 8457
- 6935 Monte Carlo N
- 8447 Orleans N
- 7840 72nd St N Unit 96
- 7840 72nd St N Unit 174
- 7840 72nd St N
- 7840 72nd St N Unit 54
- 7840 72nd St N Unit 148
- 9027 Merrimoor Blvd
- 8460 Calais N Unit 8460
- 7933 72nd St N Unit 154
- 7301 78th Terrace N Unit 215
- 8445 Calais N Unit 8445
- 7239 Bryce Point N
- 8500 Belcher Rd N
- 6935 Monte Carlo N
- 6980 Lafayette N
- 8096 Rose Terrace
- 7800 Belcher Rd N
- 8184 Rose Terrace
- 6897 80th Ave N
- 6716 81st Ave N
- 6649 80th Ave N
- 9571 83rd St
- 8300 Bardmoor Blvd
- 8303 Bardmoor Blvd Unit 105
- 8133 65th Way N
- 7950 Park Blvd N
- 9935 82nd St
- 8556 91st Terrace
- 8464 Hollyhock Ave
- 8641 Lantana Dr
- 8549 93rd Ave
