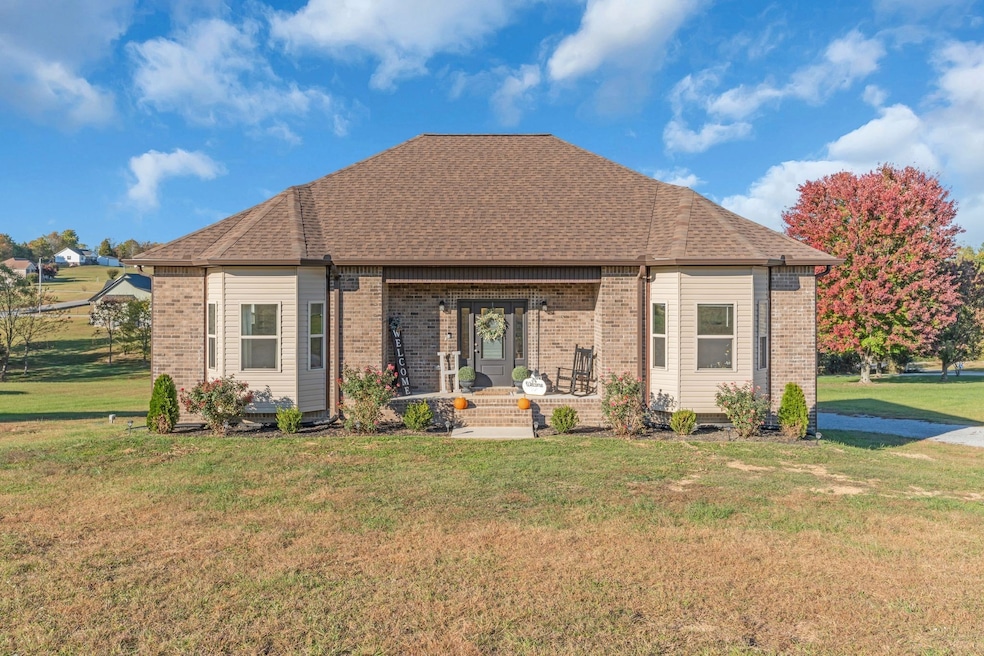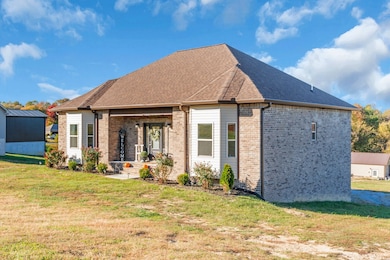
8708 Old Highway 52 Westmoreland, TN 37186
Estimated payment $2,100/month
Highlights
- Deck
- 1 Car Attached Garage
- Tile Flooring
- No HOA
- Cooling Available
- Central Heating
About This Home
Motivated sellers and priced below tax appraisal!
Welcome to 8708 Old Highway 52 in Westmoreland, located just across the Sumner County line in Macon County, offering lower property taxes with convenient access to surrounding areas.
This well-maintained home sits on nearly 1 acre and offers 1,664 sq. ft. of main-level living with plenty of natural light, vaulted ceilings, recessed lighting, and a functional layout. The kitchen includes granite bar-height counters, soft-close cabinetry, and stainless steel appliances.
The primary suite features two large closets and a modern en-suite bathroom with tile floors and a tiled shower/tub combo. Two oversized secondary bedrooms provide ample space and storage—ideal for family, guests, or home office needs.
Looking for extra space? This home includes a 1,728 sq. ft. basement with direct access through the garage, offering plenty of space to customize however you see fit.
Homes with this space, location, and value are rare in Macon or Sumner County!
Listing Agent
Forward Realty Group Brokerage Phone: 6155872312 License #352881 Listed on: 04/11/2025
Home Details
Home Type
- Single Family
Est. Annual Taxes
- $1,275
Year Built
- Built in 2023
Parking
- 1 Car Attached Garage
Home Design
- Brick Exterior Construction
- Shingle Roof
Interior Spaces
- 1,664 Sq Ft Home
- Property has 1 Level
- Ceiling Fan
- Unfinished Basement
- Basement Fills Entire Space Under The House
- Dishwasher
Flooring
- Carpet
- Tile
- Vinyl
Bedrooms and Bathrooms
- 3 Main Level Bedrooms
- 2 Full Bathrooms
Schools
- Westside Elementary School
- Macon County Junior High School
- Macon County High School
Utilities
- Cooling Available
- Central Heating
- Septic Tank
Additional Features
- Deck
- 0.8 Acre Lot
Community Details
- No Home Owners Association
- Westside Estates Subdivision
Listing and Financial Details
- Assessor Parcel Number 053 02249 000
Map
Home Values in the Area
Average Home Value in this Area
Tax History
| Year | Tax Paid | Tax Assessment Tax Assessment Total Assessment is a certain percentage of the fair market value that is determined by local assessors to be the total taxable value of land and additions on the property. | Land | Improvement |
|---|---|---|---|---|
| 2024 | -- | $95,675 | $11,500 | $84,175 |
Property History
| Date | Event | Price | Change | Sq Ft Price |
|---|---|---|---|---|
| 08/01/2025 08/01/25 | Pending | -- | -- | -- |
| 07/24/2025 07/24/25 | Price Changed | $366,000 | -2.4% | $220 / Sq Ft |
| 04/12/2025 04/12/25 | For Sale | $375,000 | 0.0% | $225 / Sq Ft |
| 04/11/2025 04/11/25 | Off Market | $375,000 | -- | -- |
| 04/11/2025 04/11/25 | For Sale | $375,000 | +16.9% | $225 / Sq Ft |
| 06/08/2023 06/08/23 | Sold | $320,900 | -8.3% | $194 / Sq Ft |
| 05/05/2023 05/05/23 | Pending | -- | -- | -- |
| 03/17/2023 03/17/23 | For Sale | $349,900 | +662.3% | $211 / Sq Ft |
| 03/31/2022 03/31/22 | Sold | $45,900 | 0.0% | -- |
| 03/04/2022 03/04/22 | Pending | -- | -- | -- |
| 02/11/2022 02/11/22 | For Sale | -- | -- | -- |
| 02/08/2022 02/08/22 | Off Market | $45,900 | -- | -- |
| 08/10/2021 08/10/21 | For Sale | $45,900 | -- | -- |
Purchase History
| Date | Type | Sale Price | Title Company |
|---|---|---|---|
| Warranty Deed | $340,900 | Southern Title |
Mortgage History
| Date | Status | Loan Amount | Loan Type |
|---|---|---|---|
| Open | $334,724 | FHA | |
| Closed | $334,724 | FHA |
Similar Homes in Westmoreland, TN
Source: Realtracs
MLS Number: 2817032
APN: 053-022.49
- 177 Lauren Ln
- 397 Lauren Ln
- 0 Highway 52 W Unit RTC2944821
- 11076 Highway 52 W
- 393 Leaths Branch Rd
- 11388 Highway 52 W
- 1360 Shrum Cemetery Rd
- 1314 Green Grove Rd
- 1784 Shrum Cemetery Rd
- 2192 Shrum Cemetery Rd
- 2166 Shrum Cemetery Rd
- 2134 Shrum Cemetery Rd
- 98 Andrea Ln
- 670 Howell Rd
- 684 Howell Rd
- 228 Howell Rd
- 1733 Wixtown Rd
- 1701 Wixtown Rd
- 0 Westfork Creek Rd
- 1351 Siloam Church Rd






