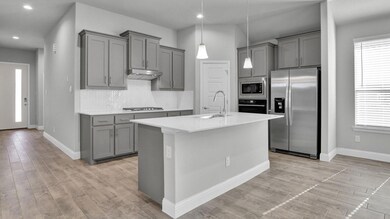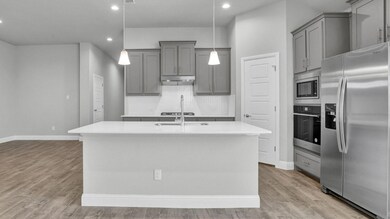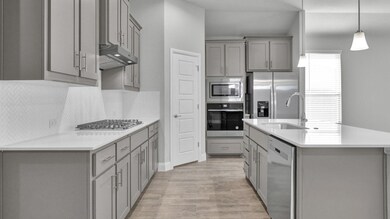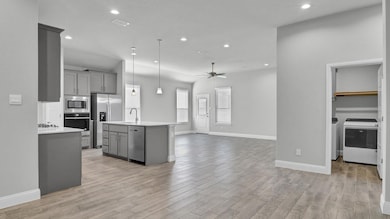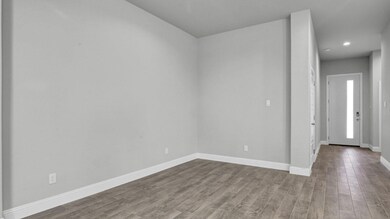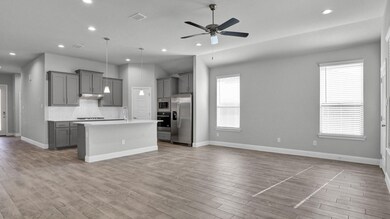
8708 Red Oak Dr Justin, TX 76247
Estimated payment $2,927/month
Highlights
- New Construction
- Traditional Architecture
- 2 Car Attached Garage
- Open Floorplan
- Covered patio or porch
- Eat-In Kitchen
About This Home
New and now selling! D.R. Horton America's Builder since 2002 is now selling in the new master planned community Treeline in Justin and Northwest ISD! Elm 5-3-2 Floorplan-Elevation B, with an estimated May completion. Open concept Living, Dining and Large Kitchen with Quartz countertops, tiled backsplash, pendant lights, built-in stainless steel Whirlpool appliances, Gas Cooktop, seating Island and Pantry. Primary Bedroom with dual sinks, garden tub, separate walk-in shower, and walk-in closet. Designer package including extended tiled Entry, Hallways & Wet areas plus Home is Connected Smart Home Technology. Front exterior coach lights, covered back Patio, partial gutters, Landscape package with full sod and sprinkler system, and more! Located just off FM 156 and 407 in Justin, this community is within easy reach of major highways, making commuting a breeze. The resort-style pool, The Treehouse Hideaway, pickleball courts, an amenity center, an amphitheater, and a food truck park will soon be available for residents to enjoy.
Last Listed By
Century 21 Mike Bowman, Inc. Brokerage Phone: 817-354-7653 License #0353405 Listed on: 03/11/2025

Home Details
Home Type
- Single Family
Year Built
- Built in 2025 | New Construction
Lot Details
- 7,000 Sq Ft Lot
- Wood Fence
- Landscaped
- Interior Lot
- Sprinkler System
- Few Trees
- Back Yard
HOA Fees
- $164 Monthly HOA Fees
Parking
- 2 Car Attached Garage
- Front Facing Garage
- Garage Door Opener
Home Design
- Traditional Architecture
- Brick Exterior Construction
- Slab Foundation
- Frame Construction
- Composition Roof
Interior Spaces
- 2,118 Sq Ft Home
- 1-Story Property
- Open Floorplan
- Ceiling Fan
- Fireplace With Gas Starter
- Fire and Smoke Detector
- Washer and Electric Dryer Hookup
Kitchen
- Eat-In Kitchen
- Electric Oven
- Gas Cooktop
- Microwave
- Dishwasher
- Kitchen Island
- Disposal
Flooring
- Carpet
- Ceramic Tile
Bedrooms and Bathrooms
- 5 Bedrooms
- 3 Full Bathrooms
Outdoor Features
- Covered patio or porch
- Rain Gutters
Schools
- Justin Elementary School
- Northwest High School
Utilities
- Central Heating and Cooling System
- Vented Exhaust Fan
- Underground Utilities
- Tankless Water Heater
- Gas Water Heater
- High Speed Internet
- Phone Available
- Cable TV Available
Community Details
- Association fees include all facilities, management, ground maintenance
- First Service Residential Association
- Treeline Subdivision
Listing and Financial Details
- Legal Lot and Block 16 / BB
- Assessor Parcel Number 1054675
Map
Home Values in the Area
Average Home Value in this Area
Property History
| Date | Event | Price | Change | Sq Ft Price |
|---|---|---|---|---|
| 05/21/2025 05/21/25 | Pending | -- | -- | -- |
| 05/02/2025 05/02/25 | Price Changed | $419,085 | -1.2% | $198 / Sq Ft |
| 04/11/2025 04/11/25 | Price Changed | $423,990 | 0.0% | $200 / Sq Ft |
| 04/04/2025 04/04/25 | Price Changed | $424,085 | -1.2% | $200 / Sq Ft |
| 03/12/2025 03/12/25 | For Sale | $429,085 | -- | $203 / Sq Ft |
Similar Homes in Justin, TX
Source: North Texas Real Estate Information Systems (NTREIS)
MLS Number: 20867662
- 8704 Red Oak Dr
- 8716 Red Oak Dr
- 8721 Tallwood Ln
- 11413 Orchard Ln
- 8612 Red Oak Dr
- 8725 Tallwood Ln
- 11409 Orchard Ln
- 8708 Tallwood Ln
- 8716 Tallwood Ln
- 11321 Orchard Ln
- 11412 Treehouse Trail
- 11408 Treehouse Trail
- 11317 Orchard Ln
- 11313 Orchard Ln
- 11309 Orchard Ln
- 8721 Leafy Ln
- 11321 Canopy Trail
- 11317 Canopy Trail
- 11305 Orchard Ln
- 11313 Canopy Trail

