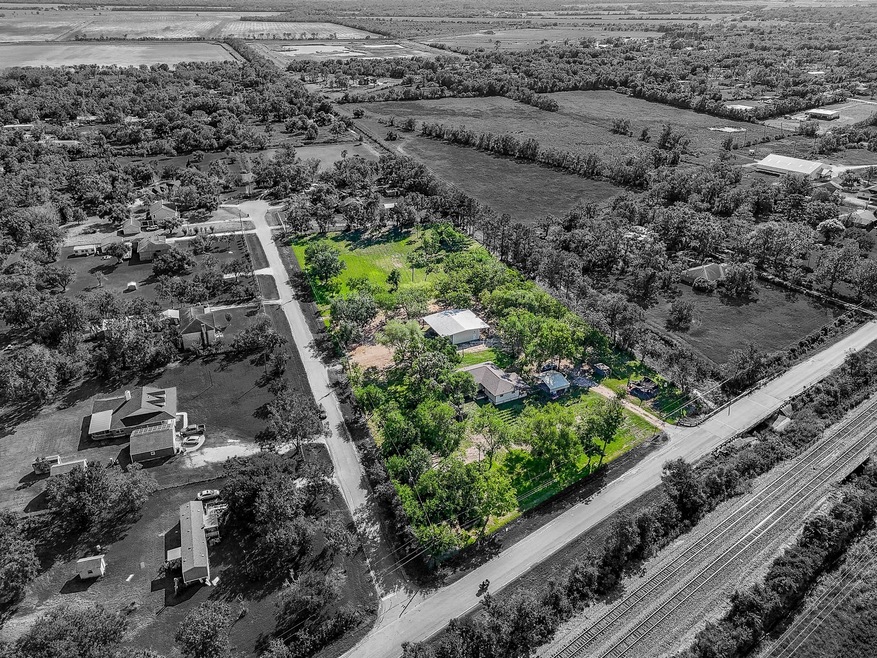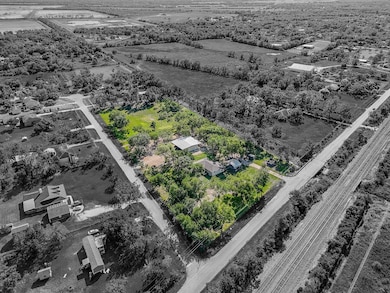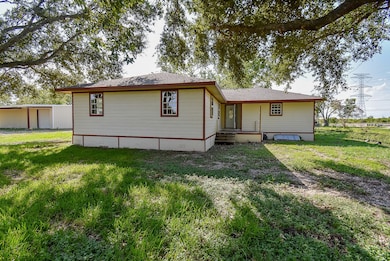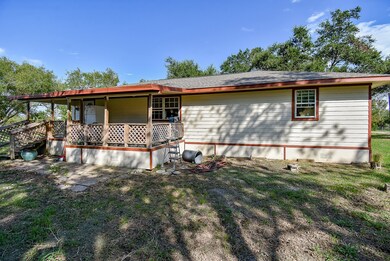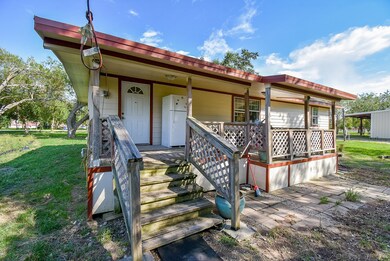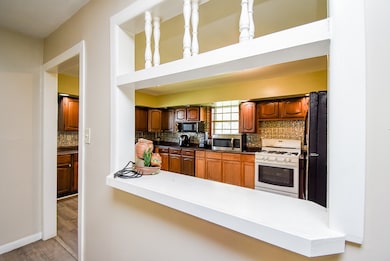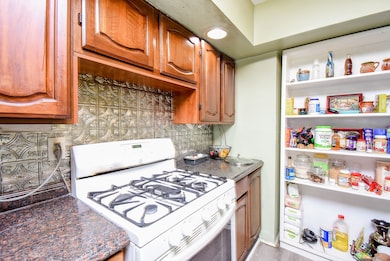
8708 Ridgecrest Dr Unit C955A Manvel, TX 77578
Estimated payment $3,527/month
Highlights
- Barn
- 4.75 Acre Lot
- Traditional Architecture
- Stables
- Deck
- Corner Lot
About This Home
Experience the perfect blend of country living with 4.75 acres close to the city. Featuring a insulated metal workshop space with electricity. The main home features: recent roof, updated exterior paint, updated insulation, and new siding, this home is ready for your personal touch. The land has large mature trees, offering a blank canvas for your outdoor dreams. Plenty of updates already completed, you can move in with peace of mind. Enjoy the tranquility of the countryside while being just a short drive from the city. Don’t miss out on this unique opportunity to create your dream home!
Home Details
Home Type
- Single Family
Est. Annual Taxes
- $5,709
Year Built
- Built in 1986
Lot Details
- 4.75 Acre Lot
- Corner Lot
Parking
- 2 Detached Carport Spaces
Home Design
- Traditional Architecture
- Block Foundation
- Composition Roof
- Wood Siding
- Cement Siding
Interior Spaces
- 1,776 Sq Ft Home
- 1-Story Property
- Ceiling Fan
- Washer Hookup
Kitchen
- Gas Oven
- Gas Range
- Microwave
- Disposal
Flooring
- Carpet
- Vinyl Plank
- Vinyl
Bedrooms and Bathrooms
- 4 Bedrooms
- 2 Full Bathrooms
Outdoor Features
- Deck
- Covered patio or porch
Schools
- Bennett Elementary School
- Caffey Junior High School
- Iowa Colony High School
Utilities
- Central Heating and Cooling System
- Well
- Septic Tank
Additional Features
- Energy-Efficient HVAC
- Barn
- Stables
Community Details
- Crestmont Sec 3 Subdivision
Map
Home Values in the Area
Average Home Value in this Area
Tax History
| Year | Tax Paid | Tax Assessment Tax Assessment Total Assessment is a certain percentage of the fair market value that is determined by local assessors to be the total taxable value of land and additions on the property. | Land | Improvement |
|---|---|---|---|---|
| 2023 | $11,275 | $302,879 | $376,660 | $234,280 |
| 2022 | $5,768 | $270,699 | $166,250 | $169,200 |
| 2021 | $5,461 | $246,090 | $118,750 | $127,340 |
| 2020 | $5,534 | $246,090 | $118,750 | $127,340 |
| 2019 | $4,864 | $210,110 | $118,750 | $91,360 |
| 2018 | $4,728 | $203,700 | $118,750 | $84,950 |
| 2017 | $4,553 | $193,820 | $118,750 | $75,070 |
| 2016 | $4,553 | $193,820 | $118,750 | $75,070 |
| 2014 | $4,387 | $185,360 | $118,750 | $66,610 |
Property History
| Date | Event | Price | Change | Sq Ft Price |
|---|---|---|---|---|
| 01/07/2025 01/07/25 | For Sale | $549,900 | -- | $310 / Sq Ft |
Purchase History
| Date | Type | Sale Price | Title Company |
|---|---|---|---|
| Warranty Deed | -- | None Listed On Document |
Similar Homes in the area
Source: Houston Association of REALTORS®
MLS Number: 48122127
APN: 3033-0054-000
- 9710 Harvest Acres Dr
- 8903 Harvest Acres Dr
- 21103 Highway 6
- 0 Cty Rd 95 Mustang Bayou Rd Unit 60328211
- TBD County Rd 95 Mustang Bayou Rd
- 101 Ridge Rd
- 8831 Amanda Ln
- 8309 Cook Rd
- 000 Ridge Rd
- 21219 Horse Shoe Dr
- 0001 Ridge Rd
- 20503 Morris Ave
- 9108 Quail Ridge Dr
- TBD Cemetery Rd
- 7431 Rodgers Rd
- 5026 Pomegranate Path
- 5035 Prairie Gourd Meadow
- 9823 Magnolia Estates Ln
- 6610 Crestridge St
- 7409 Reed Ln
