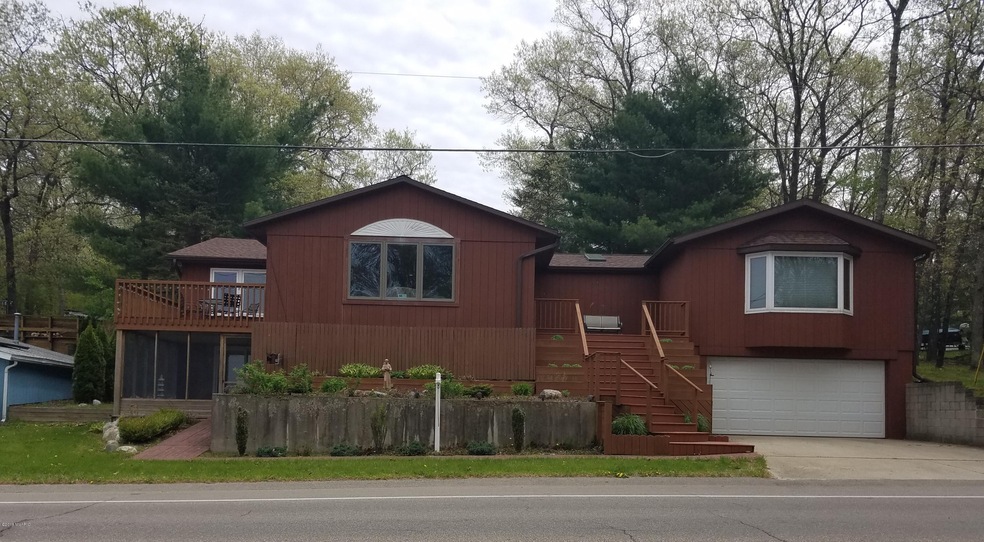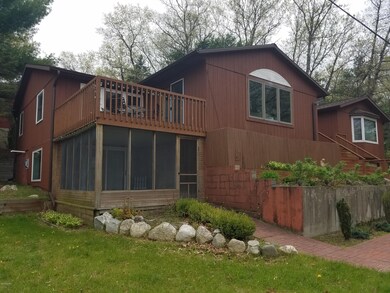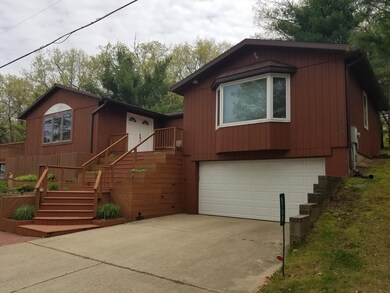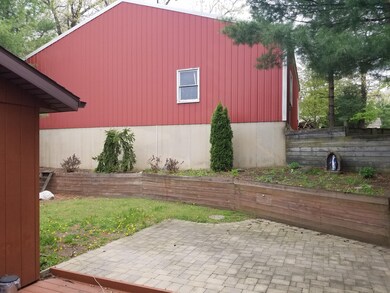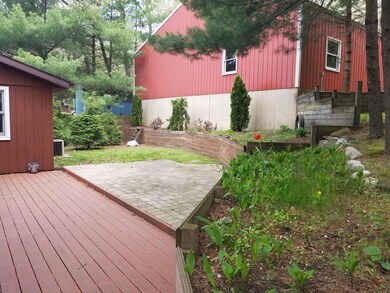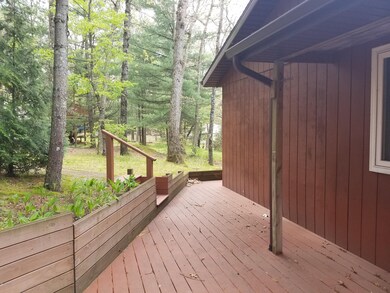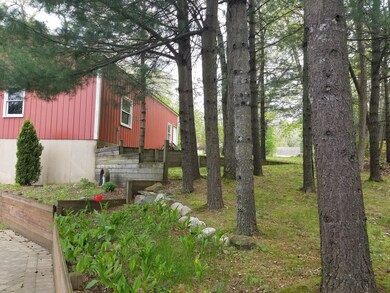
8708 S Spruce Ave Newaygo, MI 49337
Highlights
- Private Waterfront
- Wood Burning Stove
- Recreation Room
- Deck
- Family Room with Fireplace
- Wooded Lot
About This Home
As of April 2020Masterful design and modern comfort living are perfectly embodied in this 3-bedroom 3-bath Lake house. Boasting a spacious patio, overlooking the lake, atop a cozy three season porch offering year-round views and sunsets. This one-of-a-kind ranch house, recently remodeled with spacious living in mind, is ready to offer the absolute best of lakefront living. The living area offers a commodious atmosphere. The unobstructed views from this home are truly unparalleled. Highlights include matching stainless-steel appliances, granite counter tops, the massive master suite is the ultimate retreat facing Brooks Lake, walk-in closet, cozy spare bedrooms, a full kitchen downstairs, ample storage, spacious attached garage, and a huge pole barn with built in workshop. Move in ready, today!
Last Agent to Sell the Property
Greenridge Realty Inc License #6501414966 Listed on: 08/19/2019
Home Details
Home Type
- Single Family
Est. Annual Taxes
- $1,700
Year Built
- Built in 1950
Lot Details
- 0.4 Acre Lot
- Lot Dimensions are 80x135
- Private Waterfront
- 52 Feet of Waterfront
- Shrub
- Lot Has A Rolling Slope
- Wooded Lot
- Garden
Parking
- 2 Car Attached Garage
- Garage Door Opener
Home Design
- Composition Roof
- Wood Siding
- Concrete Siding
Interior Spaces
- 2,861 Sq Ft Home
- 1-Story Property
- Skylights
- Wood Burning Stove
- Gas Log Fireplace
- Replacement Windows
- Insulated Windows
- Window Screens
- Family Room with Fireplace
- Living Room
- Dining Area
- Den with Fireplace
- Recreation Room
- Sun or Florida Room
- Water Views
- Storm Windows
Kitchen
- Eat-In Kitchen
- Built-In Oven
- Stove
- Cooktop
- Microwave
- Freezer
- Dishwasher
- Kitchen Island
- Snack Bar or Counter
- Disposal
Flooring
- Stone
- Ceramic Tile
Bedrooms and Bathrooms
- 4 Bedrooms | 3 Main Level Bedrooms
- 2 Full Bathrooms
Laundry
- Laundry on main level
- Dryer
- Washer
Basement
- Walk-Out Basement
- Basement Fills Entire Space Under The House
Outdoor Features
- Water Access
- Deck
- Patio
- Pole Barn
- Porch
Utilities
- Humidifier
- Forced Air Heating and Cooling System
- Heating System Uses Natural Gas
- Well
- Natural Gas Water Heater
- Water Softener is Owned
- Septic System
- High Speed Internet
- Phone Available
- Cable TV Available
Additional Features
- Air Purifier
- Mineral Rights
Community Details
- Property has a Home Owners Association
- Association fees include electricity, trash, heat, cable/satellite
Listing and Financial Details
- Home warranty included in the sale of the property
Ownership History
Purchase Details
Home Financials for this Owner
Home Financials are based on the most recent Mortgage that was taken out on this home.Similar Homes in Newaygo, MI
Home Values in the Area
Average Home Value in this Area
Purchase History
| Date | Type | Sale Price | Title Company |
|---|---|---|---|
| Grant Deed | $265,000 | -- |
Mortgage History
| Date | Status | Loan Amount | Loan Type |
|---|---|---|---|
| Previous Owner | $77,000 | Unknown |
Property History
| Date | Event | Price | Change | Sq Ft Price |
|---|---|---|---|---|
| 04/24/2020 04/24/20 | Sold | $265,000 | -18.7% | $93 / Sq Ft |
| 03/13/2020 03/13/20 | Pending | -- | -- | -- |
| 08/19/2019 08/19/19 | For Sale | $326,000 | +33.1% | $114 / Sq Ft |
| 09/20/2013 09/20/13 | Sold | $245,000 | -5.7% | $103 / Sq Ft |
| 07/19/2013 07/19/13 | Pending | -- | -- | -- |
| 03/29/2013 03/29/13 | For Sale | $259,900 | -- | $109 / Sq Ft |
Tax History Compared to Growth
Tax History
| Year | Tax Paid | Tax Assessment Tax Assessment Total Assessment is a certain percentage of the fair market value that is determined by local assessors to be the total taxable value of land and additions on the property. | Land | Improvement |
|---|---|---|---|---|
| 2025 | $3,125 | $142,400 | $0 | $0 |
| 2024 | $17 | $131,000 | $0 | $0 |
| 2023 | $1,650 | $111,700 | $0 | $0 |
| 2022 | $2,859 | $100,900 | $0 | $0 |
| 2021 | $2,747 | $94,400 | $0 | $0 |
| 2020 | $1,477 | $79,400 | $0 | $0 |
| 2019 | $1,508 | $76,700 | $0 | $0 |
| 2018 | $1,468 | $63,200 | $0 | $0 |
| 2017 | $1,447 | $63,600 | $0 | $0 |
| 2016 | $1,454 | $57,700 | $0 | $0 |
| 2015 | -- | $51,100 | $0 | $0 |
| 2014 | -- | $45,600 | $0 | $0 |
Agents Affiliated with this Home
-
Rex Skupien
R
Seller's Agent in 2020
Rex Skupien
Greenridge Realty Inc
(231) 924-4880
20 Total Sales
-
Kevin Irwin II

Buyer's Agent in 2020
Kevin Irwin II
Five Star Real Estate (Rock)
(616) 265-8277
105 Total Sales
-
K
Buyer's Agent in 2020
Kevin Irwin, II
RE/MAX Michigan
-
W
Seller's Agent in 2013
Wayne Thompson
RE/MAX Michigan
-
K
Seller Co-Listing Agent in 2013
Kirk Ragay
RE/MAX Michigan
-
Denise Devries

Buyer's Agent in 2013
Denise Devries
RE/MAX Michigan
(616) 799-2735
104 Total Sales
Map
Source: Southwestern Michigan Association of REALTORS®
MLS Number: 19005336
APN: 19-27-356-021
- 9014 S Spruce Ave
- 8022 Main St
- 3001 E 82nd St
- 7952 Main Street (House) St
- 2085 E 95th St
- 8478 Vista Dr
- 2031 E Oak St
- 7628 Main St
- 3010 E 96th St
- 7542 Main St
- 1599 E Clearwater St
- 1130 E 88th St
- 1485 E Hess Lake Dr
- 7896 S Basswood Dr
- V/L 3A Hess Lake Dr
- 10010 Bittersweet Ave
- V-Land S Eagle Ln
- 9500 S Annie Ln
- 8591 Linden Ave
- 10616 S Walnut Rd
