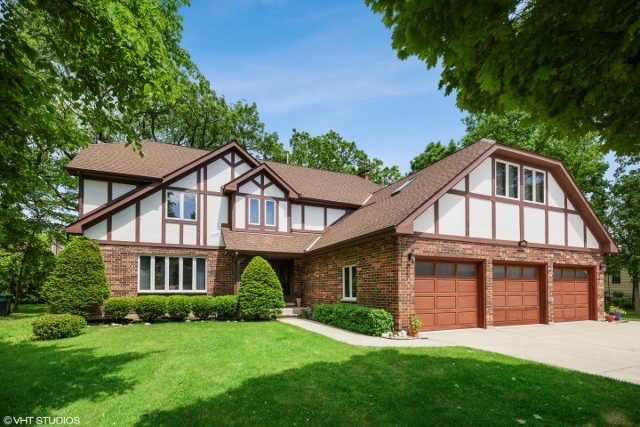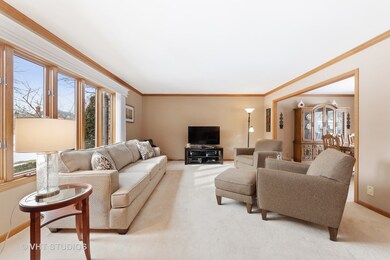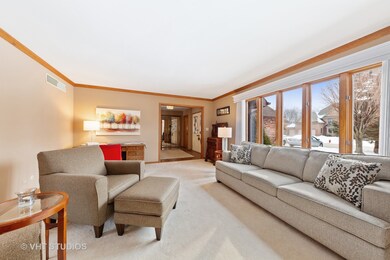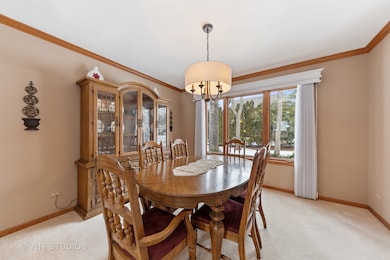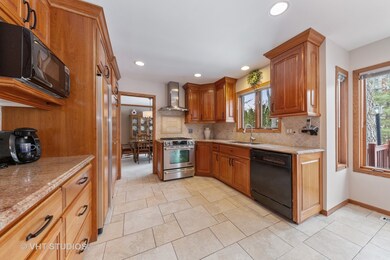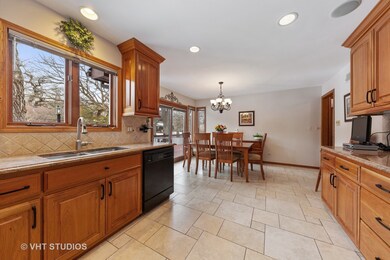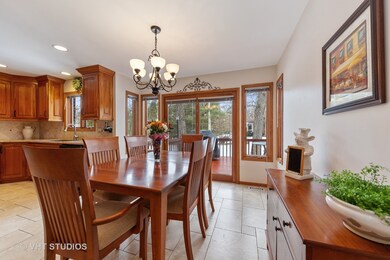
8708 Shade Tree Cir Village of Lakewood, IL 60014
Estimated Value: $558,000 - $657,000
Highlights
- Landscaped Professionally
- Deck
- Wood Flooring
- West Elementary School Rated A-
- Vaulted Ceiling
- Tudor Architecture
About This Home
As of January 2021No Need To Commute Anymore This Beauty Has a Fabulous Private In Home Office!! Located on a Nice quite private circle of only 28 home and just 2 blocks to Crystal Lake. Extremely well taken care of and lots of updates. The kitchen offers newer Jenair stainless steel stove, abundance of cherry 42" cabinets and granite counter tops plus a family sized eating area. The large family room is accented with a pretty brick fireplace, built in book cases wet bar, and a sliding door which leads to the back yard. Finishing the 1st floor is a generous living room, separate dining room, laundry room and powder room. The 2nd level offers an awesome master suite, large luxury bath w/whirlpool, separate shower, double sink vanity w/granite, walk-in closet, crown molding and trey ceiling. The other 3 bedrooms are super large and all have awesome closet space and ceiling fans. Finishing the 2nd level is an amazing bonus room...perfect as an in-home office offering access thru private back stairs. It has 3 skylites and ceiling fan. An added perk is the pull down stairs to the attic. The full basement is part finished with a wonderful rec. room, full bath, extra working stove and fridge plus tons of storage. There are stairs from the garage as well as the house. Special extras include 2 new furnaces and 2 new air conditioners end of 2018 with 10 year warranty , garage is heated with an aggregate floor, central vac and all door openers are separate. Don't miss this opportunity to own a lovely home in much sought after Lakewood! So Much Home and WOW What Space!!
Home Details
Home Type
- Single Family
Est. Annual Taxes
- $14,864
Year Built
- 1985
Lot Details
- 0.26
Parking
- Attached Garage
- Heated Garage
- Garage Door Opener
- Driveway
- Parking Included in Price
- Garage Is Owned
Home Design
- Tudor Architecture
- Brick Exterior Construction
- Slab Foundation
- Asphalt Shingled Roof
- Stucco Exterior
- Cedar
Interior Spaces
- Wet Bar
- Built-In Features
- Vaulted Ceiling
- Skylights
- Wood Burning Fireplace
- Fireplace With Gas Starter
- Bonus Room
- Wood Flooring
Kitchen
- Breakfast Bar
- Walk-In Pantry
- Oven or Range
- Microwave
- Dishwasher
Bedrooms and Bathrooms
- Walk-In Closet
- Primary Bathroom is a Full Bathroom
- Dual Sinks
- Whirlpool Bathtub
- Separate Shower
Laundry
- Dryer
- Washer
Partially Finished Basement
- Basement Fills Entire Space Under The House
- Finished Basement Bathroom
Utilities
- Forced Air Heating and Cooling System
- Heating System Uses Gas
- Well
- Water Softener is Owned
Additional Features
- Deck
- Landscaped Professionally
Listing and Financial Details
- Senior Tax Exemptions
- Homeowner Tax Exemptions
Ownership History
Purchase Details
Home Financials for this Owner
Home Financials are based on the most recent Mortgage that was taken out on this home.Purchase Details
Home Financials for this Owner
Home Financials are based on the most recent Mortgage that was taken out on this home.Purchase Details
Home Financials for this Owner
Home Financials are based on the most recent Mortgage that was taken out on this home.Similar Homes in Village of Lakewood, IL
Home Values in the Area
Average Home Value in this Area
Purchase History
| Date | Buyer | Sale Price | Title Company |
|---|---|---|---|
| Hon Nathan G | $375,000 | None Available | |
| Midwest Bank & Trust Company | -- | -- | |
| Diasio Anthony J | -- | Rei Title |
Mortgage History
| Date | Status | Borrower | Loan Amount |
|---|---|---|---|
| Open | Hon Nathan G | $383,522 | |
| Previous Owner | Firstmerit Bank Na | $200,000 | |
| Previous Owner | Midwest Bank & Trust Co | $200,000 | |
| Previous Owner | Diasio Anthony J | $150,000 | |
| Previous Owner | Midwest Trust Services Inc | $200,000 |
Property History
| Date | Event | Price | Change | Sq Ft Price |
|---|---|---|---|---|
| 01/19/2021 01/19/21 | Sold | $374,900 | 0.0% | $110 / Sq Ft |
| 11/23/2020 11/23/20 | Pending | -- | -- | -- |
| 09/24/2020 09/24/20 | For Sale | $374,900 | -- | $110 / Sq Ft |
Tax History Compared to Growth
Tax History
| Year | Tax Paid | Tax Assessment Tax Assessment Total Assessment is a certain percentage of the fair market value that is determined by local assessors to be the total taxable value of land and additions on the property. | Land | Improvement |
|---|---|---|---|---|
| 2023 | $14,864 | $177,263 | $41,846 | $135,417 |
| 2022 | $14,006 | $161,412 | $38,104 | $123,308 |
| 2021 | $13,025 | $152,017 | $35,886 | $116,131 |
| 2020 | $12,788 | $147,963 | $34,929 | $113,034 |
| 2019 | $12,591 | $144,185 | $34,037 | $110,148 |
| 2018 | $13,201 | $147,599 | $38,305 | $109,294 |
| 2017 | $13,079 | $139,100 | $36,099 | $103,001 |
| 2016 | $13,351 | $132,249 | $34,321 | $97,928 |
| 2013 | -- | $99,076 | $12,038 | $87,038 |
Agents Affiliated with this Home
-
Kay Wirth

Seller's Agent in 2021
Kay Wirth
RE/MAX Suburban
(815) 354-5394
41 in this area
111 Total Sales
-
Stephanie Boswell

Buyer's Agent in 2021
Stephanie Boswell
Keller Williams Success Realty
(224) 828-5119
5 in this area
216 Total Sales
Map
Source: Midwest Real Estate Data (MRED)
MLS Number: MRD10880482
APN: 18-01-327-025
- Lot 9 Shade Tree Cir
- 8794 Shade Tree Cir
- Lots 21-23 Corrine Ave
- Lots 15-17 Corrine Ave
- 354 Richmond Ln
- 354 Millard Ave
- Lot 16 and 17 Millard Ave
- 1377 Gardina Vista
- 0 Charlotte Ave
- 1349 Dolo Rosa Vista
- 9120 Selkirk Ct
- 9140 Selkirk Ct
- 7240 Bannockburn Cir
- 7165 Bannockburn Cir
- 7160 Bannockburn Cir
- 7135 Bannockburn Cir
- 8716 Bard Rd
- 103 Pauline Ave
- 9065 Edinburgh Ct
- 7380 Bannockburn Cir
- 8708 Shade Tree Cir
- 8703 Oakwood Dr
- 8705 Oakwood Dr
- 8716 Shade Tree Cir
- 8615 Oakwood Dr
- 8700 Shade Tree Cir
- 8707 Oakwood Dr
- 8705 Shade Tree Cir
- 8701 Shade Tree Cir
- 8709 Oakwood Dr
- 8711 Shade Tree Cir
- 8720 Shade Tree Cir
- 8696 Shade Tree Cir
- 8611 Oakwood Dr
- 8715 Shade Tree Cir
- 8695 Shade Tree Cir
- 8711 Oakwood Dr
- 8783 Shade Tree Cir
- 8724 Shade Tree Cir
- 8609 Oakwood Dr
