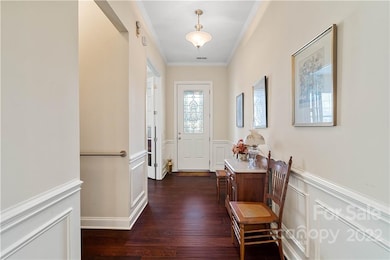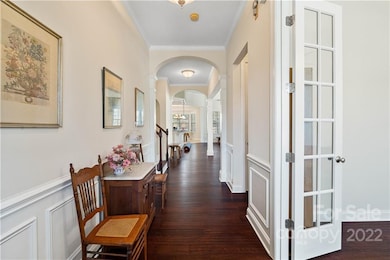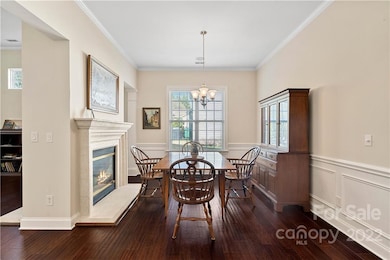
8708 Soaring Eagle Ln Waxhaw, NC 28173
Highlights
- Open Floorplan
- Community Lake
- Pond
- Kensington Elementary School Rated A
- Clubhouse
- Cathedral Ceiling
About This Home
As of May 2022This gorgeous home boasts a primary suite on the main level, a gourmet kitchen with granite countertops and SS appliances, double Jenn-Air oven, gas cooktop, and two sided cast stone fireplace. Hardwoods throughout much of main level, mud room, 10 foot ceilings and 8 foot doors on main level, 9 foot ceilings on second floor, covered back porch, full irrigation on private yard backing to woods. Fantastic location. Minutes to shops, dining and downtown Waxhaw.
Last Agent to Sell the Property
Real Broker, LLC Indian Land License #94900 Listed on: 04/08/2022
Home Details
Home Type
- Single Family
Est. Annual Taxes
- $3,876
Year Built
- Built in 2008
HOA Fees
- $66 Monthly HOA Fees
Home Design
- Slab Foundation
- Stone Siding
- Vinyl Siding
Interior Spaces
- Open Floorplan
- Built-In Features
- Cathedral Ceiling
- Ceiling Fan
- Window Treatments
- Living Room with Fireplace
- Screened Porch
- Home Security System
Kitchen
- Double Self-Cleaning Oven
- Electric Oven
- Gas Cooktop
- Range Hood
- Microwave
- Plumbed For Ice Maker
- Dishwasher
- Kitchen Island
- Disposal
Flooring
- Laminate
- Tile
Bedrooms and Bathrooms
- 4 Bedrooms
- Walk-In Closet
- Garden Bath
Laundry
- Laundry Room
- Washer
Parking
- Attached Garage
- Driveway
Schools
- Kensington Elementary School
- Cuthbertson Middle School
- Cuthbertson High School
Utilities
- Central Heating
- Vented Exhaust Fan
- Heat Pump System
- Natural Gas Connected
- Cable TV Available
Additional Features
- Pond
- Zoning described as AJ5
Listing and Financial Details
- Assessor Parcel Number 06-162-224
Community Details
Overview
- Cureton HOA, Phone Number (704) 527-2314
- Cureton Subdivision
- Mandatory home owners association
- Community Lake
Amenities
- Clubhouse
Recreation
- Community Pool
- Trails
Ownership History
Purchase Details
Home Financials for this Owner
Home Financials are based on the most recent Mortgage that was taken out on this home.Purchase Details
Similar Homes in Waxhaw, NC
Home Values in the Area
Average Home Value in this Area
Purchase History
| Date | Type | Sale Price | Title Company |
|---|---|---|---|
| Warranty Deed | $595,000 | Austin Title | |
| Warranty Deed | $303,500 | None Available |
Mortgage History
| Date | Status | Loan Amount | Loan Type |
|---|---|---|---|
| Open | $404,000 | New Conventional | |
| Previous Owner | $215,000 | Credit Line Revolving |
Property History
| Date | Event | Price | Change | Sq Ft Price |
|---|---|---|---|---|
| 05/01/2025 05/01/25 | For Sale | $629,000 | +5.7% | $218 / Sq Ft |
| 05/12/2022 05/12/22 | Sold | $595,000 | +3.5% | $205 / Sq Ft |
| 04/11/2022 04/11/22 | Pending | -- | -- | -- |
| 04/08/2022 04/08/22 | For Sale | $575,000 | -- | $198 / Sq Ft |
Tax History Compared to Growth
Tax History
| Year | Tax Paid | Tax Assessment Tax Assessment Total Assessment is a certain percentage of the fair market value that is determined by local assessors to be the total taxable value of land and additions on the property. | Land | Improvement |
|---|---|---|---|---|
| 2024 | $3,876 | $378,000 | $66,800 | $311,200 |
| 2023 | $3,836 | $378,000 | $66,800 | $311,200 |
| 2022 | $3,564 | $351,200 | $66,800 | $284,400 |
| 2021 | $3,559 | $351,200 | $66,800 | $284,400 |
| 2020 | $3,093 | $264,300 | $48,500 | $215,800 |
| 2019 | $3,093 | $264,300 | $48,500 | $215,800 |
| 2018 | $0 | $264,300 | $48,500 | $215,800 |
| 2017 | $3,125 | $264,300 | $48,500 | $215,800 |
| 2016 | $3,072 | $264,300 | $48,500 | $215,800 |
| 2015 | $2,153 | $264,300 | $48,500 | $215,800 |
| 2014 | $1,964 | $279,660 | $42,000 | $237,660 |
Agents Affiliated with this Home
-
Ashley Sofsian
A
Seller Co-Listing Agent in 2025
Ashley Sofsian
Premier Sotheby's International Realty
(704) 607-4061
12 Total Sales
-
Brian McCarron

Seller's Agent in 2022
Brian McCarron
Real Broker, LLC Indian Land
(704) 677-9191
112 Total Sales
-
Kyle Bender

Seller Co-Listing Agent in 2022
Kyle Bender
EXP Realty LLC Ballantyne
(704) 655-0007
461 Total Sales
-
Scott Sofsian

Buyer's Agent in 2022
Scott Sofsian
Premier Sotheby's International Realty
(704) 737-9090
181 Total Sales
Map
Source: Canopy MLS (Canopy Realtor® Association)
MLS Number: 3846502
APN: 06-162-224
- 8725 Soaring Eagle Ln
- 8605 Soaring Eagle Ln
- 8301 Caesars Head Dr
- 2817 Bevis Ln
- 3013 Arsdale Rd
- 3007 Arsdale Rd
- 3009 Scottcrest Way
- 8200 Sunset Hill Rd
- 8009 Whitehawk Hill Rd
- 8037 Lynwood Square
- 3009 Thayer Dr
- 5101 Helmsworth Dr
- 8008 Battersea Ct
- 8524 Sunset Hill Rd
- 3301 Mcpherson St
- 3304 Taviston Dr
- 3203 Blackburn Dr
- 3204 Mcpherson St
- 000 Marvin Waxhaw Rd
- 8400 Prince Valiant Dr





