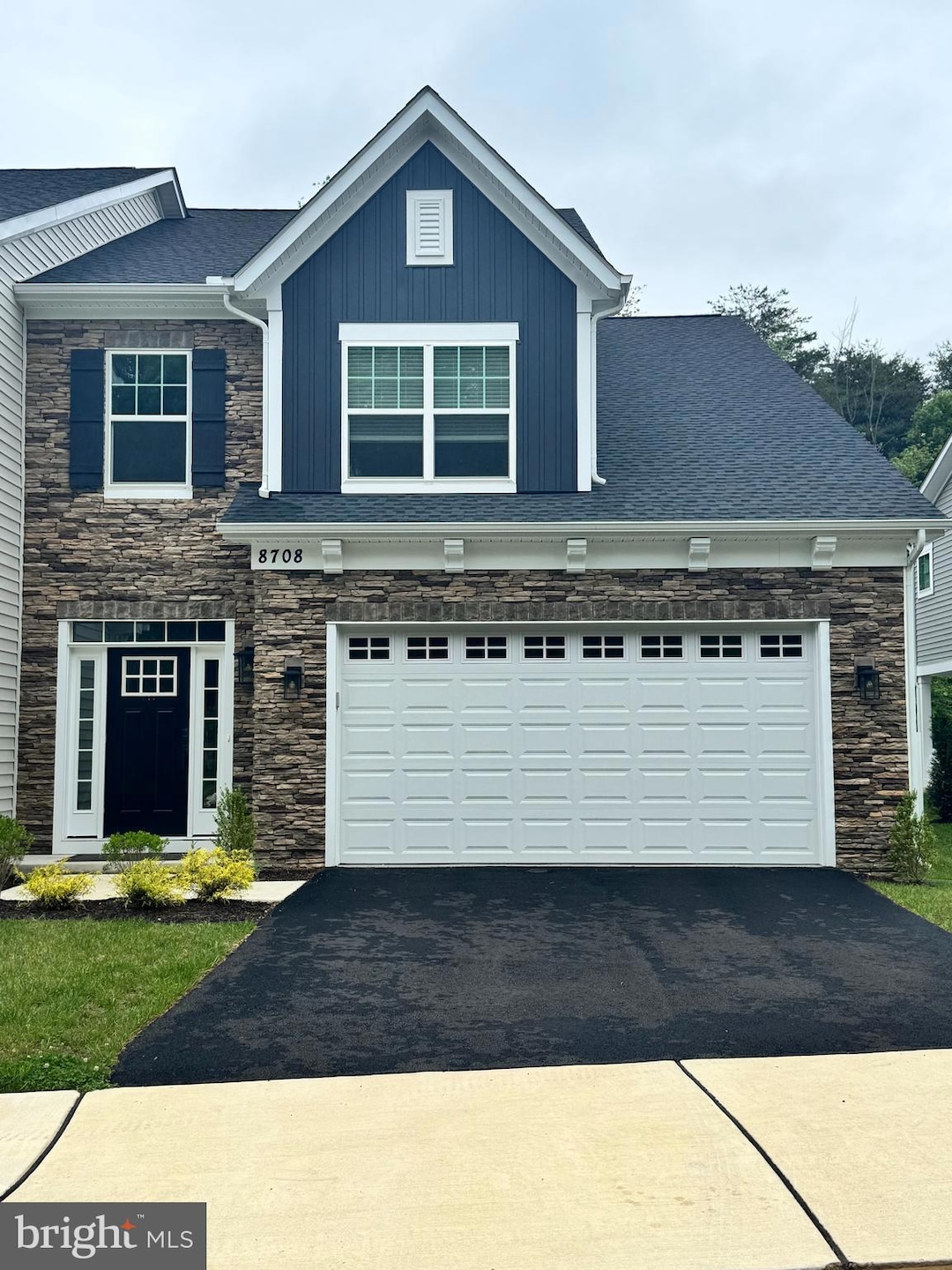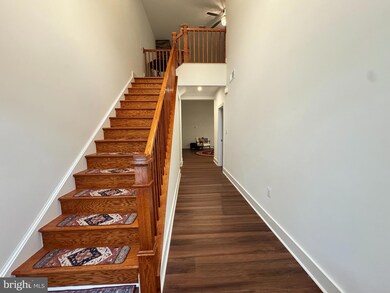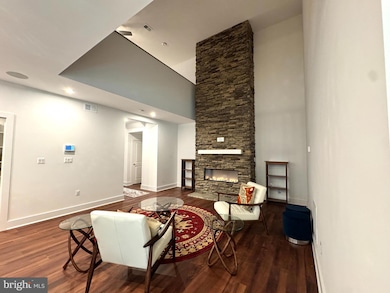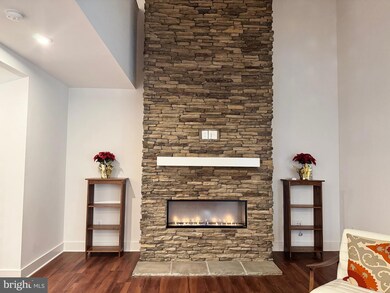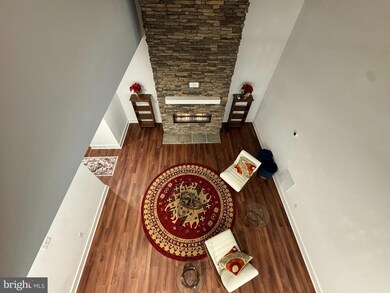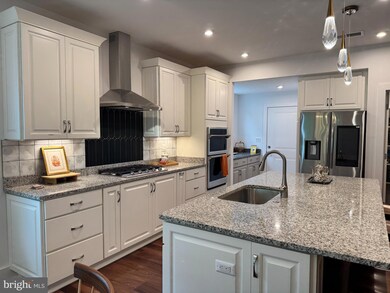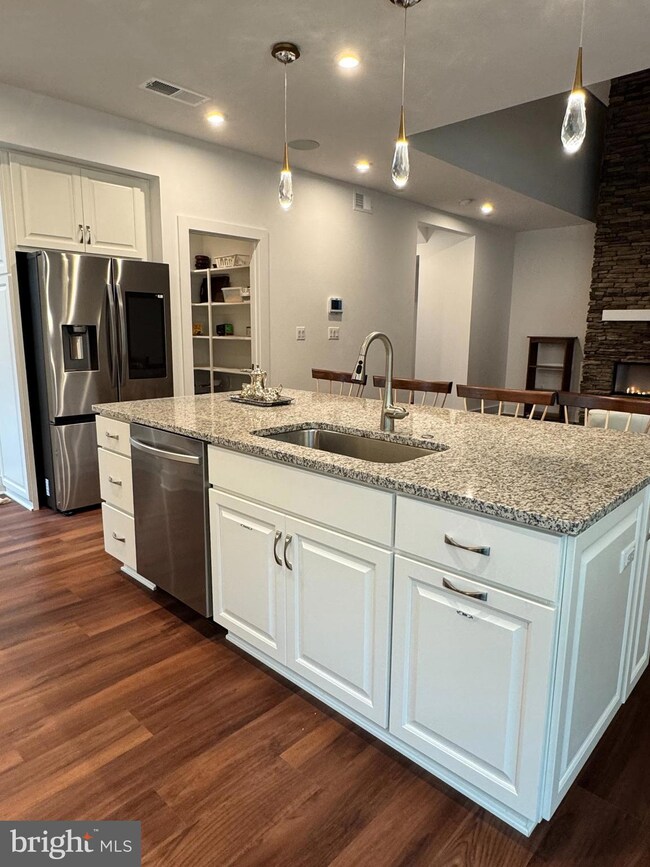8708 Southrun Ct Lorton, VA 22079
Newington Forest NeighborhoodHighlights
- Gourmet Kitchen
- Open Floorplan
- Two Story Ceilings
- Silverbrook Elementary School Rated A
- Craftsman Architecture
- Main Floor Bedroom
About This Home
Welcome to 8708 Southrun Court — where modern comfort meets timeless charm in the heart of Lorton, VA.Nestled in a well-established community, this thoughtfully appointed home offers 4 spacious bedrooms, 3.5 bathrooms, and a two-car garage, blending functionality with stylish upgrades and smart home features.Step into a dramatic two-story foyer that sets the tone for the stylish and inviting living room, where a gas fireplace is framed by a striking floor-to-ceiling stone surround—the perfect focal point for cozy evenings or elegant gatherings.The open-concept kitchen is a true showpiece, designed for both everyday living and entertaining. It boasts an oversized center island with breakfast bar seating, crystal pendant lighting, and a full suite of stainless steel appliances, including a professional-grade range hood. The designer backsplash adds a touch of modern sophistication, with a blend of sleek vertical black tiles and soft mother-of-pearl tiles that create a subtle yet stunning contrast.Enjoy the convenience of a spacious walk-in pantry, offering ample storage for food, cookware, and small appliances. The kitchen flows effortlessly into a sunny breakfast area that opens to your private outdoor space—ideal for seamless indoor-outdoor living.A smartly designed drop zone links directly to the garage for added convenience, while the main-level primary suite offers a private retreat with a large walk-in closet, en-suite bath with a frameless glass shower, private water closet, and its own dedicated laundry room.Upstairs, you’ll find three additional bedrooms, two with walk-in closets and 1 with a standard closet that could also be used as a home office, crystal ceiling fan chandeliers, and generous natural light, sharing access to well-appointed full bathrooms. Relax and unwind in the spacious sitting area equipped with the ability to hook up your own TV. Additional upgrades include a smart thermostat, IQ Panel security system, and access to community parks, trails, and top-rated schools.Perfectly positioned near South Run Stream Valley Park, top-rated schools, local shopping, the Franconia-Springfield Metro, the Lorton VRE Station, and Fort Belvoir, this home offers a rare blend of serenity and accessibility—an ideal turnkey opportunity in one of Northern Virginia’s most well-connected suburbs.
Home Details
Home Type
- Single Family
Year Built
- Built in 2024
Lot Details
- 3,908 Sq Ft Lot
- Property is in excellent condition
- Property is zoned 305
Parking
- 2 Car Direct Access Garage
- Front Facing Garage
Home Design
- Craftsman Architecture
- Slab Foundation
- Stone Siding
- HardiePlank Type
Interior Spaces
- 2,758 Sq Ft Home
- Property has 2 Levels
- Open Floorplan
- Sound System
- Built-In Features
- Two Story Ceilings
- Ceiling Fan
- Recessed Lighting
- Stone Fireplace
- Fireplace Mantel
- Gas Fireplace
- Double Hung Windows
- Sliding Doors
- Entrance Foyer
- Living Room
- Dining Area
Kitchen
- Gourmet Kitchen
- Breakfast Room
- Built-In Oven
- Cooktop with Range Hood
- Built-In Microwave
- Dishwasher
- Stainless Steel Appliances
- Kitchen Island
- Disposal
Flooring
- Ceramic Tile
- Luxury Vinyl Plank Tile
Bedrooms and Bathrooms
- En-Suite Primary Bedroom
- En-Suite Bathroom
- Walk-In Closet
- Bathtub with Shower
- Walk-in Shower
Laundry
- Laundry Room
- Laundry on main level
- Dryer
- Washer
Schools
- Silverbrook Elementary School
- South County Middle School
- South County High School
Utilities
- Forced Air Heating and Cooling System
- Electric Water Heater
Community Details
- Pets allowed on a case-by-case basis
Listing and Financial Details
- Residential Lease
- Security Deposit $4,950
- Tenant pays for all utilities
- No Smoking Allowed
- 24-Month Lease Term
- Available 6/15/25
- Assessor Parcel Number 0983 20 0005A
Map
Source: Bright MLS
MLS Number: VAFX2246958
- 8706 Pinnacle Rock Ct
- 8617 Rocky Gap Ct
- 8554 Koluder Ct
- 8572 Blackfoot Ct
- 8402 Red Eagle Ct
- 8609 Kenosha Ct
- 8551 Blackfoot Ct
- 8778 Susquehanna St
- 8757 Southern Oaks Place
- 8663 Kenosha Ct
- 8455 Aurora Ct
- 8519 Century Oak Ct
- 8708 Dudley Dr
- 8919 Kiger St
- 8140 Willowdale Ct
- 8217 Bayberry Ridge Rd
- 8160 Curving Creek Ct
- 8669 Bent Arrow Ct
- 8709 Flowering Dogwood Ln
- 9003 Triple Ridge Rd
