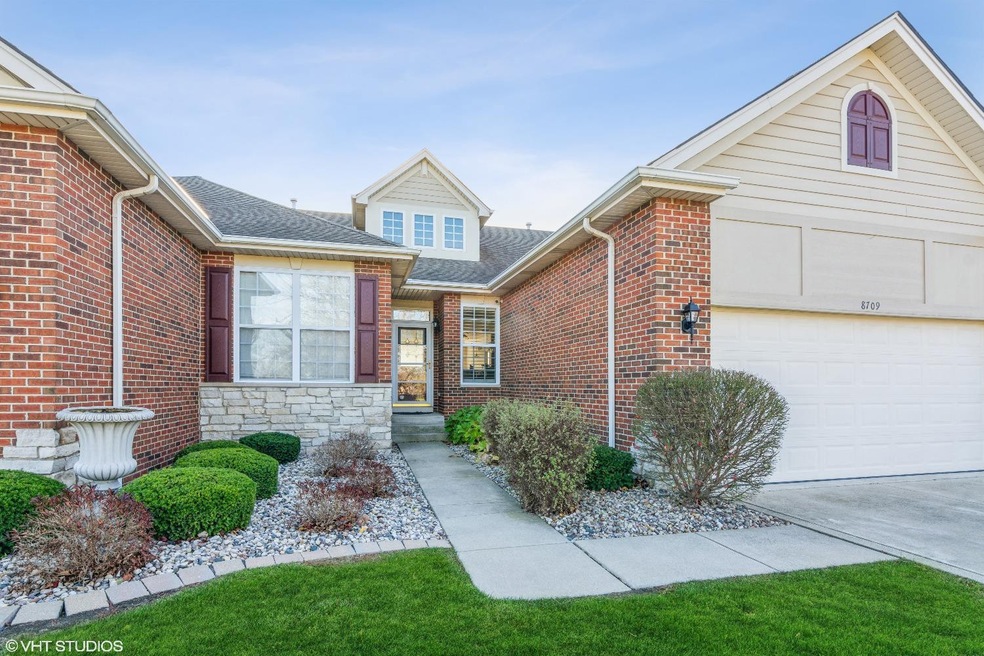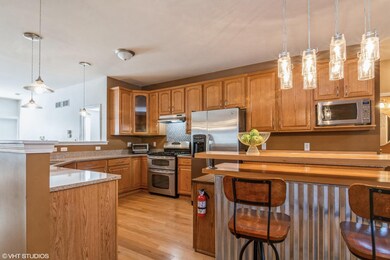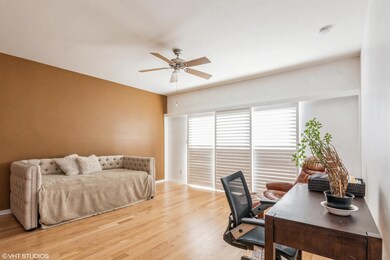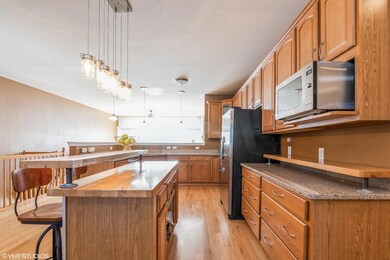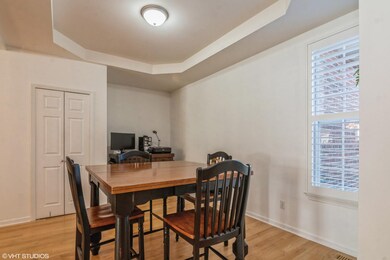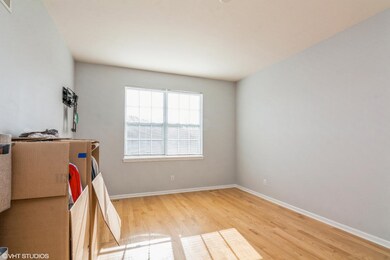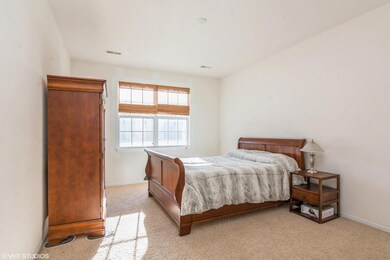
8709 Lake Hills Dr Saint John, IN 46373
Saint John NeighborhoodHighlights
- Lake View
- Lake Privileges
- Wood Flooring
- Kolling Elementary School Rated A
- Deck
- 2-minute walk to Lake Hills Park
About This Home
As of May 2023Location is the key on this custom updated townhouse in Lake Hills - just across the street from the Lake, so you are a mere stroll away from the walking paths, fishing pier, park and amphitheater! Enjoy your beautifully updated kitchen and open concept living room leading to gorgeous rolling louvered shutters - open for tons of sunshine or close for privacy - and a second story balcony! Real hardwood floors throughout the main level, including the master suite, which has dual sinks, oversized shower and relaxing jetted tub. The finished basement space is a full walk out, with a private walkout patio, huge rec room space, and a second bedroom with attached full bath, and if you're looking for extra space, there is a third bedroom framed in the lower level! Tons of storage, attached 2 car garage, and a quiet neighborhood close to shopping, restaurants and all St. John has to offer!
Last Agent to Sell the Property
Century 21 Circle License #RB14046748 Listed on: 03/14/2023

Townhouse Details
Home Type
- Townhome
Est. Annual Taxes
- $2,733
Year Built
- Built in 2006
Lot Details
- 6,926 Sq Ft Lot
- Lot Dimensions are 29x173
- Landscaped
Parking
- 2 Car Attached Garage
- Garage Door Opener
Home Design
- Brick Foundation
Interior Spaces
- 1-Story Property
- Lake Views
- Basement
Kitchen
- Gas Range
- Portable Dishwasher
Flooring
- Wood
- Carpet
Bedrooms and Bathrooms
- 2 Bedrooms
- 2 Full Bathrooms
Laundry
- Laundry on main level
- Dryer
- Washer
Outdoor Features
- Lake Privileges
- Balcony
- Deck
- Patio
Utilities
- Forced Air Heating and Cooling System
- Heating System Uses Natural Gas
Community Details
- Property has a Home Owners Association
- Lake Hills Townhome Assoc Association, Phone Number (847) 490-3833
- Lake Hills Resub 04 Subdivision
Listing and Financial Details
- Assessor Parcel Number 451128276001000035
Ownership History
Purchase Details
Home Financials for this Owner
Home Financials are based on the most recent Mortgage that was taken out on this home.Purchase Details
Home Financials for this Owner
Home Financials are based on the most recent Mortgage that was taken out on this home.Similar Homes in Saint John, IN
Home Values in the Area
Average Home Value in this Area
Purchase History
| Date | Type | Sale Price | Title Company |
|---|---|---|---|
| Warranty Deed | $366,000 | Chicago Title | |
| Warranty Deed | -- | Ticor Title Schererville |
Mortgage History
| Date | Status | Loan Amount | Loan Type |
|---|---|---|---|
| Open | $335,164 | FHA | |
| Previous Owner | $191,000 | New Conventional | |
| Previous Owner | $221,800 | Unknown |
Property History
| Date | Event | Price | Change | Sq Ft Price |
|---|---|---|---|---|
| 06/03/2025 06/03/25 | Price Changed | $384,999 | -1.3% | $171 / Sq Ft |
| 05/12/2025 05/12/25 | Price Changed | $390,000 | -2.5% | $173 / Sq Ft |
| 04/03/2025 04/03/25 | Price Changed | $399,999 | 0.0% | $177 / Sq Ft |
| 04/03/2025 04/03/25 | For Sale | $399,900 | +9.3% | $177 / Sq Ft |
| 05/19/2023 05/19/23 | Sold | $366,000 | -0.8% | $163 / Sq Ft |
| 04/15/2023 04/15/23 | Pending | -- | -- | -- |
| 03/14/2023 03/14/23 | For Sale | $369,000 | -- | $164 / Sq Ft |
Tax History Compared to Growth
Tax History
| Year | Tax Paid | Tax Assessment Tax Assessment Total Assessment is a certain percentage of the fair market value that is determined by local assessors to be the total taxable value of land and additions on the property. | Land | Improvement |
|---|---|---|---|---|
| 2024 | $6,007 | $347,300 | $43,600 | $303,700 |
| 2023 | $2,607 | $297,100 | $43,600 | $253,500 |
| 2022 | $2,927 | $295,300 | $43,600 | $251,700 |
| 2021 | $2,688 | $279,400 | $43,600 | $235,800 |
| 2020 | $2,657 | $271,200 | $43,600 | $227,600 |
| 2019 | $2,766 | $261,200 | $43,600 | $217,600 |
| 2018 | $2,742 | $252,500 | $43,600 | $208,900 |
| 2017 | $2,630 | $251,100 | $43,600 | $207,500 |
| 2016 | $2,453 | $239,000 | $43,600 | $195,400 |
| 2014 | $2,255 | $232,600 | $43,600 | $189,000 |
| 2013 | $2,275 | $230,900 | $43,600 | $187,300 |
Agents Affiliated with this Home
-
Tammy Viers
T
Seller's Agent in 2025
Tammy Viers
Listing Leaders Northwest
(219) 384-3142
-
Erica Guelinas
E
Seller's Agent in 2023
Erica Guelinas
Century 21 Circle
(219) 765-2062
7 in this area
71 Total Sales
-
Jim Moore

Buyer's Agent in 2023
Jim Moore
Key Realty Indiana, LLC
(219) 669-9533
5 in this area
113 Total Sales
Map
Source: Northwest Indiana Association of REALTORS®
MLS Number: 527305
APN: 45-11-28-276-001.000-035
- 10238 White Water Crossing
- 10281 Backwater Cove
- 8905 Willow Ln
- 3030 Manchester Ln
- 8907 Hillside Dr
- 9500 W 91st Place
- 8431 Austin Ave
- 9426 W 91st Place
- 307 Scotch St
- 10737 Gleneagle Place
- 2910 Amberleigh Ln
- 8317 Austin Ave
- 29 81st Ave
- 8269 Alexander St
- 10450 W 93rd Ave
- TBD Marquette St
- 8433 Dancing Waters Ln
- 9100 W 92nd Place
- 123 Seville Ct
- 9159 Schafer Dr
