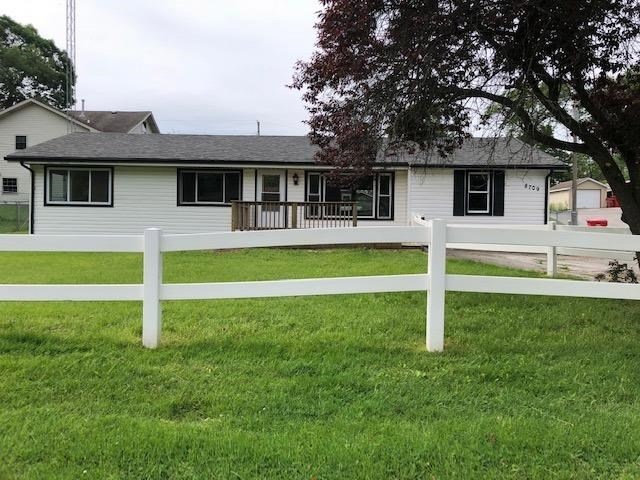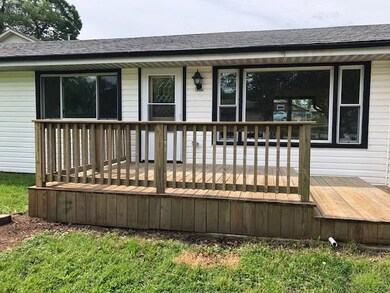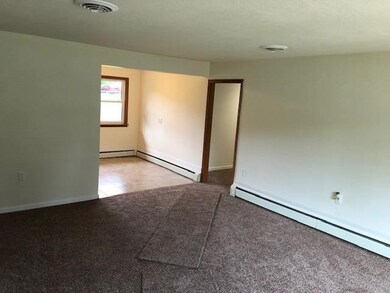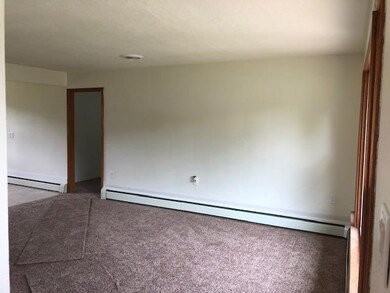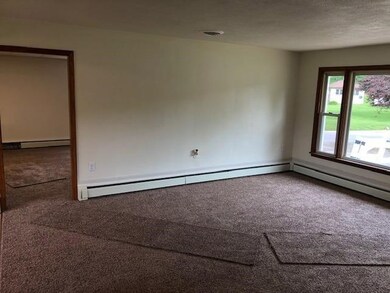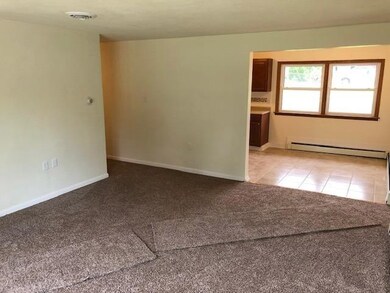
8709 W 132nd Ave Cedar Lake, IN 46303
Highlights
- Deck
- Ranch Style House
- Country Kitchen
- Recreation Room
- Den
- Cedar Closet
About This Home
As of December 2022ROOMY REMODELED RANCH in RESORT VIBE location just in time for Summer FUN!3 possible 4 generous sized bdrms w/large windows&lighted closets;just one of many awesome features!Redesigned kitchen maximizes functionality!Loads of new cabinetry&counter space,fashionable subway style back splash w/trendy glass inserts,stylish door w/access to back deck&adequate dining area w/another sizable window!Bathroom also all new w/more of the same&added bonus of linen closet, sectioned off vanity area!In addition to the ample living room there is a considerable U CALL IT room!!Need a 4th bedroom,double closets already in place!Game/rec/craft room?Use it how you need!Laundry/utility/mud room w/access to fenced in back yard w/shed&new walkway.More?Abundance of natural light! New roof,electrical panel&WH!House comes w/lake rights!Road along back dead ends to lake,along w/others&will allow boat&lift!Watercraft rental down the street!Public beach,parks,piers&dining a ride along the lake!Ready, set...MOVE!
Last Agent to Sell the Property
Christine Teibel
SCHUPP Real Estate License #RB14036172 Listed on: 06/04/2020
Home Details
Home Type
- Single Family
Est. Annual Taxes
- $2,264
Year Built
- Built in 1954
Lot Details
- 8,712 Sq Ft Lot
- Lot Dimensions are 115x77
- Fenced
Parking
- Side Driveway
Home Design
- Ranch Style House
- Vinyl Siding
Interior Spaces
- 1,506 Sq Ft Home
- Living Room
- Den
- Recreation Room
Kitchen
- Country Kitchen
- Microwave
Bedrooms and Bathrooms
- 3 Bedrooms
- Cedar Closet
- Bathroom on Main Level
- 1 Full Bathroom
Laundry
- Laundry Room
- Laundry on main level
Outdoor Features
- Deck
- Storage Shed
Schools
- Hanover Central Middle School
- Hanover Central High School
Utilities
- Cooling Available
- Radiator
- Hot Water Heating System
- Well
Community Details
- Meyer Manor Subdivision
- Net Lease
Listing and Financial Details
- Assessor Parcel Number 451522458044000014
Ownership History
Purchase Details
Home Financials for this Owner
Home Financials are based on the most recent Mortgage that was taken out on this home.Purchase Details
Home Financials for this Owner
Home Financials are based on the most recent Mortgage that was taken out on this home.Purchase Details
Home Financials for this Owner
Home Financials are based on the most recent Mortgage that was taken out on this home.Similar Homes in the area
Home Values in the Area
Average Home Value in this Area
Purchase History
| Date | Type | Sale Price | Title Company |
|---|---|---|---|
| Warranty Deed | -- | Chicago Title | |
| Warranty Deed | -- | Fidelity National Title Co | |
| Deed | -- | Heartland Title Services Inc |
Mortgage History
| Date | Status | Loan Amount | Loan Type |
|---|---|---|---|
| Open | $119,047 | FHA | |
| Previous Owner | $30,150 | New Conventional | |
| Previous Owner | $164,000 | New Conventional | |
| Previous Owner | $50,000 | Credit Line Revolving |
Property History
| Date | Event | Price | Change | Sq Ft Price |
|---|---|---|---|---|
| 12/06/2022 12/06/22 | Sold | $217,000 | -3.5% | $144 / Sq Ft |
| 11/09/2022 11/09/22 | Pending | -- | -- | -- |
| 10/21/2022 10/21/22 | For Sale | $224,900 | +37.1% | $149 / Sq Ft |
| 07/17/2020 07/17/20 | Sold | $164,000 | 0.0% | $109 / Sq Ft |
| 07/08/2020 07/08/20 | Pending | -- | -- | -- |
| 06/04/2020 06/04/20 | For Sale | $164,000 | +56.2% | $109 / Sq Ft |
| 08/01/2019 08/01/19 | Sold | $105,000 | 0.0% | $70 / Sq Ft |
| 07/19/2019 07/19/19 | Pending | -- | -- | -- |
| 06/18/2019 06/18/19 | For Sale | $105,000 | -- | $70 / Sq Ft |
Tax History Compared to Growth
Tax History
| Year | Tax Paid | Tax Assessment Tax Assessment Total Assessment is a certain percentage of the fair market value that is determined by local assessors to be the total taxable value of land and additions on the property. | Land | Improvement |
|---|---|---|---|---|
| 2024 | $5,357 | $211,600 | $34,000 | $177,600 |
| 2023 | $1,936 | $201,500 | $29,000 | $172,500 |
| 2022 | $1,936 | $174,700 | $29,000 | $145,700 |
| 2021 | $1,549 | $158,200 | $23,400 | $134,800 |
| 2020 | $2,403 | $104,500 | $28,000 | $76,500 |
| 2019 | $2,265 | $98,900 | $28,000 | $70,900 |
| 2018 | $2,334 | $95,100 | $28,000 | $67,100 |
| 2017 | $800 | $96,500 | $28,000 | $68,500 |
| 2016 | $970 | $104,600 | $28,000 | $76,600 |
| 2014 | $846 | $105,200 | $27,900 | $77,300 |
| 2013 | $884 | $104,600 | $27,900 | $76,700 |
Agents Affiliated with this Home
-
Jackie Galambos

Seller's Agent in 2022
Jackie Galambos
Springer Real Estate Company
(219) 902-6960
4 in this area
74 Total Sales
-
Timothy Galambos

Seller Co-Listing Agent in 2022
Timothy Galambos
Springer Real Estate Company
(219) 838-0180
6 in this area
149 Total Sales
-
Catherine Meyer

Buyer's Agent in 2022
Catherine Meyer
@ Properties
(219) 308-9198
4 in this area
74 Total Sales
-
C
Seller's Agent in 2020
Christine Teibel
SCHUPP Real Estate
-
John Schupp

Seller Co-Listing Agent in 2020
John Schupp
SCHUPP Real Estate
(219) 775-2373
22 in this area
331 Total Sales
-
Sarah Perfetti

Seller's Agent in 2019
Sarah Perfetti
Northwest Indiana Real Estate
(219) 306-6089
4 in this area
100 Total Sales
Map
Source: Northwest Indiana Association of REALTORS®
MLS Number: GNR475629
APN: 45-15-22-458-044.000-014
- 9567 Mill Creek Rd
- 8518 W 131st Ln
- 13125 Polk St
- 13025 Tyler St
- 13035 Polk St
- 7324 Lake Shore Dr
- 8801 W 128th Ct
- 8335 Lake Shore Dr
- 12818 Marsh Landing Pkwy
- 8121 Lake Shore Dr Unit 2
- 12732 Wrightwood St
- 12717 Wrightwood St
- 12700 Foster St
- 12620 Havenwood Pass
- 12819 S Cline Ave
- 12930 Ivy St Unit B
- 9130 W 137th Place
- 9100 W 137th Place
- 13024 Euclid St Unit A
- 12818 Parrish Ave
