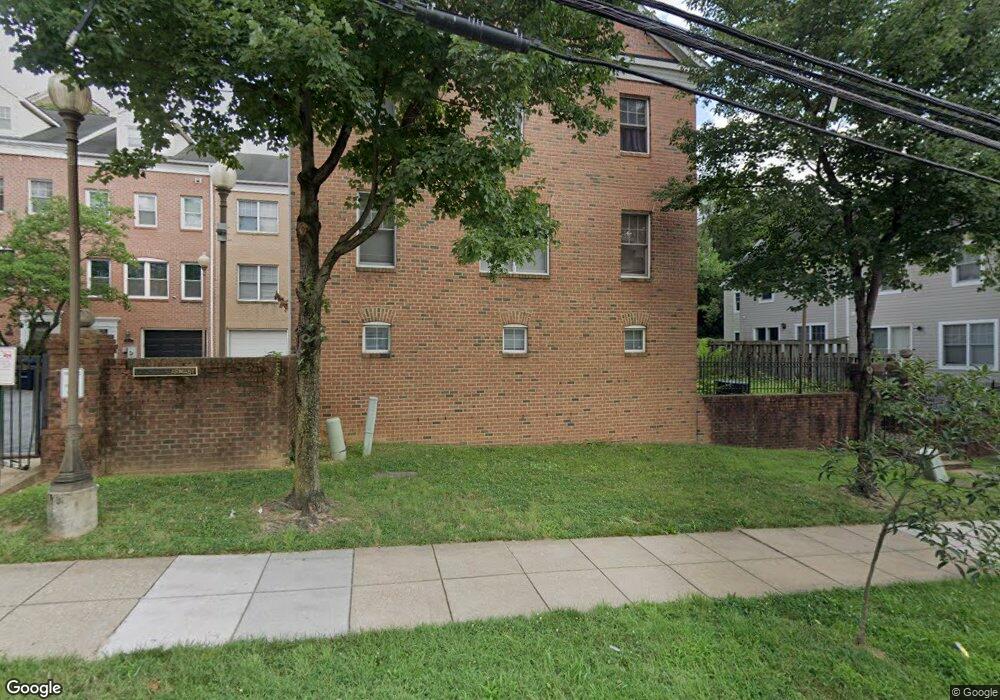871 Barnaby St SE Washington, DC 20032
Washington Highlands NeighborhoodEstimated Value: $385,000 - $409,000
3
Beds
3
Baths
1,496
Sq Ft
$267/Sq Ft
Est. Value
About This Home
This home is located at 871 Barnaby St SE, Washington, DC 20032 and is currently estimated at $400,018, approximately $267 per square foot. 871 Barnaby St SE is a home located in District of Columbia with nearby schools including Hendley Elementary School, Hart Middle School, and Ballou High School.
Ownership History
Date
Name
Owned For
Owner Type
Purchase Details
Closed on
Feb 21, 2023
Sold by
Roberts Carolyn L
Bought by
Brooks Vanessa I
Current Estimated Value
Home Financials for this Owner
Home Financials are based on the most recent Mortgage that was taken out on this home.
Original Mortgage
$283,272
Outstanding Balance
$274,351
Interest Rate
6.5%
Mortgage Type
Construction
Estimated Equity
$125,667
Purchase Details
Closed on
Jul 26, 2007
Sold by
Loftus James
Bought by
Lasalle Bank Natl Assn
Purchase Details
Closed on
Mar 15, 2001
Sold by
Cemi Ridgecrest Inc
Bought by
Purvis Marcos
Home Financials for this Owner
Home Financials are based on the most recent Mortgage that was taken out on this home.
Original Mortgage
$140,550
Interest Rate
6.97%
Create a Home Valuation Report for This Property
The Home Valuation Report is an in-depth analysis detailing your home's value as well as a comparison with similar homes in the area
Home Values in the Area
Average Home Value in this Area
Purchase History
| Date | Buyer | Sale Price | Title Company |
|---|---|---|---|
| Brooks Vanessa I | $440,000 | Premium Title | |
| Lasalle Bank Natl Assn | $297,000 | -- | |
| Purvis Marcos | $142,800 | -- |
Source: Public Records
Mortgage History
| Date | Status | Borrower | Loan Amount |
|---|---|---|---|
| Open | Brooks Vanessa I | $283,272 | |
| Previous Owner | Purvis Marcos | $140,550 | |
| Closed | Brooks Vanessa I | $161,600 |
Source: Public Records
Tax History Compared to Growth
Tax History
| Year | Tax Paid | Tax Assessment Tax Assessment Total Assessment is a certain percentage of the fair market value that is determined by local assessors to be the total taxable value of land and additions on the property. | Land | Improvement |
|---|---|---|---|---|
| 2025 | -- | $409,080 | $120,120 | $288,960 |
| 2024 | $2,420 | $396,300 | $116,940 | $279,360 |
| 2023 | $2,420 | $374,690 | $112,490 | $262,200 |
| 2022 | $2,241 | $344,980 | $110,780 | $234,200 |
| 2021 | $2,057 | $318,360 | $109,140 | $209,220 |
| 2020 | $1,985 | $309,210 | $104,290 | $204,920 |
| 2019 | $1,832 | $294,430 | $102,280 | $192,150 |
| 2017 | $1,532 | $289,790 | $0 | $0 |
| 2016 | $1,398 | $251,000 | $0 | $0 |
Source: Public Records
Map
Nearby Homes
- 806 Hr Dr SE
- 802 Hr Dr SE
- 843 Monteria Ct SE
- 838 Hr Dr SE
- 801 Hr Dr SE
- 816 Barnaby St SE
- 883 Bellevue St SE
- 3876 9th St SE Unit 301
- 742 Brandywine St SE Unit 202
- 742 Brandywine St SE Unit 103
- 854 Xenia St SE Unit 102
- 852 Xenia St SE Unit 2
- 3866 9th St SE Unit 201
- 3866 9th St SE Unit 101
- 3868 9th St SE Unit 101
- 750 Barnaby St SE Unit 101
- 800 Xenia St SE
- 717 Brandywine St SE Unit 303
- 713 Brandywine St SE Unit B-1
- 709 Brandywine St SE Unit B1
- 871 Barnaby St SE
- 871 Barnaby St SE Unit A
- 873 Barnaby St SE
- 875 Barnaby St SE
- 869 Barnaby St SE
- 877 Barnaby St SE
- 879 Barnaby St SE
- 883 Barnaby St SE
- 867 Barnaby St SE
- 881 Barnaby St SE
- 881A Barnaby St SE
- 850 Marjorie Ct SE
- 865 Barnaby St SE
- 848 Marjorie Ct SE
- 851 Marjorie Ct SE
- 863 Barnaby St SE
- 862 Marjorie Ct SE
- 861 Barnaby St SE
- 861 Barnaby St SE
- 846 Marjorie Ct SE
