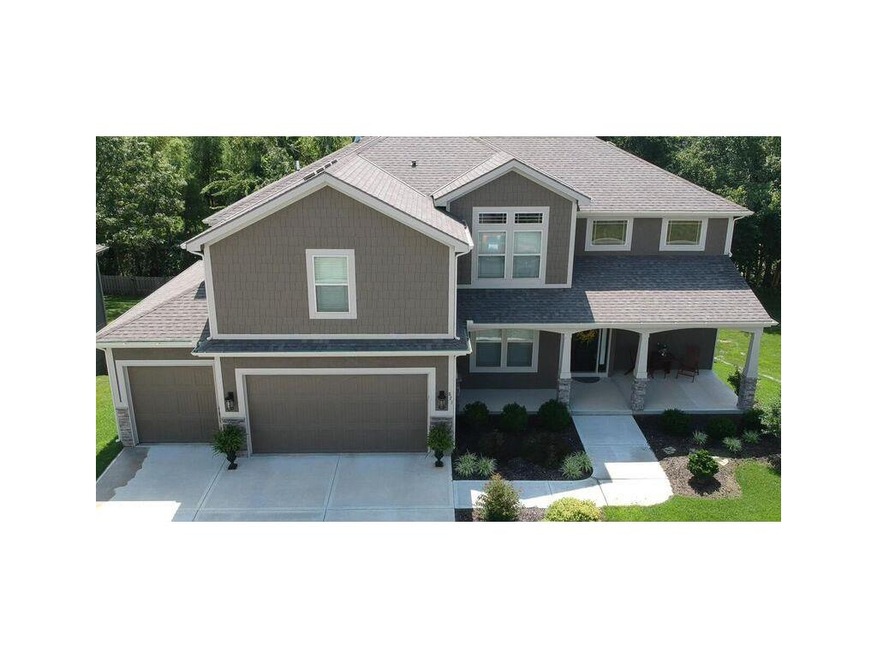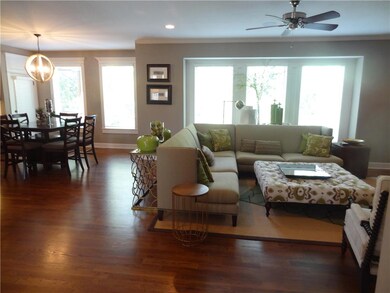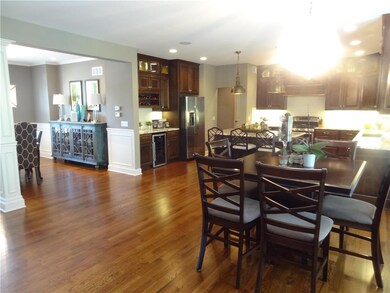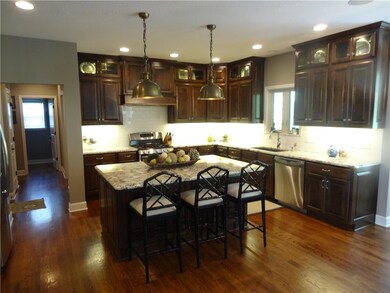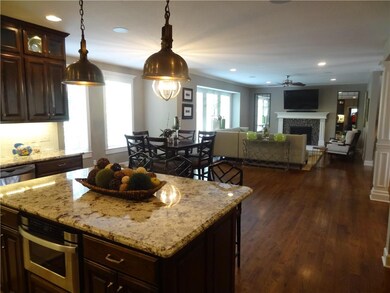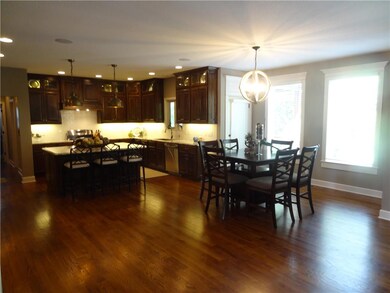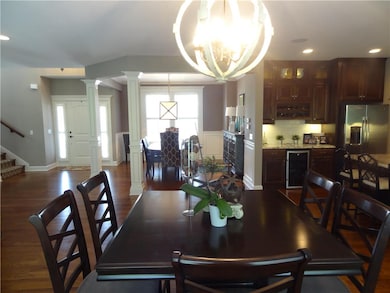
871 Clearview Dr Lansing, KS 66043
Highlights
- Custom Closet System
- Vaulted Ceiling
- Wood Flooring
- Lansing Middle 6-8 Rated A-
- Traditional Architecture
- Great Room with Fireplace
About This Home
As of May 2022Custom built upgraded 4 Bedroom, 4.5 Bath home is beyond gorgeous! Kitchen has beautiful, Lighted Cabinets to the Ceiling, upgraded Appliances, huge walk-in Pantry & big Breakfast area that walks out to Covered Deck looking out to treed yard! Great Rm has "bumped out" windows & gorgeous FP & entire main floor has wood floors & amazing custom lights! Family Rm on walk out lower level has awesome Wet Bar! Huge Master Suite is unbelievable with a 20x16 custom closet, dual-head Walk-in Shower & adjoining Laundry! There are truly too many upgrades to list! Owner put a lot of work into every detail when choosing the finishes for this fantastic home. Location couldn't be better with a community pool, walking distance to Lansing High School & 5 minutes to all other Lansing Schools & just minutes from shopping.
Last Agent to Sell the Property
Reilly Real Estate LLC License #SP00044559 Listed on: 07/22/2017

Last Buyer's Agent
Jennifer Martin
RE/MAX State Line License #BR00049110

Home Details
Home Type
- Single Family
Est. Annual Taxes
- $6,905
Year Built
- Built in 2014
Lot Details
- Lot Dimensions are 80 x 163
- Wood Fence
- Sprinkler System
- Many Trees
HOA Fees
- $39 Monthly HOA Fees
Parking
- 3 Car Attached Garage
- Garage Door Opener
Home Design
- Traditional Architecture
- Frame Construction
- Composition Roof
- Stone Trim
Interior Spaces
- Wet Bar: Cathedral/Vaulted Ceiling, Ceramic Tiles, Double Vanity, Ceiling Fan(s), Walk-In Closet(s), Wet Bar, Fireplace, Wood Floor, Granite Counters, Kitchen Island, Pantry
- Built-In Features: Cathedral/Vaulted Ceiling, Ceramic Tiles, Double Vanity, Ceiling Fan(s), Walk-In Closet(s), Wet Bar, Fireplace, Wood Floor, Granite Counters, Kitchen Island, Pantry
- Vaulted Ceiling
- Ceiling Fan: Cathedral/Vaulted Ceiling, Ceramic Tiles, Double Vanity, Ceiling Fan(s), Walk-In Closet(s), Wet Bar, Fireplace, Wood Floor, Granite Counters, Kitchen Island, Pantry
- Skylights
- Thermal Windows
- Shades
- Plantation Shutters
- Drapes & Rods
- Great Room with Fireplace
- Family Room
- Formal Dining Room
- Fire and Smoke Detector
- Laundry Room
Kitchen
- Breakfast Room
- Gas Oven or Range
- Dishwasher
- Stainless Steel Appliances
- Kitchen Island
- Granite Countertops
- Laminate Countertops
- Wood Stained Kitchen Cabinets
- Disposal
Flooring
- Wood
- Wall to Wall Carpet
- Linoleum
- Laminate
- Stone
- Ceramic Tile
- Luxury Vinyl Plank Tile
- Luxury Vinyl Tile
Bedrooms and Bathrooms
- 4 Bedrooms
- Custom Closet System
- Cedar Closet: Cathedral/Vaulted Ceiling, Ceramic Tiles, Double Vanity, Ceiling Fan(s), Walk-In Closet(s), Wet Bar, Fireplace, Wood Floor, Granite Counters, Kitchen Island, Pantry
- Walk-In Closet: Cathedral/Vaulted Ceiling, Ceramic Tiles, Double Vanity, Ceiling Fan(s), Walk-In Closet(s), Wet Bar, Fireplace, Wood Floor, Granite Counters, Kitchen Island, Pantry
- Double Vanity
- Cathedral/Vaulted Ceiling
Finished Basement
- Walk-Out Basement
- Basement Fills Entire Space Under The House
- Sump Pump
Outdoor Features
- Enclosed patio or porch
- Playground
Additional Features
- City Lot
- Forced Air Heating and Cooling System
Listing and Financial Details
- Assessor Parcel Number 37024
Community Details
Overview
- Rock Creek Ridge Subdivision
Recreation
- Community Pool
Ownership History
Purchase Details
Home Financials for this Owner
Home Financials are based on the most recent Mortgage that was taken out on this home.Purchase Details
Home Financials for this Owner
Home Financials are based on the most recent Mortgage that was taken out on this home.Similar Homes in the area
Home Values in the Area
Average Home Value in this Area
Purchase History
| Date | Type | Sale Price | Title Company |
|---|---|---|---|
| Warranty Deed | -- | First American Title | |
| Grant Deed | $442,963 | Kansas Secured Title |
Mortgage History
| Date | Status | Loan Amount | Loan Type |
|---|---|---|---|
| Open | $451,000 | VA | |
| Closed | $451,000 | No Value Available | |
| Previous Owner | $354,371 | New Conventional |
Property History
| Date | Event | Price | Change | Sq Ft Price |
|---|---|---|---|---|
| 05/26/2022 05/26/22 | Sold | -- | -- | -- |
| 04/26/2022 04/26/22 | Pending | -- | -- | -- |
| 04/22/2022 04/22/22 | For Sale | $450,000 | +5.9% | $114 / Sq Ft |
| 11/09/2017 11/09/17 | Sold | -- | -- | -- |
| 10/02/2017 10/02/17 | Pending | -- | -- | -- |
| 10/02/2017 10/02/17 | For Sale | $425,000 | 0.0% | -- |
| 09/15/2017 09/15/17 | Pending | -- | -- | -- |
| 07/23/2017 07/23/17 | For Sale | $425,000 | +10.4% | -- |
| 12/09/2014 12/09/14 | Sold | -- | -- | -- |
| 09/08/2014 09/08/14 | Pending | -- | -- | -- |
| 09/08/2014 09/08/14 | For Sale | $385,000 | -- | $103 / Sq Ft |
Tax History Compared to Growth
Tax History
| Year | Tax Paid | Tax Assessment Tax Assessment Total Assessment is a certain percentage of the fair market value that is determined by local assessors to be the total taxable value of land and additions on the property. | Land | Improvement |
|---|---|---|---|---|
| 2023 | $6,778 | $51,865 | $6,317 | $45,548 |
| 2022 | $7,367 | $53,210 | $5,307 | $47,903 |
| 2021 | $7,310 | $50,554 | $5,307 | $45,247 |
| 2020 | $7,397 | $50,328 | $5,307 | $45,021 |
| 2019 | $7,408 | $50,328 | $5,307 | $45,021 |
| 2018 | $7,104 | $48,300 | $5,307 | $42,993 |
| 2017 | $6,902 | $46,832 | $5,307 | $41,525 |
| 2016 | $6,906 | $46,832 | $5,307 | $41,525 |
| 2015 | -- | $45,839 | $5,307 | $40,532 |
| 2014 | -- | $5,538 | $5,538 | $0 |
Agents Affiliated with this Home
-
N
Seller's Agent in 2022
Nicole Thomas
BHG Kansas City Homes
-

Buyer's Agent in 2022
Charles Grady
BG & Associates LLC
(913) 297-0000
4 in this area
120 Total Sales
-

Seller's Agent in 2017
Sally Estes
Reilly Real Estate LLC
(913) 683-3400
26 in this area
202 Total Sales
-
J
Buyer's Agent in 2017
Jennifer Martin
RE/MAX State Line
Map
Source: Heartland MLS
MLS Number: 2059461
APN: 107-36-0-20-03-131.00-0
- 875 Clearview Dr
- 833 Rock Creek Dr
- 702 Cottonwood Dr
- 707 Cottonwood Dr
- 1221 S Desoto Rd
- 859 Canyon Ln
- 1217 S Desoto Rd
- 922 Southfork St
- 131 Rock Creek Loop
- 404 Wyndham Dr
- 000 4-H Rd
- 820 S Main St
- 901 S Main St
- 24431 139th St
- 13965 Mc Intyre Rd
- 407 Hithergreen Dr
- 506 1st Terrace
- 513 Forestglen Ln
- 13438 Mcintyre Rd
- 446 Hithergreen Dr
