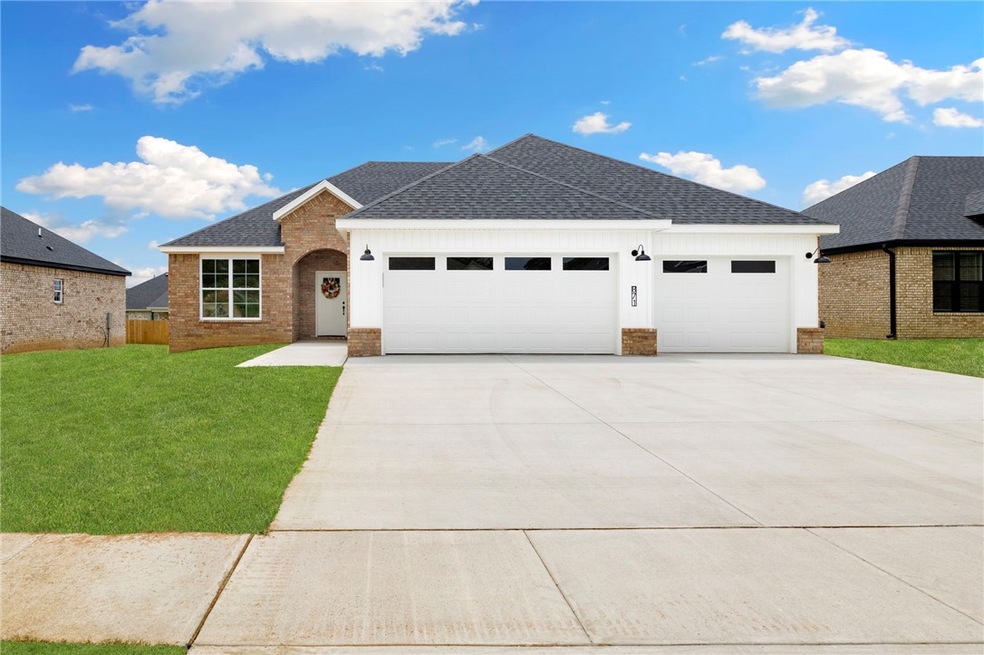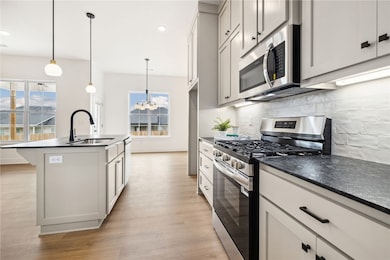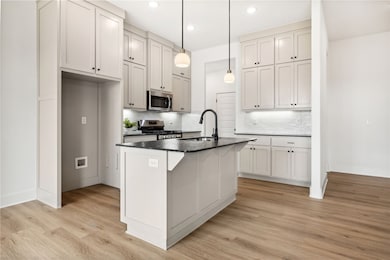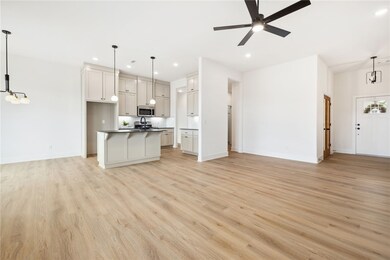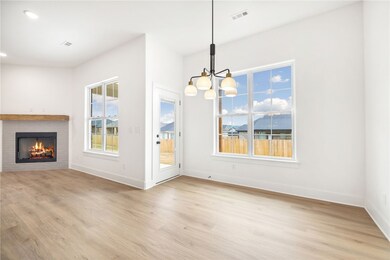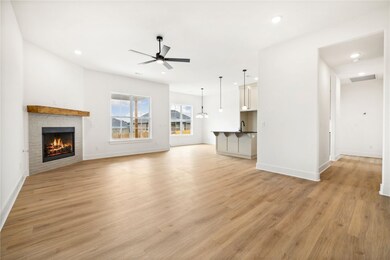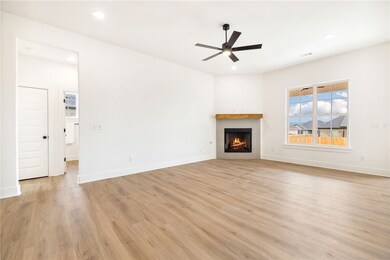
871 E Buchanan St Prairie Grove, AR 72753
Highlights
- New Construction
- Granite Countertops
- Covered patio or porch
- Property is near a park
- Home Office
- 3 Car Attached Garage
About This Home
As of June 2025Contemporary living meets small town charm! This quality-built new construction home features an incredible open concept/split floorplan with on-trend upgrades like luxury vinyl plank flooring, a drop zone with built-ins off the 3-car garage, ceiling-height kitchen cabinets, granite countertops, under-cabinet lighting, pocket office with double doors for privacy, pantry, gas fireplace, and covered deck. You’ll love the easy flow of the laundry room connecting to the owner’s suite! Situated conveniently off the bypass in one of Prairie Grove’s most desirable areas, Mountain View Estates gives you a quick commute to i-49 whilst cozying into a quaint downtown scene best known for antiquing, aquatic park, and its rich history. Become a part of this vibrant, tight-knit community plus enjoy fast access to all your favorite Fayetteville amenities... truly, this wonderful home offers the best of both worlds!
Last Agent to Sell the Property
Collier & Associates Brokerage Phone: 479-274-0662 License #EB00089582 Listed on: 05/25/2025

Home Details
Home Type
- Single Family
Est. Annual Taxes
- $702
Year Built
- Built in 2025 | New Construction
HOA Fees
- $25 Monthly HOA Fees
Home Design
- Slab Foundation
- Shingle Roof
- Asphalt Roof
- Vinyl Siding
Interior Spaces
- 1,772 Sq Ft Home
- 1-Story Property
- Built-In Features
- Ceiling Fan
- Gas Log Fireplace
- Home Office
- Library
- Luxury Vinyl Plank Tile Flooring
- Washer and Dryer Hookup
Kitchen
- Eat-In Kitchen
- Gas Range
- <<microwave>>
- Dishwasher
- Granite Countertops
- Disposal
Bedrooms and Bathrooms
- 3 Bedrooms
- Split Bedroom Floorplan
- Walk-In Closet
- 2 Full Bathrooms
Parking
- 3 Car Attached Garage
- Garage Door Opener
Utilities
- Central Heating and Cooling System
- Programmable Thermostat
- Gas Water Heater
Additional Features
- Covered patio or porch
- 9,148 Sq Ft Lot
- Property is near a park
Listing and Financial Details
- Tax Lot 56
Community Details
Overview
- Mountain View Estates Sub Subdivision
Amenities
- Shops
Recreation
- Park
Ownership History
Purchase Details
Home Financials for this Owner
Home Financials are based on the most recent Mortgage that was taken out on this home.Similar Homes in Prairie Grove, AR
Home Values in the Area
Average Home Value in this Area
Purchase History
| Date | Type | Sale Price | Title Company |
|---|---|---|---|
| Warranty Deed | $364,700 | Allegiance Title |
Mortgage History
| Date | Status | Loan Amount | Loan Type |
|---|---|---|---|
| Open | $353,759 | New Conventional | |
| Previous Owner | $284,000 | Construction |
Property History
| Date | Event | Price | Change | Sq Ft Price |
|---|---|---|---|---|
| 06/30/2025 06/30/25 | Sold | $364,700 | +0.2% | $206 / Sq Ft |
| 05/31/2025 05/31/25 | Pending | -- | -- | -- |
| 05/25/2025 05/25/25 | For Sale | $364,000 | +482.4% | $205 / Sq Ft |
| 08/13/2024 08/13/24 | Sold | $62,500 | 0.0% | -- |
| 08/13/2024 08/13/24 | For Sale | $62,500 | -- | -- |
Tax History Compared to Growth
Tax History
| Year | Tax Paid | Tax Assessment Tax Assessment Total Assessment is a certain percentage of the fair market value that is determined by local assessors to be the total taxable value of land and additions on the property. | Land | Improvement |
|---|---|---|---|---|
| 2024 | $713 | $14,000 | $14,000 | $0 |
| 2023 | $756 | $14,000 | $14,000 | $0 |
| 2022 | $302 | $5,600 | $5,600 | $0 |
Agents Affiliated with this Home
-
Julie Mannon
J
Seller's Agent in 2025
Julie Mannon
Collier & Associates
(479) 466-5941
14 in this area
55 Total Sales
-
Maria Lanning

Buyer's Agent in 2025
Maria Lanning
Collier & Associates- Rogers Branch
(503) 475-4636
1 in this area
3 Total Sales
-
N
Seller's Agent in 2024
Non MLS
Non MLS Sales
Map
Source: Northwest Arkansas Board of REALTORS®
MLS Number: 1309231
APN: 805-22098-000
- 901 E Buchanan St
- 881 E Buchanan St
- 107 S Ozark St
- 114 N Ozark St
- 419 E Cleveland St
- 735 E Parks St
- TBD Butler St
- 211 Kennan St
- 728 A E Parks St
- 152 Nebo St
- 162 Nebo St
- 212 Nebo St
- 841 Round Top St
- 252 Nebo St
- 262 Nebo St
- 320 E Thurman St
- 872 E Buchanan St
- 902 E Buchanan St
- 902 Round Top St
- 912 Round Top St
