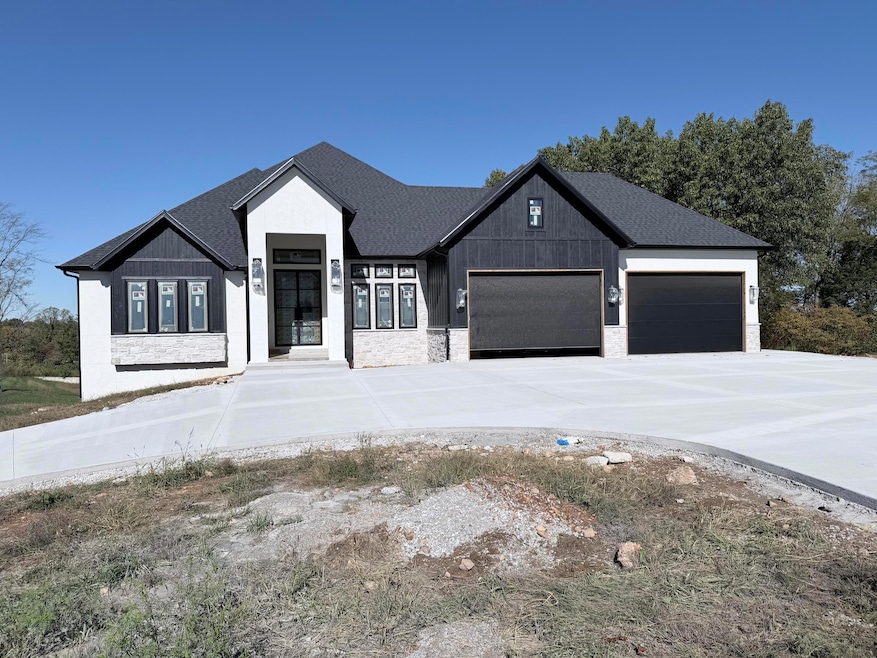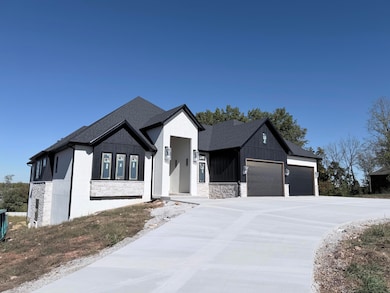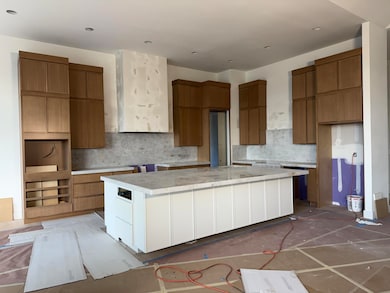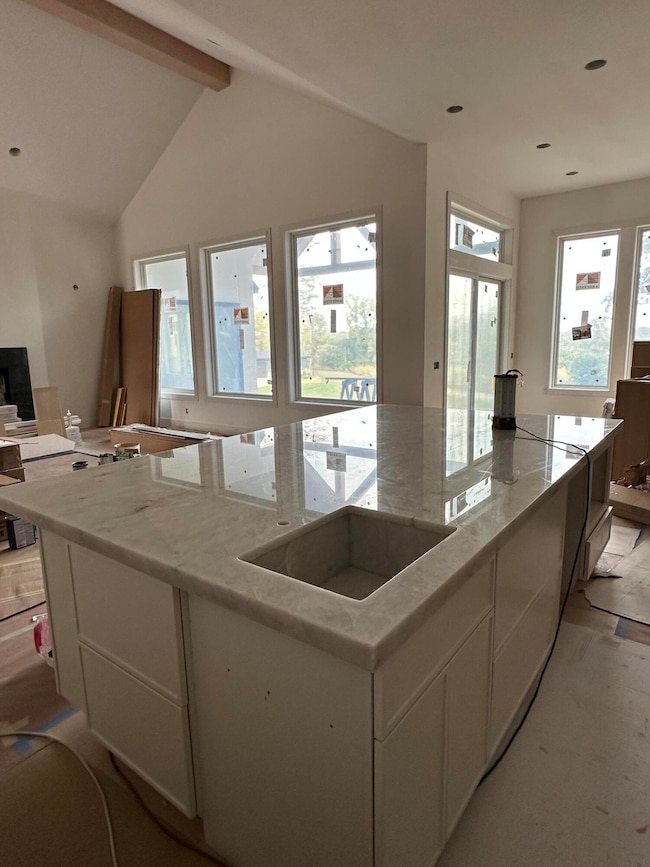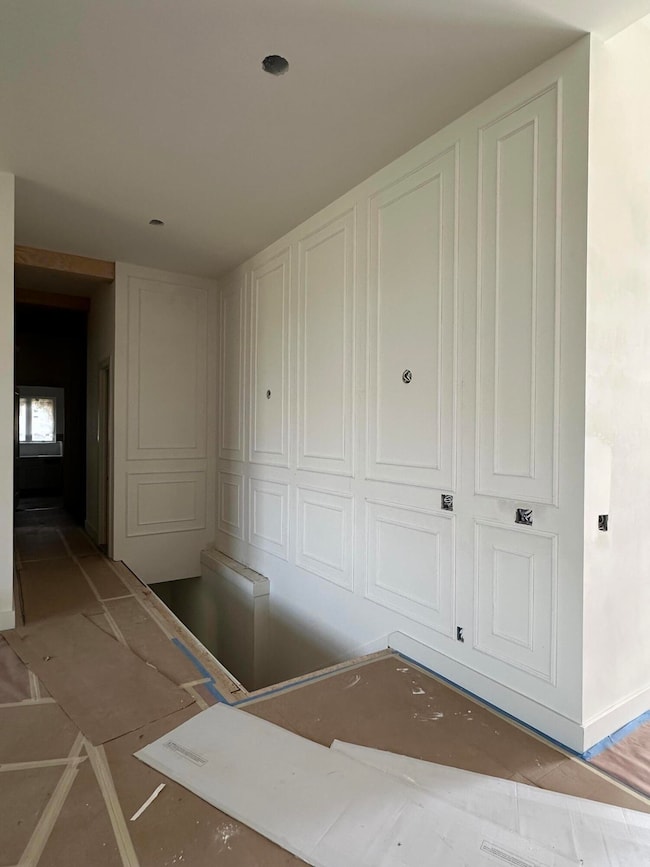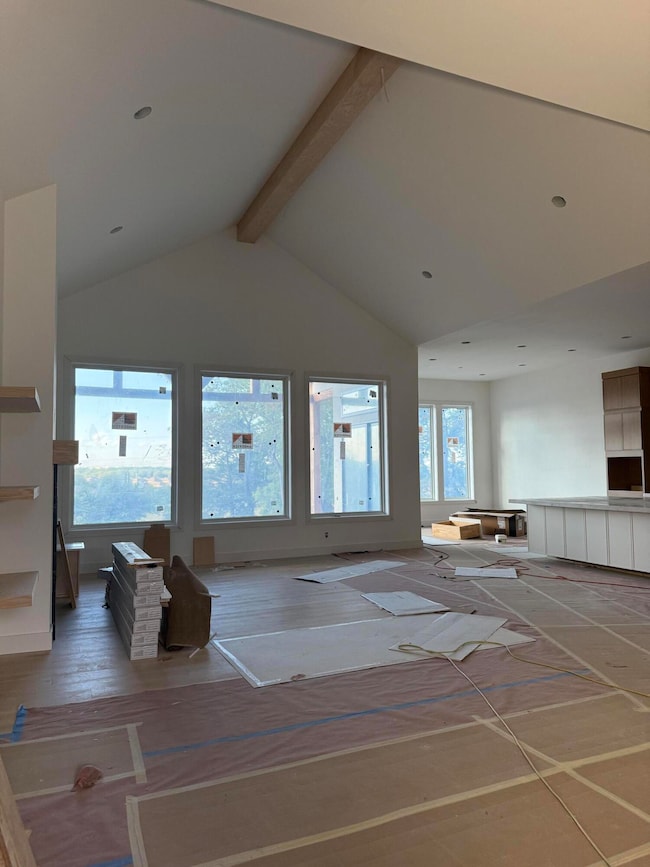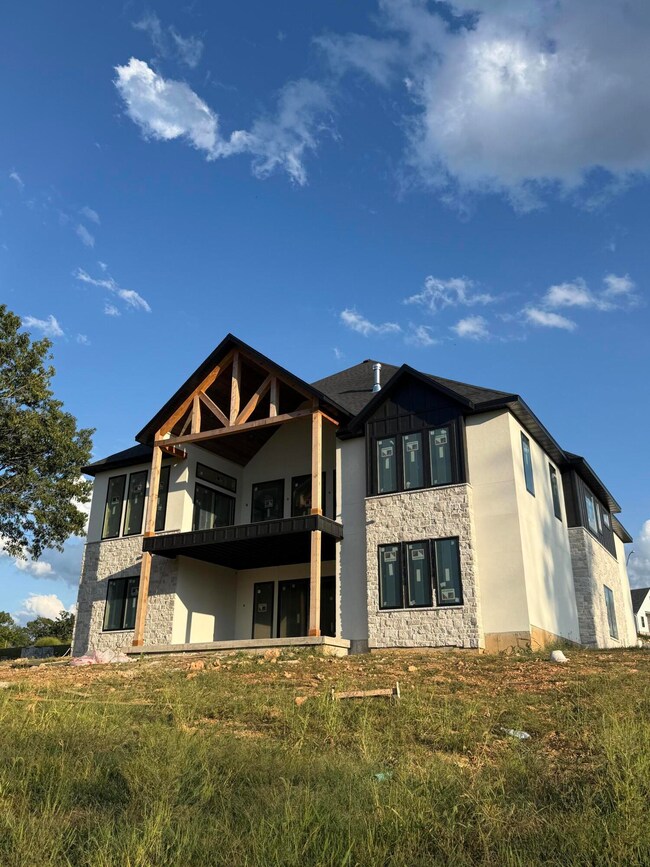Estimated payment $7,327/month
Highlights
- New Construction
- Gated Community
- Clubhouse
- High Pointe Elementary School Rated A
- 0.58 Acre Lot
- Vaulted Ceiling
About This Home
Discover this bold and breathtaking transitional-style luxury home, nestled within one of the area's most prestigious gated communities. With a striking exterior, this home is a true statement of design, offering both timeless elegance and contemporary sophistication. Currently nearing completion, this custom-built spec home features four spacious bedrooms, each with its own private en-suite bathroom, along with two additional powder rooms and a walk-out basement. Designed with elevated living in mind, the floor plan also includes a dedicated office, exercise room, safe room, and a home theater. At the heart of the home lies a show-stopping kitchen outfitted with Cristallo quartzite countertops, white oak cabinetry, and other refined elements and details. Throughout the home, you'll find a curated blend of luxurious stone surfaces, all chosen for their beauty, durability, and timeless appeal. Thoughtful design touches include wide plank flooring, designer wall paneling, heated flooring in bathrooms and laundry rooms, and custom built-in closets that highlight the home's craftsmanship and transitional style. Two laundry rooms offer added functionality, while high ceilings and curated finishes make every room feel both expansive and inviting. This rare offering presents the opportunity to own a truly one-of-a-kind home in a coveted, secure community, the beautiful Estates at Enniskerry. Schedule a tour today and experience the perfect blend of bold design, functional luxury, and transitional elegance.
Home Details
Home Type
- Single Family
Est. Annual Taxes
- $1,236
Year Built
- Built in 2025 | New Construction
Lot Details
- 0.58 Acre Lot
- Landscaped
- Front and Back Yard Sprinklers
HOA Fees
- $83 Monthly HOA Fees
Home Design
- Traditional Architecture
- Wood Frame Construction
- Press Board Siding
- Cultured Stone Exterior
- Concrete Block And Stucco Construction
- Radon Mitigation System
- Hardboard
Interior Spaces
- 5,820 Sq Ft Home
- 2-Story Property
- Wet Bar
- Beamed Ceilings
- Tray Ceiling
- Vaulted Ceiling
- Electric Fireplace
- Gas Fireplace
- Double Pane Windows
- Mud Room
- Family Room
- Home Office
- Home Gym
Kitchen
- Built-In Electric Oven
- Stove
- Microwave
- Dishwasher
- Kitchen Island
- Granite Countertops
- Quartz Countertops
- Disposal
- Pot Filler
Flooring
- Engineered Wood
- Carpet
- Tile
Bedrooms and Bathrooms
- 4 Bedrooms
- Primary Bedroom on Main
- Walk-In Closet
- Soaking Tub
- Walk-in Shower
Laundry
- Laundry Room
- Washer and Dryer Hookup
Finished Basement
- Basement Fills Entire Space Under The House
- Partial Basement
- Bedroom in Basement
Home Security
- Carbon Monoxide Detectors
- Fire and Smoke Detector
Parking
- 4 Car Attached Garage
- Front Facing Garage
- Garage Door Opener
- Circular Driveway
Outdoor Features
- Enclosed Patio or Porch
- Rain Gutters
Schools
- Nx High Pointe/Summit Elementary School
- Nixa High School
Utilities
- Central Heating and Cooling System
- Heating System Uses Natural Gas
- Tankless Water Heater
- Water Softener is Owned
Listing and Financial Details
- Assessor Parcel Number 110306004001013000
Community Details
Overview
- Association fees include basketball court, children's play area, clubhouse, gated community
- The Estates Of Enniskerry At Wicklow Subdivision
Recreation
- Community Basketball Court
- Community Playground
- Community Pool
Additional Features
- Clubhouse
- Gated Community
Map
Home Values in the Area
Average Home Value in this Area
Tax History
| Year | Tax Paid | Tax Assessment Tax Assessment Total Assessment is a certain percentage of the fair market value that is determined by local assessors to be the total taxable value of land and additions on the property. | Land | Improvement |
|---|---|---|---|---|
| 2024 | $1,236 | $19,840 | -- | -- |
| 2023 | $1,236 | $19,840 | $0 | $0 |
| 2022 | $1,238 | $19,840 | $0 | $0 |
| 2021 | $1,239 | $19,840 | $0 | $0 |
Property History
| Date | Event | Price | List to Sale | Price per Sq Ft | Prior Sale |
|---|---|---|---|---|---|
| 09/20/2025 09/20/25 | For Sale | $1,355,000 | +903.7% | $233 / Sq Ft | |
| 08/01/2024 08/01/24 | Sold | -- | -- | -- | View Prior Sale |
| 07/26/2024 07/26/24 | Pending | -- | -- | -- | |
| 03/07/2024 03/07/24 | For Sale | $135,000 | -- | -- |
Purchase History
| Date | Type | Sale Price | Title Company |
|---|---|---|---|
| Deed | -- | Great American Title | |
| Special Warranty Deed | -- | Carnahan Evans Pc |
Source: Southern Missouri Regional MLS
MLS Number: 60305241
APN: 11-0.3-06-004-001-013.000
- 861 Bantry Ct
- 1419 Rich Hill Cir
- 867 E Edenmore Cir
- 823 E Donegal Cir
- 828 E Kings Mead Cir Unit 3
- 824 E Kings Mead Cir Unit 1
- 870 E Purple Martin St
- 2074 Cc Hwy
- 719 N Fox Hill Cir
- 1410 E Hayston Ave
- 842 E Abbey Ct
- 1411 E Hayston Ave
- 1653 N Old Castle Rd
- 1649 N Feather Crest Dr
- 870 E Emerald Terrace
- 711 N Greer Ave
- 1653 N Feather Crest Dr
- 937 E Powers Ct
- 1373 N Rockingham Ave
- 4212 Green Haven Dr
- 106 E Greenbriar Dr
- 226-236 W Tracker Rd
- 656 E Spring Valley Cir
- 2390 W Spring Dr
- 2303 W Bridlewood Trail
- 4800 N 22nd St
- 300 E Saint Louis St
- 5612 N 17th St
- 5955 S National Ave
- 836 S Black Sands Ave
- 3907 N 15th St
- 2349 N 20th St
- 5513 N 12th St
- 102 E Mills Rd
- 1012-1014 N 26th St
- 5720 S Robberson Ave
- 2145 W Bingham St
- 2011 W Bingham St
- 5617 S Pinehurst Ave
- 1309 W Eaglewood Dr
