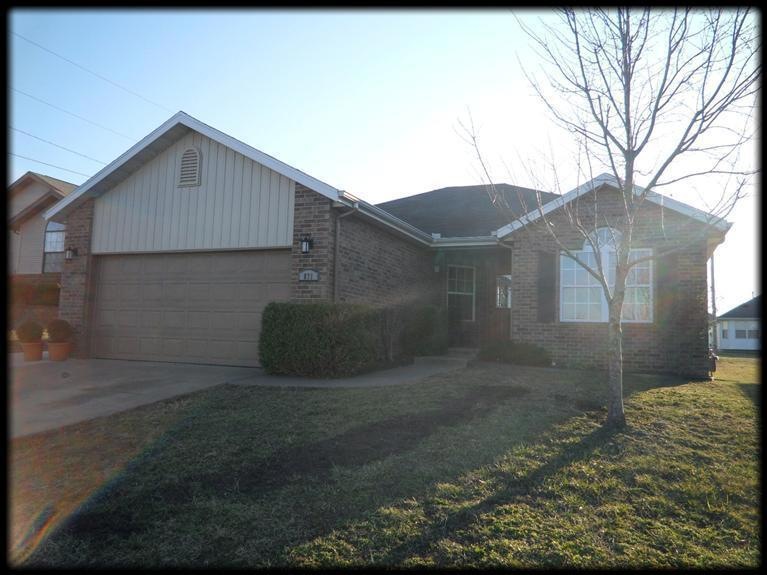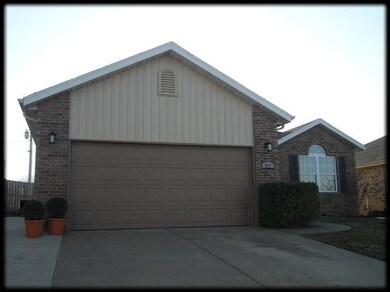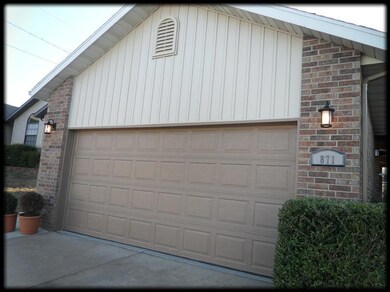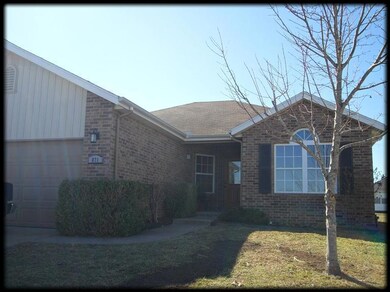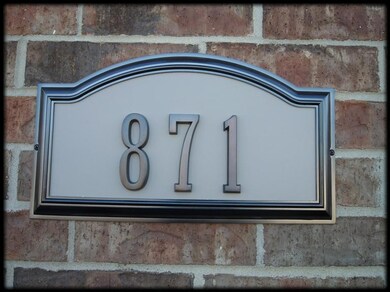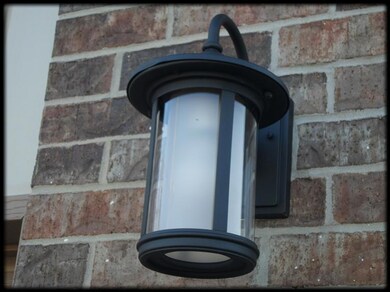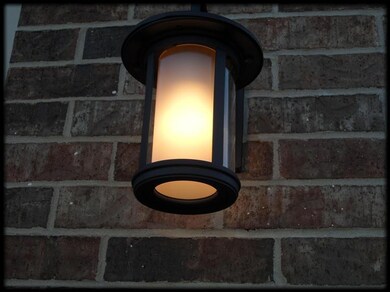Highlights
- Living Room with Fireplace
- Traditional Architecture
- Home Office
- Mathews Elementary School Rated A
- Community Pool
- Double Pane Windows
About This Home
As of March 2012Newly remodeled home in Forest Park. What a find! 3 Bedroom, 2 Bath with 2-car garage in a great, quiet neighborhood. Many updates include NEW carpet in all bedrooms, NEW title flooring, NEW lighting fixtures (inside and out), NEW hardware, fresh paint throughout, NEW hot water heater, NEW garbage disposal, NEW garage door opener, NEW stove, microwave and refrigerator. Kitchen has lots of cabinets and counter space. Large living Room with gas fireplace. Master bedroom has large walk-in closet. The owner has left nothing for you to do, this home is truly move in ready. Great home and a must see!
Last Buyer's Agent
Eric Shuster
Realty Choice
Home Details
Home Type
- Single Family
Est. Annual Taxes
- $986
Year Built
- Built in 1997
Lot Details
- 7,405 Sq Ft Lot
- Lot Dimensions are 55x141
- Landscaped
HOA Fees
- $8 Monthly HOA Fees
Parking
- 4 Garage Spaces | 2 Attached and 2 Detached
Home Design
- Traditional Architecture
- Brick Exterior Construction
Interior Spaces
- 1,420 Sq Ft Home
- Ceiling Fan
- Gas Fireplace
- Double Pane Windows
- Living Room with Fireplace
- Home Office
Kitchen
- Microwave
- Dishwasher
- Disposal
Flooring
- Carpet
- Laminate
- Tile
Bedrooms and Bathrooms
- 3 Bedrooms
- 2 Full Bathrooms
Outdoor Features
- Patio
- Rain Gutters
Schools
- Nx Mathews/Inman Elementary School
- Nixa High School
Utilities
- Forced Air Heating and Cooling System
- Heating System Uses Natural Gas
- Electric Water Heater
- High Speed Internet
- Cable TV Available
Listing and Financial Details
- Home warranty included in the sale of the property
- Assessor Parcel Number 100623003005001000
Community Details
Overview
- Association fees include children's play area, swimming pool
- Forest Park Subdivision
Recreation
- Community Playground
- Community Pool
Ownership History
Purchase Details
Home Financials for this Owner
Home Financials are based on the most recent Mortgage that was taken out on this home.Purchase Details
Purchase Details
Map
Home Values in the Area
Average Home Value in this Area
Purchase History
| Date | Type | Sale Price | Title Company |
|---|---|---|---|
| Warranty Deed | -- | Fidelity Title Agency | |
| Special Warranty Deed | -- | None Available | |
| Trustee Deed | $89,178 | Continental Title |
Mortgage History
| Date | Status | Loan Amount | Loan Type |
|---|---|---|---|
| Previous Owner | $115,000 | New Conventional | |
| Previous Owner | $103,950 | New Conventional |
Property History
| Date | Event | Price | Change | Sq Ft Price |
|---|---|---|---|---|
| 03/22/2012 03/22/12 | Sold | -- | -- | -- |
| 03/04/2012 03/04/12 | Pending | -- | -- | -- |
| 02/10/2012 02/10/12 | For Sale | $99,900 | +8.6% | $70 / Sq Ft |
| 01/20/2012 01/20/12 | Sold | -- | -- | -- |
| 01/10/2012 01/10/12 | Pending | -- | -- | -- |
| 06/02/2011 06/02/11 | For Sale | $92,000 | -- | $65 / Sq Ft |
Tax History
| Year | Tax Paid | Tax Assessment Tax Assessment Total Assessment is a certain percentage of the fair market value that is determined by local assessors to be the total taxable value of land and additions on the property. | Land | Improvement |
|---|---|---|---|---|
| 2023 | $1,422 | $22,820 | $0 | $0 |
| 2022 | $1,234 | $19,780 | $0 | $0 |
| 2021 | $1,235 | $19,780 | $0 | $0 |
| 2020 | $1,109 | $16,950 | $0 | $0 |
| 2019 | $1,109 | $16,950 | $0 | $0 |
| 2018 | $1,033 | $16,950 | $0 | $0 |
| 2017 | $1,033 | $16,950 | $0 | $0 |
| 2016 | $1,017 | $16,950 | $0 | $0 |
| 2015 | $1,018 | $16,950 | $16,950 | $0 |
| 2014 | $990 | $16,890 | $0 | $0 |
| 2013 | $10 | $16,890 | $0 | $0 |
| 2011 | $10 | $33,780 | $0 | $0 |
Source: Southern Missouri Regional MLS
MLS Number: 11201805
APN: 10-0.6-23-003-005-001.000
- 917 Birch St
- 937 W Birch St
- 855 Birch St
- 969 Birch St
- 910 W Butterfield Dr
- 888 W Crestwood St
- 890 W Crestwood St
- 903 S Silverwood Ln
- 669 W Pinewood
- 661 W Pinewood
- 657 W Pinewood St
- 658 W Pinewood
- 654 W Pinewood
- 665 W Pinewood St
- 653 W Pinewood
- 609 W Arbor Glenn Dr
- 613 W Arbor Glenn Dr
- 605 W Arbor Glenn Dr
- 874 W Paddington Dr
- 803 S Pin Oak
