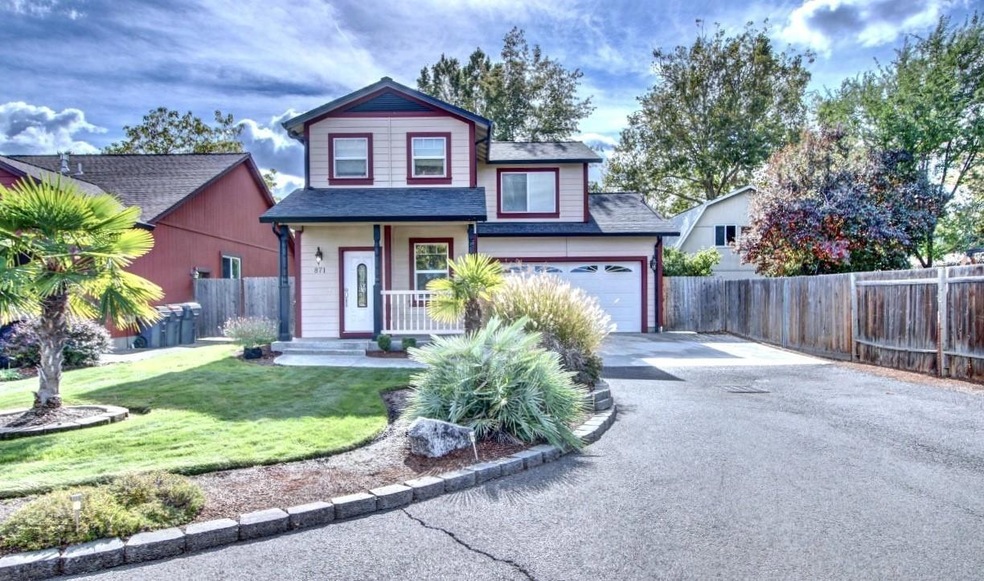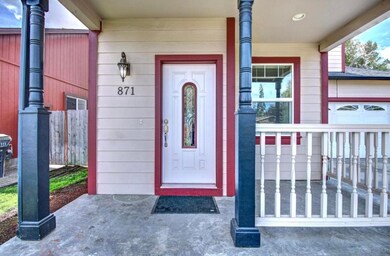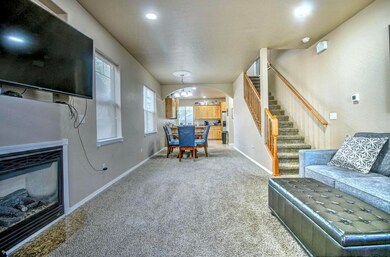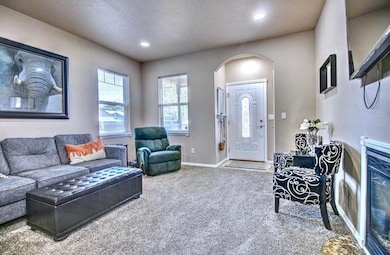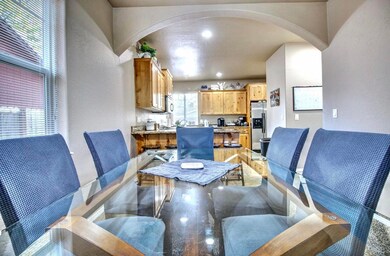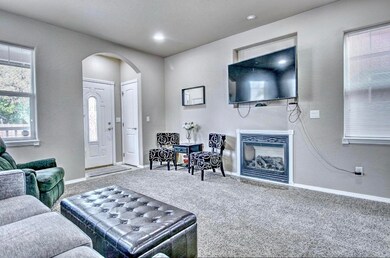
871 Marshall Ave Medford, OR 97501
Southwest Medford NeighborhoodHighlights
- Open Floorplan
- Vaulted Ceiling
- Granite Countertops
- Craftsman Architecture
- Great Room
- No HOA
About This Home
As of November 2020Wonderful home on a nice private flag lot. This home features a modern open floor plan with the living, kitchen, dining and a half bath on the main floor. The kitchen is spacious with knotty alder cabinetry, granite counters, stainless appliances and a pantry. The master bedroom is vaulted and very spacious with granite counters, double sinks, large walk-in closet, and large shower. Other 2 bedrooms upstairs are nicely sized and the hall bath features a tub/shower combo, granite counters, and ample linen storage. Professionally maintained landscaping with timed sprinklers in the front and back yards. Please do not disturb tenants. One owner is an Oregon licensed real estate broker.
Last Agent to Sell the Property
John L. Scott Ashland License #200506240 Listed on: 10/22/2020

Home Details
Home Type
- Single Family
Est. Annual Taxes
- $3,329
Year Built
- Built in 2007
Lot Details
- 10,454 Sq Ft Lot
- Property is zoned SR-2.5, SR-2.5
Parking
- 2 Car Attached Garage
- Garage Door Opener
- Driveway
Home Design
- Craftsman Architecture
- Frame Construction
- Composition Roof
- Concrete Perimeter Foundation
Interior Spaces
- 1,702 Sq Ft Home
- 2-Story Property
- Open Floorplan
- Vaulted Ceiling
- Ceiling Fan
- Gas Fireplace
- Double Pane Windows
- Vinyl Clad Windows
- Great Room
- Dining Room
- Neighborhood Views
Kitchen
- Breakfast Bar
- <<OvenToken>>
- Range<<rangeHoodToken>>
- <<microwave>>
- Dishwasher
- Granite Countertops
- Disposal
Flooring
- Carpet
- Tile
Bedrooms and Bathrooms
- 3 Bedrooms
- Linen Closet
- Walk-In Closet
- Double Vanity
- <<tubWithShowerToken>>
Home Security
- Carbon Monoxide Detectors
- Fire and Smoke Detector
Outdoor Features
- Patio
Schools
- Jefferson Elementary School
- Mcloughlin Middle School
- South Medford High School
Utilities
- Central Air
- Heat Pump System
- Water Heater
Community Details
- No Home Owners Association
Listing and Financial Details
- Exclusions: Tenants personal property
- Legal Lot and Block 1101 / 36DB
- Assessor Parcel Number 10983123
Ownership History
Purchase Details
Purchase Details
Home Financials for this Owner
Home Financials are based on the most recent Mortgage that was taken out on this home.Purchase Details
Home Financials for this Owner
Home Financials are based on the most recent Mortgage that was taken out on this home.Purchase Details
Similar Homes in Medford, OR
Home Values in the Area
Average Home Value in this Area
Purchase History
| Date | Type | Sale Price | Title Company |
|---|---|---|---|
| Bargain Sale Deed | -- | None Listed On Document | |
| Warranty Deed | $335,000 | Ticor Title Company Of Or | |
| Bargain Sale Deed | -- | Lawyers Title Ins | |
| Warranty Deed | $122,500 | Accommodation |
Mortgage History
| Date | Status | Loan Amount | Loan Type |
|---|---|---|---|
| Previous Owner | $186,700 | New Conventional | |
| Previous Owner | $192,000 | Unknown | |
| Previous Owner | $186,000 | Construction |
Property History
| Date | Event | Price | Change | Sq Ft Price |
|---|---|---|---|---|
| 07/19/2025 07/19/25 | For Sale | $458,000 | +36.7% | $269 / Sq Ft |
| 11/20/2020 11/20/20 | Sold | $335,000 | -2.9% | $197 / Sq Ft |
| 10/28/2020 10/28/20 | Pending | -- | -- | -- |
| 10/22/2020 10/22/20 | For Sale | $345,000 | -- | $203 / Sq Ft |
Tax History Compared to Growth
Tax History
| Year | Tax Paid | Tax Assessment Tax Assessment Total Assessment is a certain percentage of the fair market value that is determined by local assessors to be the total taxable value of land and additions on the property. | Land | Improvement |
|---|---|---|---|---|
| 2025 | $3,781 | $260,710 | $136,990 | $123,720 |
| 2024 | $3,781 | $253,120 | $133,010 | $120,110 |
| 2023 | $3,665 | $245,750 | $129,140 | $116,610 |
| 2022 | $3,576 | $245,750 | $129,140 | $116,610 |
| 2021 | $3,484 | $238,600 | $125,380 | $113,220 |
| 2020 | $3,410 | $231,660 | $121,730 | $109,930 |
| 2019 | $3,329 | $218,370 | $114,750 | $103,620 |
| 2018 | $3,244 | $212,010 | $111,410 | $100,600 |
| 2017 | $3,185 | $212,010 | $111,410 | $100,600 |
| 2016 | $3,206 | $199,850 | $105,020 | $94,830 |
| 2015 | $3,082 | $199,850 | $105,020 | $94,830 |
| 2014 | $3,028 | $188,380 | $98,990 | $89,390 |
Agents Affiliated with this Home
-
Lisa Parker
L
Seller's Agent in 2025
Lisa Parker
More Realty
(541) 951-1606
33 Total Sales
-
Shannon Tomes

Seller's Agent in 2020
Shannon Tomes
John L. Scott Ashland
(541) 941-7151
4 in this area
84 Total Sales
-
Mark Akkette

Buyer's Agent in 2020
Mark Akkette
RE/MAX
(541) 951-4660
1 in this area
6 Total Sales
Map
Source: Oregon Datashare
MLS Number: 220111281
APN: 10983123
- 820 Garfield St
- 788 Garfield St
- 1687 Lillian St
- 1833 S Peach St
- 1570 S Peach St Unit 105
- 1570 S Peach St Unit 115
- 1570 S Peach St Unit 15
- 1012 Peachwood Ct
- 1029 Aspen St
- 1352 Kyle St
- 1420 Kings Hwy
- 1157 Peachwood Ct
- 1066 Diamond St
- 1076 Aspen St
- 1097 Sherry Ave
- 2010 Kings Hwy
- 1201 Kelly St
- 509 Barry Cir
- 1330 Brentcrest Dr
- 918 W Stewart Ave
