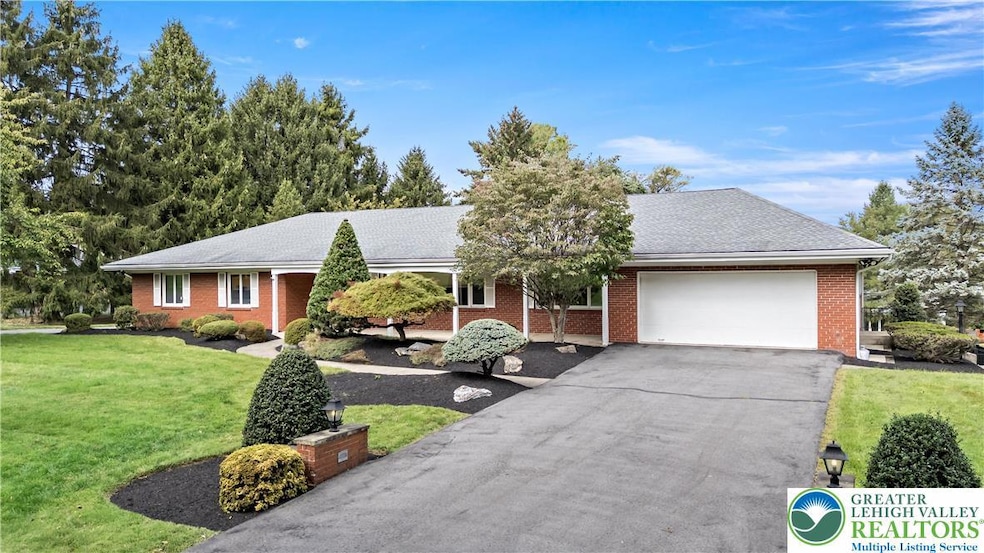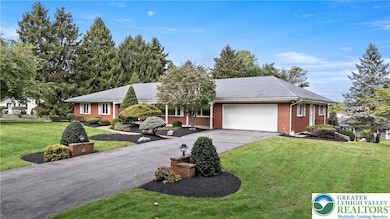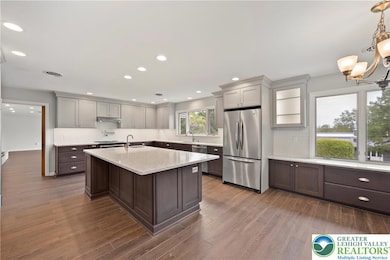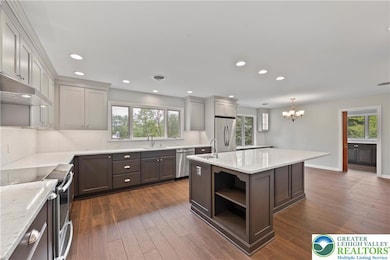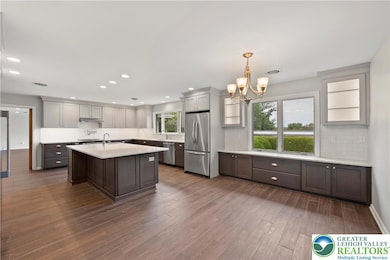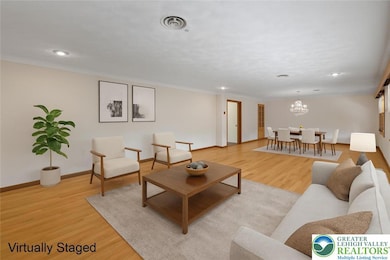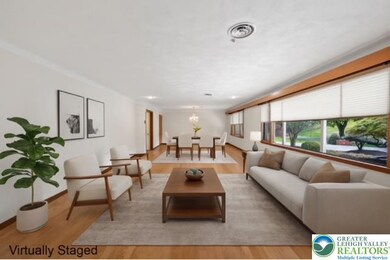871 Robin Hood Dr Allentown, PA 18103
Southside NeighborhoodEstimated payment $5,677/month
Highlights
- 0.95 Acre Lot
- Family Room with Fireplace
- 8 Car Garage
- Douglas S. Freeman High School Rated A-
- Covered Patio or Porch
- Brick or Stone Mason
About This Home
Discover the art of elevated living at 871 Robin Hood Drive, an exceptional residence in prestigious Salisbury Township. This 4-bedroom, 3.5-bath estate harmonizes timeless elegance w/ modern sophistication, offering a lifestyle defined by comfort, leisure, & distinction. At the heart of the home, the gourmet kitchen shines w/ refined updates—custom cabinetry, premium finishes, & high-end appliances—designed to impress the most discerning chef & inspire unforgettable gatherings.
Outdoors, a resort-style inground pool, framed by mature landscaping & fenced yard, provides a serene escape as well as the perfect backdrop for summer entertaining. The expansive, fully finished lower level elevates this residence to a class of its own. With room for every pursuit, it features multiple entertainment zones, a dedicated wellness & relaxation suite w/ a luxurious hot tub room. Envision endless possibilities—create a home theater, utilize the full wet bar, outfit a fitness studio, library, or game lounge. This remarkable space allows you to tailor the home to your lifestyle without compromise. A 2 car garage & room for 6 more on either driveway gives room for all of your toys. Every detail—from the generously sized bedrooms to the flowing floor plan—has been curated to deliver both elegance & ease. Whether hosting grand affairs or savoring quiet evenings, 871 Robin Hood Drive offers a rare opportunity to experience refined living at its finest.
Home Details
Home Type
- Single Family
Est. Annual Taxes
- $17,479
Year Built
- Built in 1965
Parking
- 8 Car Garage
- Garage Door Opener
- Driveway
- Off-Street Parking
Home Design
- Brick or Stone Mason
Interior Spaces
- 1-Story Property
- Wet Bar
- Family Room with Fireplace
Kitchen
- Microwave
- Dishwasher
Bedrooms and Bathrooms
- 4 Bedrooms
- Walk-In Closet
Laundry
- Laundry on main level
- Washer Hookup
Additional Features
- Covered Patio or Porch
- 0.95 Acre Lot
- Heating Available
Community Details
- Robin Hood Subdivision
Map
Home Values in the Area
Average Home Value in this Area
Tax History
| Year | Tax Paid | Tax Assessment Tax Assessment Total Assessment is a certain percentage of the fair market value that is determined by local assessors to be the total taxable value of land and additions on the property. | Land | Improvement |
|---|---|---|---|---|
| 2025 | $16,995 | $539,600 | $75,800 | $463,800 |
| 2024 | $16,236 | $539,600 | $75,800 | $463,800 |
| 2023 | $15,402 | $539,600 | $75,800 | $463,800 |
| 2022 | $15,015 | $539,600 | $463,800 | $75,800 |
| 2021 | $14,413 | $539,600 | $75,800 | $463,800 |
| 2020 | $13,852 | $539,600 | $75,800 | $463,800 |
| 2019 | $13,347 | $539,600 | $75,800 | $463,800 |
| 2018 | $13,108 | $539,600 | $75,800 | $463,800 |
| 2017 | $12,775 | $539,600 | $75,800 | $463,800 |
| 2016 | -- | $539,600 | $75,800 | $463,800 |
| 2015 | -- | $539,600 | $75,800 | $463,800 |
| 2014 | -- | $539,600 | $75,800 | $463,800 |
Property History
| Date | Event | Price | List to Sale | Price per Sq Ft |
|---|---|---|---|---|
| 11/03/2025 11/03/25 | Pending | -- | -- | -- |
| 10/04/2025 10/04/25 | For Sale | $799,000 | -- | $109 / Sq Ft |
Purchase History
| Date | Type | Sale Price | Title Company |
|---|---|---|---|
| Interfamily Deed Transfer | -- | None Available | |
| Deed | $352,500 | -- |
Source: Greater Lehigh Valley REALTORS®
MLS Number: 765307
APN: 549643663025-1
- 2270 Bishop Rd
- 1845 Lehigh Pkwy N
- 1830 Sherwood Rd
- 426 S 22nd St Unit 430
- 320 S 22nd St
- 114 S Saint Elmo St
- 2317-2319 Elm St
- 215 S 23rd St
- 403 S 24th St
- 447 S 17th St
- 406 S 17th St
- 1604 Coronado St
- 2411 Union St
- 129 S Saint Cloud St
- 419 S Ott St
- 2734 Andrea Dr
- 2809 Green Acres Dr
- 128 S West St
- 39 S 17th St
- 127 S 16th St
