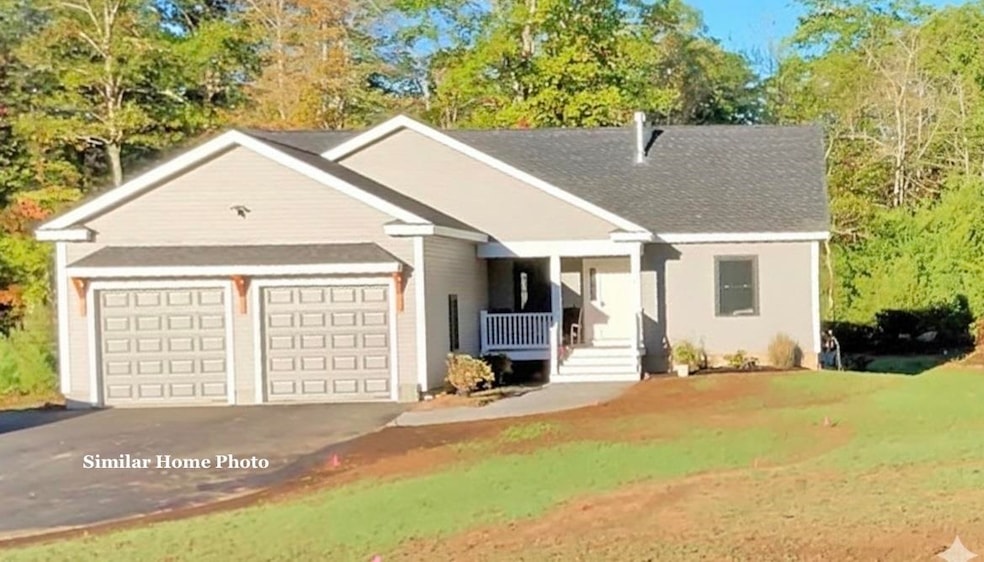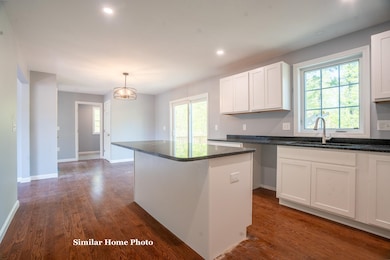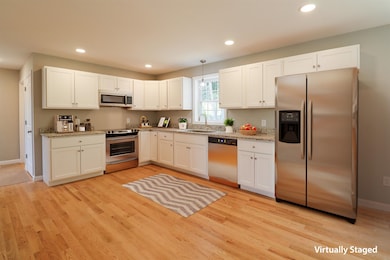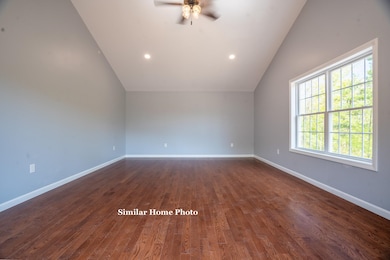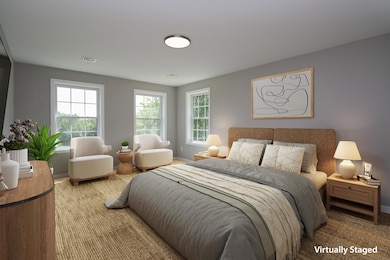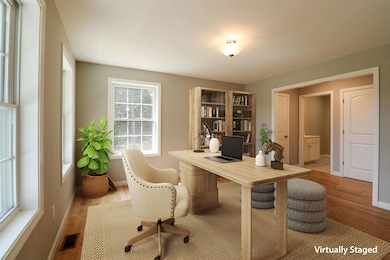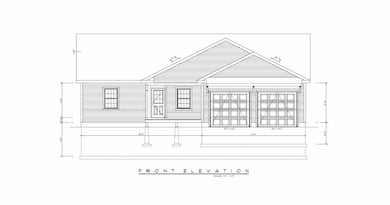871 Salmon Falls Rd Rochester, NH 03867
Estimated payment $3,988/month
Highlights
- 1.23 Acre Lot
- Vaulted Ceiling
- Fireplace
- Deck
- Wood Flooring
- Living Room
About This Home
Charming brand new home to be built. Three bedroom, single-level ranch with thoughtful finishes, perfect for comfort and convenience and situated on 1.23 acres.
The open concept kitchen, dining and living room feature vaulted ceilings that create a bright, spacious feel anchored by a gas fireplace for cozy evenings. Spacious kitchen includes five foot island awaiting your customization. Primary en suite with double vanity, two other spacious bedrooms, beautiful hardwood floors throughout living room, kitchen and dining area. Enjoy outdoor living with composite decking on both front porch and 12x14 back deck. Thoughtfully designed floor plan with one floor living offer accessibility and ease.
Other plans available on neighboring lot.
Home Details
Home Type
- Single Family
Year Built
- Built in 2025
Lot Details
- 1.23 Acre Lot
- Level Lot
Parking
- 2 Car Garage
Home Design
- Home in Pre-Construction
- Concrete Foundation
- Wood Frame Construction
Interior Spaces
- 1,560 Sq Ft Home
- Property has 1 Level
- Vaulted Ceiling
- Fireplace
- Window Screens
- Living Room
- Combination Kitchen and Dining Room
- Basement
- Interior Basement Entry
Flooring
- Wood
- Carpet
- Tile
Bedrooms and Bathrooms
- 3 Bedrooms
- Bathroom on Main Level
Laundry
- Laundry on main level
- Washer and Dryer Hookup
Accessible Home Design
- Accessible Full Bathroom
- No Interior Steps
- Hard or Low Nap Flooring
Outdoor Features
- Deck
Schools
- East Rochester Elementary School
- Rochester Middle School
Utilities
- Forced Air Heating and Cooling System
- Underground Utilities
Listing and Financial Details
- Tax Lot 22
- Assessor Parcel Number 227
Map
Home Values in the Area
Average Home Value in this Area
Property History
| Date | Event | Price | List to Sale | Price per Sq Ft | Prior Sale |
|---|---|---|---|---|---|
| 10/24/2025 10/24/25 | For Sale | $634,900 | +388.4% | $407 / Sq Ft | |
| 10/15/2025 10/15/25 | Sold | $130,000 | -7.1% | -- | View Prior Sale |
| 09/14/2025 09/14/25 | Pending | -- | -- | -- | |
| 08/09/2025 08/09/25 | Price Changed | $139,900 | -6.7% | -- | |
| 07/02/2025 07/02/25 | For Sale | $149,900 | -- | -- |
Source: PrimeMLS
MLS Number: 5067168
- 19 Vernon Ave
- 17 Maplewood Ave
- 524 Salmon Falls Rd
- 616 Portland St Unit 75
- 80 Woodland Green
- 3 Freedom Dr Unit 17
- 2 Freedom Dr
- 41 Kinsale Dr
- 33 Copps Dr
- 21 Copps Dr
- 17 Copps Dr
- 859 Salmon Falls Rd
- 27 Highland St
- 518 & 532 Portland St
- 68 Moose Ln
- 10 Smoke St
- 631 Salmon Falls Rd
- 632 Salmon Falls Rd
- 70 River Rd
- 32 Mill St
- 517 Salmon Falls Rd
- 616 Portland St Unit 38
- 616 Portland St Unit 53
- 163 Autumn St Unit C
- 35 Grove St
- 15 Norway Plains Rd
- 1 Torr Ave Unit A
- 284 Eastern Ave
- 14 Pleasant St Unit 2
- 17 Norway Plains Rd
- 12 Union St Unit 12A
- 55 N Main St
- 55 N Main St Unit 404
- 55 N Main St Unit 501
- 55 N Main St Unit 604
- 55 N Main St Unit 509
- 20 Fownes Mill Ct
- 22-24 Lafayette St
- 28 Chestnut St Unit Upstairs
- 11 Madison Ave Unit 11 Madison Ave Unit B
