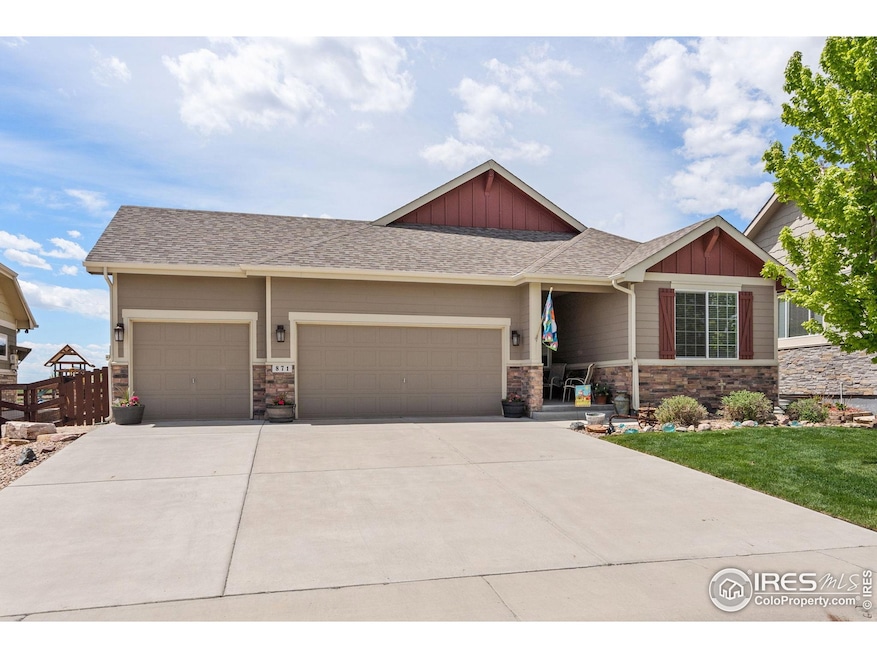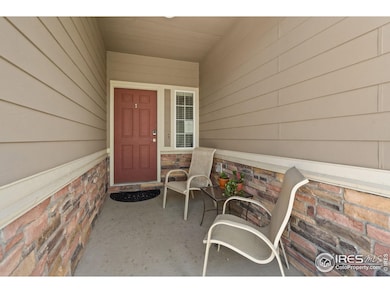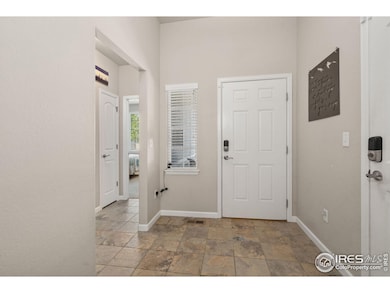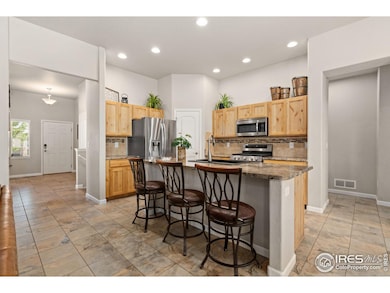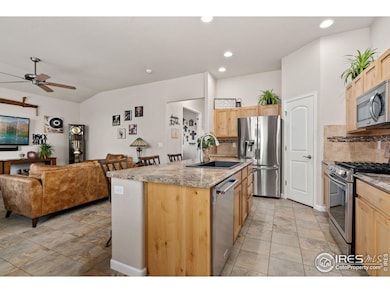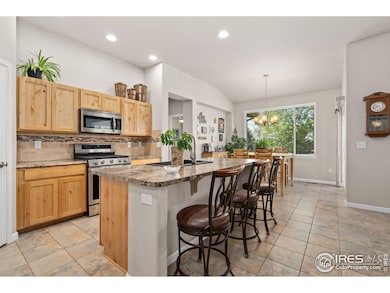
871 Shade Tree Dr Windsor, CO 80550
Water Valley NeighborhoodHighlights
- Open Floorplan
- Home Office
- 3 Car Attached Garage
- Tennis Courts
- Hiking Trails
- Eat-In Kitchen
About This Home
As of July 2025Perfectly positioned in one of Windsor's most desirable neighborhoods, this Pelican Farms ranch-style home backs to open space and a scenic trail system-offering privacy, views, and direct access to the outdoors. Featuring 3 bedrooms plus an office and 3 baths, this thoughtfully designed residence includes soaring 10-foot ceilings, extensive tile flooring, and an eat-in kitchen with premium stainless appliances and a large island/eating bar. The main floor offers a spacious great room, dining area, versatile office/flex space, guest room and bath, and a luxurious primary suite with a walk-in closet and 5-piece bath. The finished basement adds a large recreation room, guest bedroom and bath, and abundant storage.Enjoy the ultimate lifestyle with golf cart-friendly streets, connecting trails to Water Valley and Raindance, and access to community orchards where you can pick pumpkins, corn, sunflowers, and more throughout the seasons. Nearby amenities include golf courses, lakes, walking and biking trails, tennis, shopping, and dining. Optional $65/month Metro District membership includes access to the Raindance River Resort and W Club Fitness Center. This is Colorado resort-style living at its finest-schedule your showing today!
Home Details
Home Type
- Single Family
Est. Annual Taxes
- $4,562
Year Built
- Built in 2017
Lot Details
- 7,212 Sq Ft Lot
- Open Space
- Fenced
- Level Lot
- Sprinkler System
- Landscaped with Trees
HOA Fees
Parking
- 3 Car Attached Garage
Home Design
- Brick Veneer
- Wood Frame Construction
- Composition Roof
- Composition Shingle
Interior Spaces
- 3,108 Sq Ft Home
- 1-Story Property
- Open Floorplan
- Ceiling height of 9 feet or more
- Ceiling Fan
- Window Treatments
- Dining Room
- Home Office
- Basement Fills Entire Space Under The House
- Fire and Smoke Detector
Kitchen
- Eat-In Kitchen
- Gas Oven or Range
- Microwave
- Dishwasher
- Kitchen Island
- Disposal
Flooring
- Carpet
- Tile
Bedrooms and Bathrooms
- 3 Bedrooms
- Walk-In Closet
Laundry
- Dryer
- Washer
Outdoor Features
- Patio
- Exterior Lighting
Location
- Property is near a golf course
Schools
- Orchard Hill Elementary School
- Windsor Middle School
- Windsor High School
Utilities
- Cooling Available
- Forced Air Heating System
Listing and Financial Details
- Assessor Parcel Number R8945935
Community Details
Overview
- Association fees include common amenities, trash, security, management, utilities
- Kellison HOA, Phone Number (970) 494-0609
- Non Potable Water Association
- South Hill, Pelican Farms Subdivision
Recreation
- Tennis Courts
- Community Playground
- Park
- Hiking Trails
Ownership History
Purchase Details
Home Financials for this Owner
Home Financials are based on the most recent Mortgage that was taken out on this home.Purchase Details
Home Financials for this Owner
Home Financials are based on the most recent Mortgage that was taken out on this home.Similar Homes in the area
Home Values in the Area
Average Home Value in this Area
Purchase History
| Date | Type | Sale Price | Title Company |
|---|---|---|---|
| Special Warranty Deed | $555,000 | Fidelity National Title | |
| Special Warranty Deed | $364,634 | Heritage Title Co |
Mortgage History
| Date | Status | Loan Amount | Loan Type |
|---|---|---|---|
| Open | $55,000 | New Conventional | |
| Previous Owner | $276,000 | New Conventional | |
| Previous Owner | $291,707 | New Conventional |
Property History
| Date | Event | Price | Change | Sq Ft Price |
|---|---|---|---|---|
| 07/10/2025 07/10/25 | Sold | $555,000 | -1.8% | $205 / Sq Ft |
| 05/18/2025 05/18/25 | For Sale | $565,000 | +54.9% | $209 / Sq Ft |
| 01/28/2019 01/28/19 | Off Market | $364,634 | -- | -- |
| 08/31/2017 08/31/17 | Sold | $364,634 | +4.2% | $237 / Sq Ft |
| 08/01/2017 08/01/17 | Pending | -- | -- | -- |
| 04/25/2017 04/25/17 | For Sale | $350,000 | -- | $227 / Sq Ft |
Tax History Compared to Growth
Tax History
| Year | Tax Paid | Tax Assessment Tax Assessment Total Assessment is a certain percentage of the fair market value that is determined by local assessors to be the total taxable value of land and additions on the property. | Land | Improvement |
|---|---|---|---|---|
| 2025 | $4,562 | $35,030 | $6,250 | $28,780 |
| 2024 | $4,562 | $35,030 | $6,250 | $28,780 |
| 2023 | $4,205 | $37,390 | $7,100 | $30,290 |
| 2022 | $4,029 | $28,730 | $6,260 | $22,470 |
| 2021 | $3,850 | $29,550 | $6,440 | $23,110 |
| 2020 | $3,405 | $26,480 | $6,790 | $19,690 |
| 2019 | $3,385 | $26,480 | $6,790 | $19,690 |
| 2018 | $3,178 | $24,100 | $5,040 | $19,060 |
| 2017 | $662 | $4,900 | $4,900 | $0 |
Agents Affiliated with this Home
-
shannon Blesener
s
Seller's Agent in 2025
shannon Blesener
Sears Real Estate
(970) 405-5964
14 in this area
136 Total Sales
-
Jordan Morgan

Seller Co-Listing Agent in 2025
Jordan Morgan
Sears Real Estate
(970) 534-9669
2 in this area
33 Total Sales
-
Beth Edens
B
Buyer's Agent in 2025
Beth Edens
Edens Real Estate
(970) 443-1575
1 in this area
41 Total Sales
-
Melissa Golba

Seller's Agent in 2017
Melissa Golba
Golba Group Real Estate LLC
(970) 227-7212
6 in this area
522 Total Sales
-
N
Buyer's Agent in 2017
Non-IRES Agent
CO_IRES
Map
Source: IRES MLS
MLS Number: 1034421
APN: R8945935
- 2119 Pelican Farm Rd
- 830 Corn Stalk Dr
- 2055 Grain Bin Dr
- 2051 Grain Bin Dr
- 2089 Picture Pointe Dr
- 2272 Graceful St
- 2123 Picture Point Dr
- 2127 Picture Point Dr
- 2145 Picture Pointe Dr
- 2147 Picture Pointe Dr
- 1999 Bayfront Dr
- 2000 Bayfront Dr
- 2009 Seapines Ct
- 387 Seahorse Dr
- 2025 Seagrove Ct
- 1484 First Light Dr
- 840 Doce Ln
- 2150 Crop Row Dr
- 1987 Seadrift Dr
- 1988 Cataluna Dr
